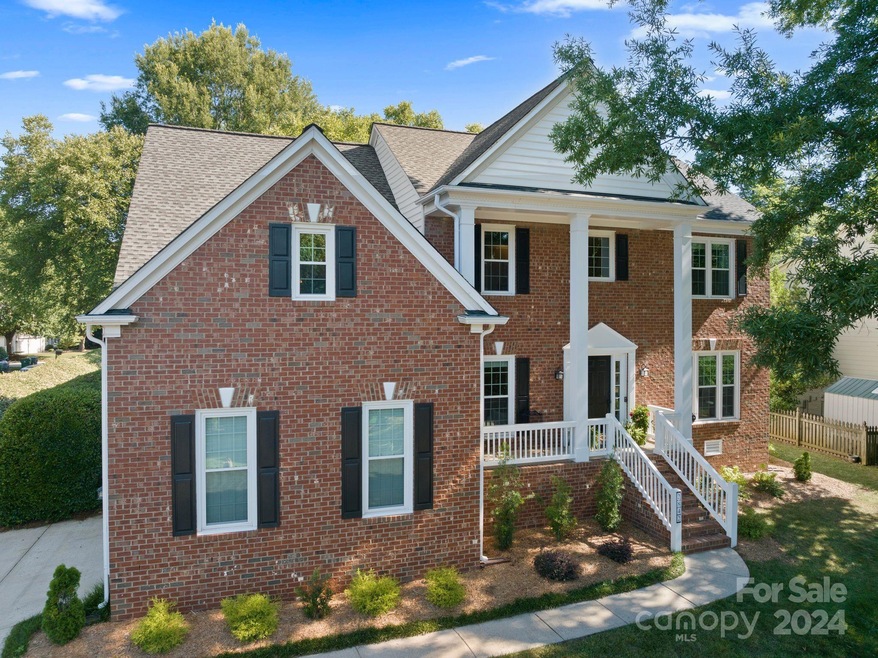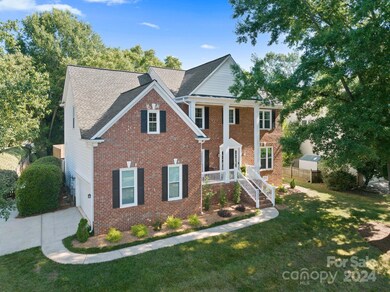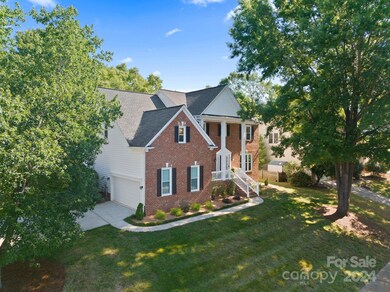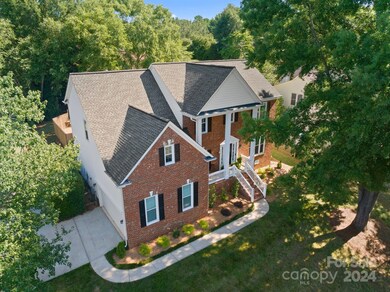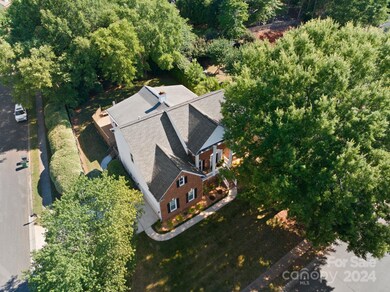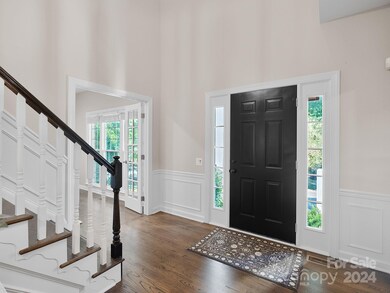
2842 Providence Spring Ln Charlotte, NC 28270
Providence NeighborhoodHighlights
- Open Floorplan
- Deck
- Transitional Architecture
- Providence Spring Elementary Rated A-
- Wooded Lot
- Wood Flooring
About This Home
As of October 2024Prepare to be impressed by this exceptional, move-in ready home nestled in the highly desired Providence Plantation. Meticulously maintained, this spacious 5 BR, 3.5 bath property boasts a thoughtfully designed custom eat-in kitchen featuring a pro-grade Thermador gas cooktop, ice machine & ample built-in cabinets with soft-close full-extend pullout drawers. The expansive great room is complemented by the adjoining versatile dining/music room, cozy den, office, flexible 5th BR/exercise room & an impressive, light-filled rec room. This room showcases a soaring vaulted ceiling & is equipped with dedicated heating/cooling, enhanced by a 2024 heat pump & climate controlled crawl space below. Upstairs, you will find the large primary BR retreat with ensuite bath & walk-in closet, 3 additional BRs and 2 full baths, bonus room & laundry. Abundant storage, extensive hardwood flooring, updated front landscaping, Google Fiber ready & convenient to the new 485 interchange. This home has it all!
Last Agent to Sell the Property
Coldwell Banker Realty Brokerage Email: rachel.kocher@cbrealty.com License #318859

Last Buyer's Agent
Brian Rogers
Redfin Corporation License #227518

Home Details
Home Type
- Single Family
Est. Annual Taxes
- $4,308
Year Built
- Built in 1996
Lot Details
- Lot Dimensions are 84x31x128x81x150
- Cul-De-Sac
- Wood Fence
- Back Yard Fenced
- Corner Lot
- Sloped Lot
- Irrigation
- Wooded Lot
- Property is zoned N1-A
HOA Fees
- $7 Monthly HOA Fees
Parking
- 2 Car Attached Garage
- Garage Door Opener
- Driveway
- 5 Open Parking Spaces
Home Design
- Transitional Architecture
- Brick Exterior Construction
- Vinyl Siding
Interior Spaces
- 2-Story Property
- Open Floorplan
- Wired For Data
- Built-In Features
- Ceiling Fan
- Insulated Windows
- French Doors
- Entrance Foyer
- Great Room with Fireplace
- Crawl Space
- Washer and Electric Dryer Hookup
Kitchen
- Breakfast Bar
- Built-In Self-Cleaning Double Convection Oven
- Gas Cooktop
- Range Hood
- Warming Drawer
- Microwave
- Plumbed For Ice Maker
- Dishwasher
- Kitchen Island
- Disposal
Flooring
- Wood
- Linoleum
- Tile
Bedrooms and Bathrooms
- Walk-In Closet
- Garden Bath
Outdoor Features
- Deck
- Wrap Around Porch
Schools
- Providence Spring Elementary School
- Crestdale Middle School
- Providence High School
Utilities
- Forced Air Zoned Heating and Cooling System
- Humidity Control
- Heat Pump System
- Heating System Uses Natural Gas
- Underground Utilities
- Gas Water Heater
- Fiber Optics Available
- Cable TV Available
Listing and Financial Details
- Assessor Parcel Number 22755517
Community Details
Overview
- Voluntary home owners association
- Providence Plantation Homeowners Association
- Providence Plantation Subdivision
Security
- Card or Code Access
Map
Home Values in the Area
Average Home Value in this Area
Property History
| Date | Event | Price | Change | Sq Ft Price |
|---|---|---|---|---|
| 10/01/2024 10/01/24 | Sold | $880,000 | -3.8% | $208 / Sq Ft |
| 07/24/2024 07/24/24 | Price Changed | $915,000 | -5.2% | $216 / Sq Ft |
| 07/11/2024 07/11/24 | For Sale | $965,000 | -- | $228 / Sq Ft |
Tax History
| Year | Tax Paid | Tax Assessment Tax Assessment Total Assessment is a certain percentage of the fair market value that is determined by local assessors to be the total taxable value of land and additions on the property. | Land | Improvement |
|---|---|---|---|---|
| 2023 | $4,308 | $756,600 | $140,000 | $616,600 |
| 2022 | $4,308 | $446,400 | $90,000 | $356,400 |
| 2021 | $4,308 | $446,400 | $90,000 | $356,400 |
| 2020 | $4,308 | $446,400 | $90,000 | $356,400 |
| 2019 | $4,399 | $446,400 | $90,000 | $356,400 |
| 2018 | $5,042 | $378,700 | $75,000 | $303,700 |
| 2017 | $4,965 | $378,700 | $75,000 | $303,700 |
| 2016 | $4,955 | $378,700 | $75,000 | $303,700 |
| 2015 | $4,944 | $378,700 | $75,000 | $303,700 |
| 2014 | $4,926 | $378,700 | $75,000 | $303,700 |
Mortgage History
| Date | Status | Loan Amount | Loan Type |
|---|---|---|---|
| Open | $600,000 | New Conventional | |
| Previous Owner | $200,000 | Credit Line Revolving | |
| Previous Owner | $181,236 | Unknown | |
| Previous Owner | $37,000 | Credit Line Revolving | |
| Previous Owner | $188,000 | Purchase Money Mortgage | |
| Closed | $23,500 | No Value Available |
Deed History
| Date | Type | Sale Price | Title Company |
|---|---|---|---|
| Warranty Deed | $880,000 | None Listed On Document | |
| Warranty Deed | $235,000 | -- |
Similar Homes in Charlotte, NC
Source: Canopy MLS (Canopy Realtor® Association)
MLS Number: 4156839
APN: 227-555-17
- 2835 Peverell Ln
- 2815 Providence Spring Ln
- 2723 Providence Pine Ln
- 3007 High Ridge Rd
- 1916 Dugan Dr
- 3020 Poplar Hill Rd
- 3300 Lakeside Dr
- 3314 Lakeside Dr
- 1604 Windy Ridge Rd
- 2408 Houston Branch Rd
- 1531 Windy Ridge Rd
- 2510 Tulip Hill Dr
- 5538 Camelot Dr
- 4012 Cambridge Hill Ln
- 2217 Blue Bell Ln
- 539 Stanhope Ln
- 2720 Moss Spring Rd
- 914 Elizabeth Ln
- 9417 Valley Rd
- 2605 Winding Oak Dr
