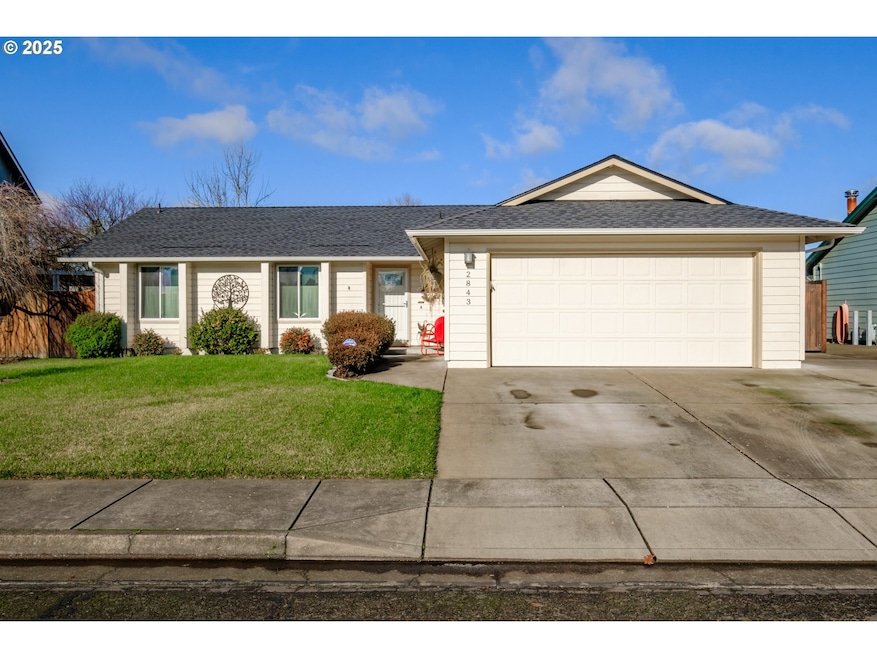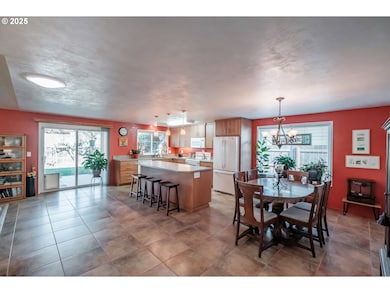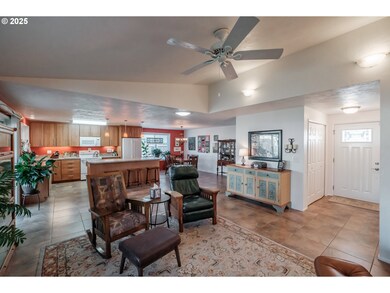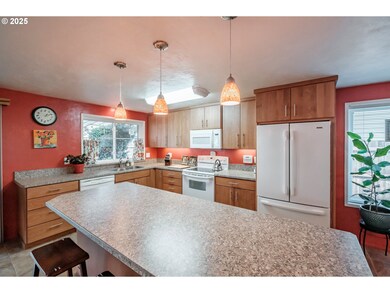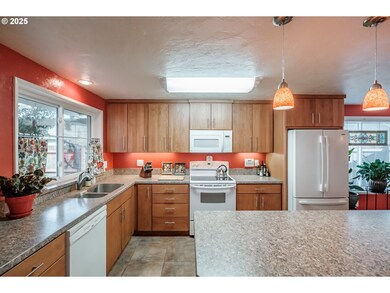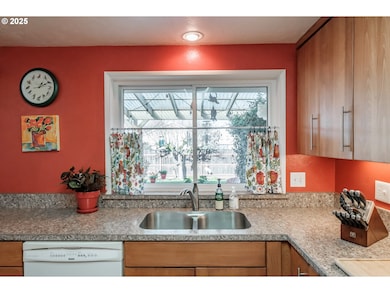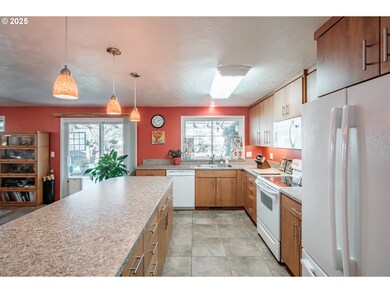
$370,000
- 3 Beds
- 2 Baths
- 1,216 Sq Ft
- 4486 Evergreen St SE
- Albany, OR
Lovely ranch home with great layout and original charm, located in a desirable neighborhood. Cozy up to the beautiful wood fireplace. Gather large groups in the roomy kitchen and combination dining room with easy access to the covered patio and fenced back yard. Inside laundry station and lots of storage. Extra paved parking with covered carport or remove cover for RV parking. Located on low
Rowena Pool Premiere Property Group, LLC
