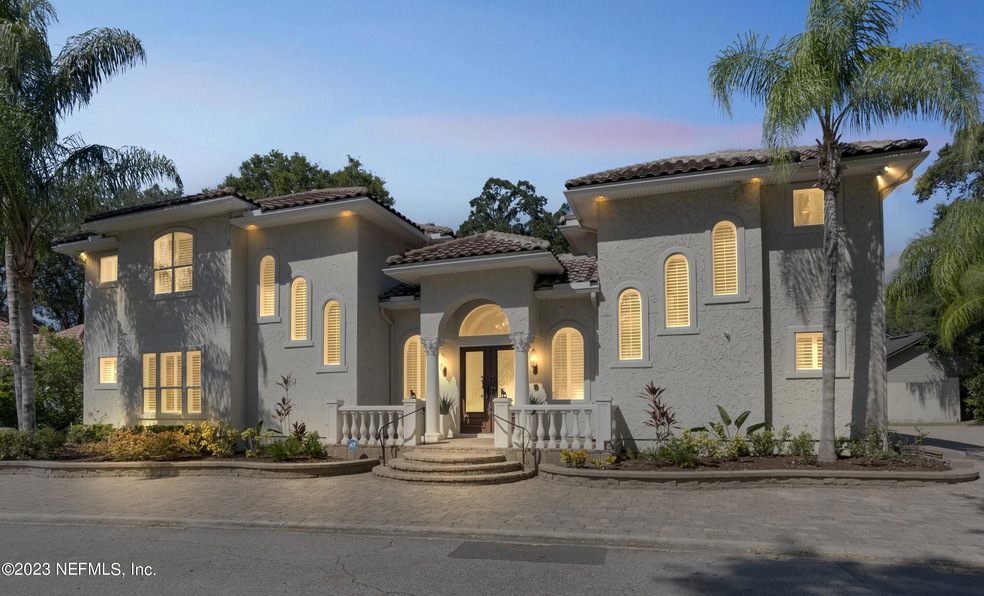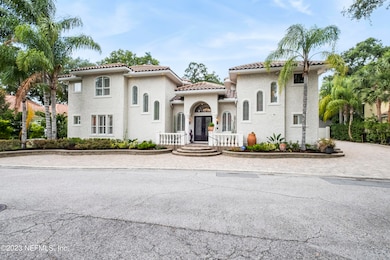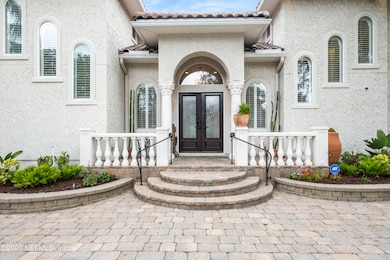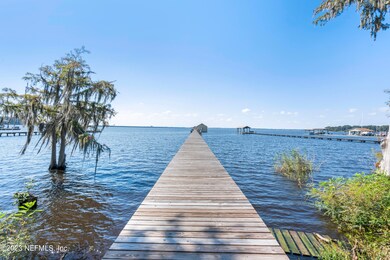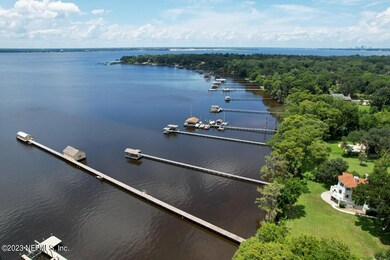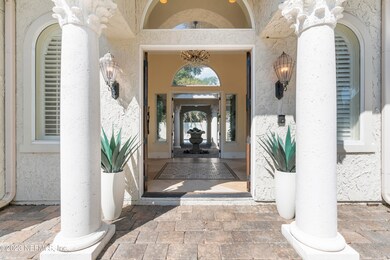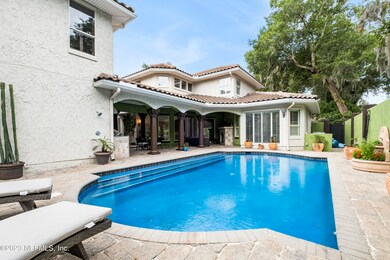
2843 Casa Del Rio Terrace Jacksonville, FL 32257
Beauclerc NeighborhoodHighlights
- Boat Dock
- Security Service
- Wood Flooring
- Atlantic Coast High School Rated A-
- Vaulted Ceiling
- Spanish Architecture
About This Home
As of August 2023Welcome to your Mediterranean oasis in this custom built, picturesque pool home, located in a luxury riverfront gated community. Take in the gorgeous sunset or have a morning walk on the private community dock on the St. John's River. Enjoy entertaining and relaxing year round in your courtyard pool with gourmet summer kitchen. The large dramatic entryway leads you to the stunning two story family room with coquina fireplace and abounding natural light. The gourmet chef's kitchen boasts Amazon Riverbed granite countertops, built in refrigerator, prep sink, and double islands. Movie and game nights are more enjoyable in your private theater and game room with built in humidor located in the right wing of the home. The left wing contains three bedrooms. & 2 full bathrooms. Three brand NEW AC units make sure the temperature is just right! 3 car garage, TESLA charging station and minimal maintenance yard, built in closet systems and more! Convenient to I-295, San Jose Blvd, beaches, shopping, & dining. This is the home you have been searching for.
Home Details
Home Type
- Single Family
Est. Annual Taxes
- $15,893
Year Built
- Built in 2006
Lot Details
- Cul-De-Sac
- Back Yard Fenced
HOA Fees
- $166 Monthly HOA Fees
Parking
- 3 Car Attached Garage
- Circular Driveway
- Additional Parking
Home Design
- Spanish Architecture
- Wood Frame Construction
- Stucco
Interior Spaces
- 4,372 Sq Ft Home
- 2-Story Property
- Wet Bar
- Vaulted Ceiling
- 2 Fireplaces
- Gas Fireplace
- Entrance Foyer
- Wood Flooring
- Fire and Smoke Detector
Kitchen
- Breakfast Area or Nook
- Eat-In Kitchen
- Breakfast Bar
- Gas Cooktop
- Microwave
- Ice Maker
- Dishwasher
- Kitchen Island
- Disposal
Bedrooms and Bathrooms
- 4 Bedrooms
- Split Bedroom Floorplan
- Walk-In Closet
- Bathtub With Separate Shower Stall
Laundry
- Dryer
- Front Loading Washer
Outdoor Features
- Docks
- Patio
- Front Porch
Schools
- Crown Point Elementary School
- Atlantic Coast High School
Utilities
- Central Heating and Cooling System
- Gas Water Heater
- Water Softener is Owned
Listing and Financial Details
- Assessor Parcel Number 1496610630
Community Details
Overview
- Tala Cay Association, Phone Number (904) 268-0035
- Tala Cay Subdivision
Recreation
- Boat Dock
Additional Features
- Laundry Facilities
- Security Service
Map
Home Values in the Area
Average Home Value in this Area
Property History
| Date | Event | Price | Change | Sq Ft Price |
|---|---|---|---|---|
| 12/17/2023 12/17/23 | Off Market | $2,950 | -- | -- |
| 12/17/2023 12/17/23 | Off Market | $2,700 | -- | -- |
| 12/17/2023 12/17/23 | Off Market | $1,100,000 | -- | -- |
| 08/21/2023 08/21/23 | Sold | $1,275,000 | -1.9% | $292 / Sq Ft |
| 07/18/2023 07/18/23 | Pending | -- | -- | -- |
| 06/02/2023 06/02/23 | For Sale | $1,299,900 | +18.2% | $297 / Sq Ft |
| 12/01/2022 12/01/22 | Sold | $1,100,000 | -4.3% | $252 / Sq Ft |
| 10/15/2022 10/15/22 | Pending | -- | -- | -- |
| 10/14/2022 10/14/22 | For Sale | $1,149,000 | +31.7% | $263 / Sq Ft |
| 03/01/2021 03/01/21 | Sold | $872,500 | +29476.3% | $200 / Sq Ft |
| 02/15/2021 02/15/21 | Pending | -- | -- | -- |
| 11/16/2020 11/16/20 | Rented | $2,950 | +22.9% | -- |
| 11/10/2020 11/10/20 | Under Contract | -- | -- | -- |
| 10/31/2020 10/31/20 | For Rent | $2,400 | -11.1% | -- |
| 09/28/2020 09/28/20 | Rented | $2,700 | -34.1% | -- |
| 09/22/2020 09/22/20 | Under Contract | -- | -- | -- |
| 09/02/2020 09/02/20 | For Rent | $4,100 | 0.0% | -- |
| 03/05/2020 03/05/20 | For Sale | $975,000 | -- | $223 / Sq Ft |
Tax History
| Year | Tax Paid | Tax Assessment Tax Assessment Total Assessment is a certain percentage of the fair market value that is determined by local assessors to be the total taxable value of land and additions on the property. | Land | Improvement |
|---|---|---|---|---|
| 2024 | $15,893 | $1,055,898 | $250,000 | $805,898 |
| 2023 | $15,893 | $912,711 | $160,000 | $752,711 |
| 2022 | $14,702 | $849,071 | $110,000 | $739,071 |
| 2021 | $10,987 | $655,705 | $0 | $0 |
| 2020 | $10,895 | $646,652 | $0 | $0 |
| 2019 | $10,795 | $632,114 | $0 | $0 |
| 2018 | $10,678 | $620,328 | $0 | $0 |
| 2017 | $10,569 | $607,570 | $0 | $0 |
| 2016 | $10,531 | $595,074 | $0 | $0 |
| 2015 | $10,640 | $590,938 | $0 | $0 |
| 2014 | $10,666 | $586,249 | $0 | $0 |
Mortgage History
| Date | Status | Loan Amount | Loan Type |
|---|---|---|---|
| Open | $1,275,000 | New Conventional | |
| Previous Owner | $274,890 | Credit Line Revolving | |
| Previous Owner | $926,250 | New Conventional | |
| Previous Owner | $417,000 | Unknown | |
| Previous Owner | $200,000 | Credit Line Revolving | |
| Previous Owner | $65,000 | Credit Line Revolving | |
| Previous Owner | $140,000 | Stand Alone Second | |
| Previous Owner | $606,080 | Construction | |
| Previous Owner | $100,000 | Credit Line Revolving | |
| Previous Owner | $99,000 | No Value Available |
Deed History
| Date | Type | Sale Price | Title Company |
|---|---|---|---|
| Warranty Deed | $1,275,000 | Osborne Sheffield Title Servic | |
| Warranty Deed | $1,100,000 | Osborne Sheffield Title Servic | |
| Warranty Deed | $872,500 | Osborne & Sheffield Ttl Svcs | |
| Warranty Deed | $975,000 | Dennis L Pratt Title Service | |
| Corporate Deed | $110,000 | -- |
Similar Homes in Jacksonville, FL
Source: realMLS (Northeast Florida Multiple Listing Service)
MLS Number: 1230384
APN: 149661-0630
- 9970 Scott Mill Rd
- 2811 Casa Del Rio Terrace
- 2850 Spanish Cove Trail
- 2942 Mandarin Hollow Dr
- 9968 Haley Rd
- 2942 Starshire Cove
- 2817 Forest Mill Ln
- 9665 Scott Mill Estates Way
- 2815 Sylvan Ln S
- 3057 Bridlewood Ln
- 10341 Big Tree Terrace
- 10412 Big Tree Cir W
- 10349 Big Tree Terrace
- 10377 Big Tree Ln
- 10433 Big Tree Cir E
- 9761 Sharing Cross Dr
- 3469 Docksider Dr N
- 3718 Indian Princess Rd N
- 9962 Moorings Dr
- 2729 Forest Cir
