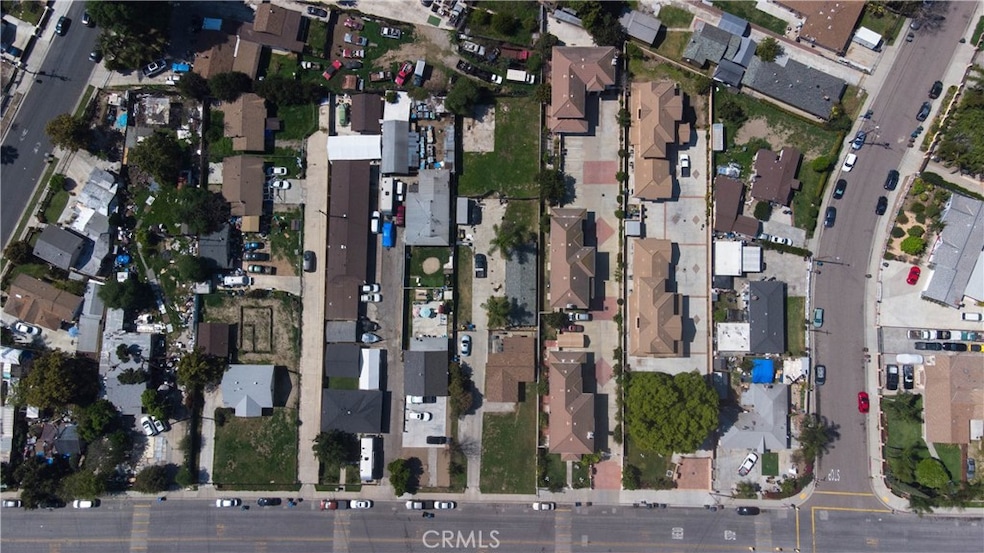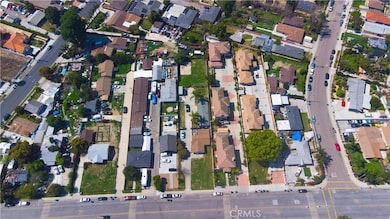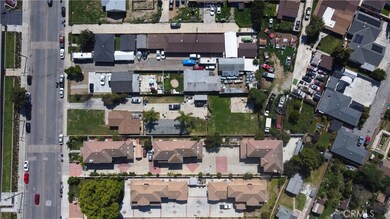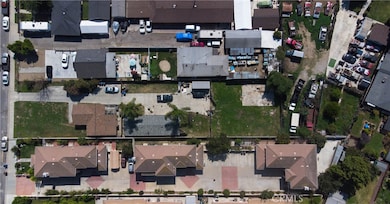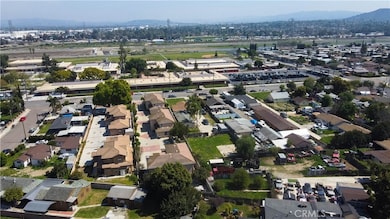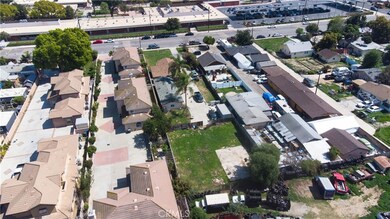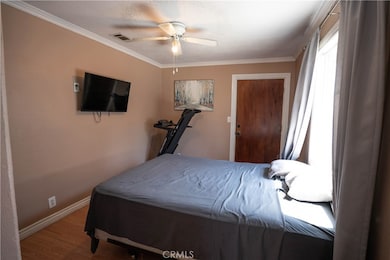
2843 Parkway Dr El Monte, CA 91732
Mountain View NeighborhoodEstimated payment $6,998/month
Highlights
- 0.44 Acre Lot
- Laundry Room
- 1-Story Property
- Lawn
About This Home
Exceptional Duplex with Massive Development Potential in El Monte!
Seize this rare investment opportunity! This spacious duplex sits on an enormous 21,000 sqft lot, offering endless possibilities for expansion. The first unit features 3 bedrooms and 1 bath, while the second unit boasts 3 bedrooms and 2 baths—ready for your personal touch and delivered vacant for immediate use or renovation.
With zoning that allows for two additional units and up to three ADUs, this property is a developer’s dream or a perfect opportunity for an owner-occupant looking to maximize rental income.
Located in the heart of El Monte, this prime location provides easy access to the 605, 10, and 60 freeways—all within minutes—making commuting a breeze. Don’t miss out on this high-potential investment in a thriving market!
?? Call today for more details!
Property Details
Home Type
- Multi-Family
Est. Annual Taxes
- $3,595
Year Built
- Built in 1943
Lot Details
- 0.44 Acre Lot
- No Common Walls
- Lawn
Home Design
- Duplex
Interior Spaces
- 2,500 Sq Ft Home
- 1-Story Property
- Laundry Room
Bedrooms and Bathrooms
- 6 Bedrooms
- 3 Bathrooms
Listing and Financial Details
- Legal Lot and Block 4 / A
- Tax Tract Number 10934
- Assessor Parcel Number 8109009006
- $804 per year additional tax assessments
Community Details
Overview
- 2 Buildings
- 2 Units
Building Details
- 2 Separate Electric Meters
- 2 Separate Gas Meters
- 2 Separate Water Meters
- Insurance Expense $350
- Trash Expense $50
- Operating Expense $400
- Gross Income $2,400
Map
Home Values in the Area
Average Home Value in this Area
Tax History
| Year | Tax Paid | Tax Assessment Tax Assessment Total Assessment is a certain percentage of the fair market value that is determined by local assessors to be the total taxable value of land and additions on the property. | Land | Improvement |
|---|---|---|---|---|
| 2024 | $3,595 | $184,935 | $82,629 | $102,306 |
| 2023 | $3,084 | $181,309 | $81,009 | $100,300 |
| 2022 | $2,980 | $177,755 | $79,421 | $98,334 |
| 2021 | $3,025 | $174,270 | $77,864 | $96,406 |
| 2020 | $3,246 | $172,484 | $77,066 | $95,418 |
| 2019 | $2,943 | $169,103 | $75,555 | $93,548 |
| 2018 | $3,615 | $165,788 | $74,074 | $91,714 |
| 2016 | $3,333 | $159,352 | $71,199 | $88,153 |
| 2015 | $3,259 | $156,959 | $70,130 | $86,829 |
| 2014 | $3,252 | $153,886 | $68,757 | $85,129 |
Property History
| Date | Event | Price | Change | Sq Ft Price |
|---|---|---|---|---|
| 04/10/2025 04/10/25 | For Sale | $1,200,000 | 0.0% | $480 / Sq Ft |
| 04/09/2025 04/09/25 | Price Changed | $1,200,000 | +9.1% | $480 / Sq Ft |
| 04/02/2025 04/02/25 | Pending | -- | -- | -- |
| 03/31/2025 03/31/25 | Off Market | $1,100,000 | -- | -- |
| 03/25/2025 03/25/25 | For Sale | $1,100,000 | -- | $440 / Sq Ft |
Deed History
| Date | Type | Sale Price | Title Company |
|---|---|---|---|
| Interfamily Deed Transfer | -- | None Available | |
| Interfamily Deed Transfer | -- | Orange Coast Title |
Mortgage History
| Date | Status | Loan Amount | Loan Type |
|---|---|---|---|
| Closed | $500,000 | Negative Amortization | |
| Closed | $110,000 | Credit Line Revolving | |
| Closed | $353,600 | Unknown | |
| Closed | $45,000 | Credit Line Revolving | |
| Closed | $249,000 | Unknown | |
| Closed | $170,000 | Unknown | |
| Closed | $136,000 | Unknown | |
| Closed | $33,000 | Stand Alone Second |
Similar Homes in El Monte, CA
Source: California Regional Multiple Listing Service (CRMLS)
MLS Number: PW25065434
APN: 8109-009-006
- 12437 Denholm Dr
- 12223 Magnolia St
- 2615 Durfee Ave Unit H
- 12700 Elliott Ave Unit 30
- 12700 Elliott Ave Unit 10
- 12700 Elliott Ave Unit 288
- 12700 Elliott Ave Unit 115
- 12700 Elliott Ave Unit 71
- 12700 Elliott Ave Unit 14
- 12700 Elliott Ave Unit 516
- 12700 Elliott Ave Unit 502
- 12700 Elliott Ave Unit 110
- 12346 ST Felipe St
- 12250 Mirasol Loop Unit E
- 12249 Mirasol Loop Unit D
- 12250 Mirasol Loop Unit D
- 2446 2452 Durfee Ave
- 12247 Elliott Ave Unit D
- 2708 Penn Mar Ave
- 2826 Cogswell Rd Unit A-M
