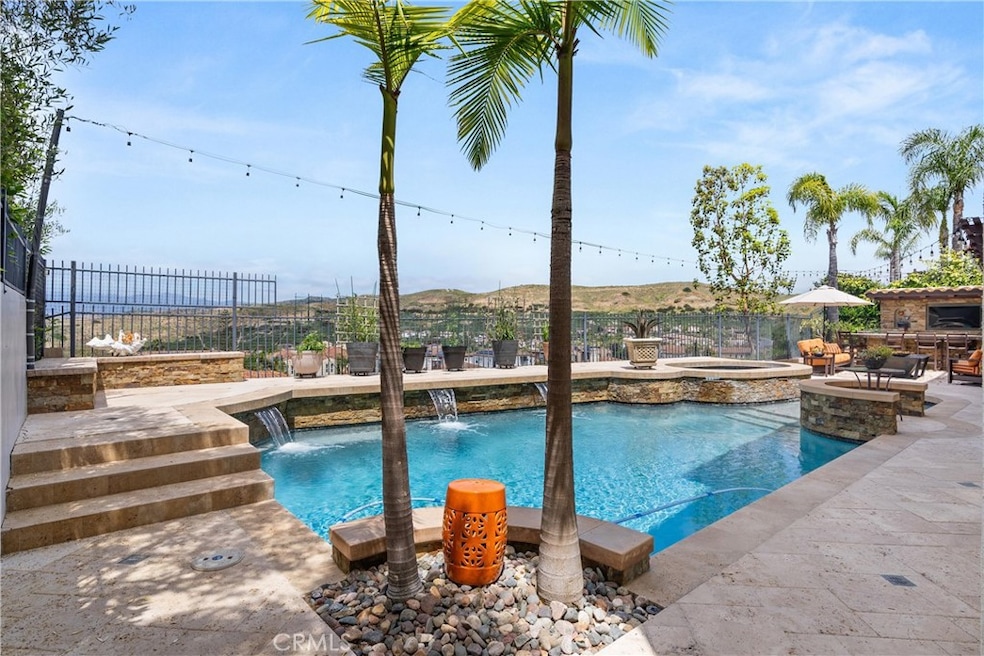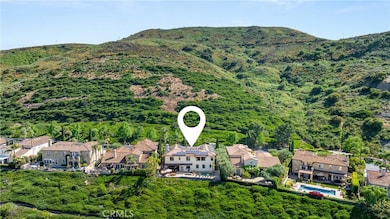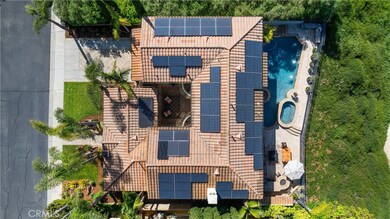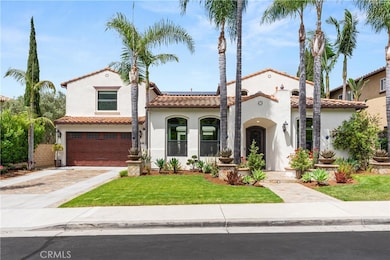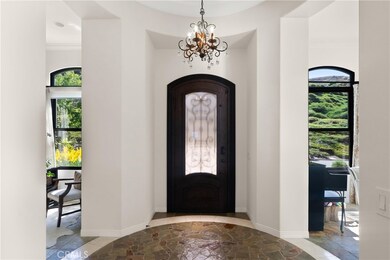
28432 Avenida Placida San Juan Capistrano, CA 92675
San Juan Hills NeighborhoodEstimated payment $17,634/month
Highlights
- Golf Course Community
- Heated In Ground Pool
- Updated Kitchen
- Harold Ambuehl Elementary School Rated A-
- Gated Community
- View of Hills
About This Home
Discover unparalleled luxury living in this meticulously maintained semi-custom home, nestled within the exclusive gated community of San Juan Hills Estates. Perched on a premium lot with breathtaking panoramic views, privacy, and situated on a single-loaded street, this residence epitomizes sophistication and style. Step inside to find an impeccably designed interior, featuring a central courtyard that floods every room with natural light. The expansive great room boasts a built-in entertainment station with a fireplace and a 15-foot La Cantina folding door, seamlessly merging indoor and outdoor living. Redesigned by renowned SoCal designer Eric Guenther, the gourmet kitchen is a chef's dream, equipped with top-of-the-line Wolf, Dacor, and Subzero appliances, custom cabinetry, innovative storage solutions, a walk-in pantry, and luxurious granite countertops, including a unique island with Sandalus Satin granite with a leather finish.The first level offers a formal living room, private office, and a guest bedroom suite with an attached full private bathroom, along with an additional remodeled full bath with a shower. Upstairs, the luxurious primary suite features a completely reconfigured bathroom with his and her toilets, quartz waterfall countertops, and book-matched corners in the shower. Additional amenities include a bonus room and two secondary bedrooms. The backyard is an entertainer's paradise with a saltwater pool, outdoor kitchen, integrated grill, kitchen sink, and TV. Although conveniently located near the 5-freeway, it is quiet and peaceful.. Further deluxe features include Milgard Ultra Series window and door replacements, a tankless water heater, three energy-efficient HVAC systems, remodeled bathrooms throughout, and custom built-ins. The upgrades on this property are too numerous to count. Discover the perfect blend of rich history and modern luxury in the city of San Juan Capistrano, with its historic downtown charm, abundant shopping and dining options. Low HOA, No Mello Roos! The quality and craftsmanship of this home is truly unparalleled representing a rare opportunity that will go quickly.
Co-Listing Agent
Realty One Group West Brokerage Phone: 949-697-2232 License #02166471
Home Details
Home Type
- Single Family
Est. Annual Taxes
- $13,353
Year Built
- Built in 1997 | Remodeled
Lot Details
- 7,500 Sq Ft Lot
- Wrought Iron Fence
- Block Wall Fence
- Density is up to 1 Unit/Acre
HOA Fees
- $366 Monthly HOA Fees
Parking
- 2 Car Direct Access Garage
- 2 Open Parking Spaces
- Parking Available
- Two Garage Doors
- Driveway Level
Home Design
- Mediterranean Architecture
- Planned Development
- Slab Foundation
- Fire Rated Drywall
- Clay Roof
- Pre-Cast Concrete Construction
- Stucco
Interior Spaces
- 3,971 Sq Ft Home
- 2-Story Property
- Built-In Features
- Crown Molding
- High Ceiling
- Ceiling Fan
- Recessed Lighting
- Double Pane Windows
- Drapes & Rods
- Blinds
- Entrance Foyer
- Family Room Off Kitchen
- Living Room with Fireplace
- Dining Room
- Bonus Room
- Storage
- Laundry Room
- Views of Hills
Kitchen
- Updated Kitchen
- Breakfast Area or Nook
- Open to Family Room
- Eat-In Kitchen
- Breakfast Bar
- Walk-In Pantry
- Gas Oven
- Six Burner Stove
- Range Hood
- Microwave
- Freezer
- Dishwasher
- Kitchen Island
- Granite Countertops
- Quartz Countertops
- Pots and Pans Drawers
- Self-Closing Drawers and Cabinet Doors
Flooring
- Carpet
- Tile
Bedrooms and Bathrooms
- 4 Bedrooms | 1 Main Level Bedroom
- Walk-In Closet
- Remodeled Bathroom
- Jack-and-Jill Bathroom
- In-Law or Guest Suite
- 4 Full Bathrooms
- Quartz Bathroom Countertops
- Makeup or Vanity Space
- Dual Sinks
- Dual Vanity Sinks in Primary Bathroom
- Bathtub
- Separate Shower
Pool
- Heated In Ground Pool
- Spa
- Waterfall Pool Feature
Outdoor Features
- Stone Porch or Patio
- Fire Pit
- Outdoor Grill
Schools
- Ambuehl Elementary School
- Marco Forester Middle School
- San Juan Hills High School
Utilities
- Central Heating and Cooling System
- 220 Volts in Garage
- Natural Gas Connected
- Tankless Water Heater
- Water Purifier
- Water Softener
Listing and Financial Details
- Tax Lot 109
- Tax Tract Number 13437
- Assessor Parcel Number 66648155
- $298 per year additional tax assessments
- Seller Considering Concessions
Community Details
Overview
- San Juan Hill Estates Association, Phone Number (949) 716-3998
- Powerstone HOA
- Built by Taylor Woodrow
- San Juan Hills Subdivision
- Foothills
Recreation
- Golf Course Community
- Park
- Hiking Trails
- Bike Trail
Security
- Gated Community
Map
Home Values in the Area
Average Home Value in this Area
Tax History
| Year | Tax Paid | Tax Assessment Tax Assessment Total Assessment is a certain percentage of the fair market value that is determined by local assessors to be the total taxable value of land and additions on the property. | Land | Improvement |
|---|---|---|---|---|
| 2024 | $13,353 | $1,269,749 | $511,173 | $758,576 |
| 2023 | $13,020 | $1,244,852 | $501,150 | $743,702 |
| 2022 | $12,514 | $1,220,444 | $491,324 | $729,120 |
| 2021 | $12,282 | $1,196,514 | $481,690 | $714,824 |
| 2020 | $12,173 | $1,184,246 | $476,751 | $707,495 |
| 2019 | $11,946 | $1,161,026 | $467,403 | $693,623 |
| 2018 | $11,730 | $1,138,261 | $458,238 | $680,023 |
| 2017 | $11,622 | $1,115,943 | $449,253 | $666,690 |
| 2016 | $11,408 | $1,094,062 | $440,444 | $653,618 |
| 2015 | $11,233 | $1,077,629 | $433,828 | $643,801 |
| 2014 | $10,999 | $1,053,216 | $425,330 | $627,886 |
Property History
| Date | Event | Price | Change | Sq Ft Price |
|---|---|---|---|---|
| 04/11/2025 04/11/25 | Pending | -- | -- | -- |
| 04/11/2025 04/11/25 | For Sale | $2,900,000 | 0.0% | $730 / Sq Ft |
| 03/14/2025 03/14/25 | Off Market | $2,900,000 | -- | -- |
| 02/10/2025 02/10/25 | Price Changed | $2,900,000 | -4.9% | $730 / Sq Ft |
| 01/28/2025 01/28/25 | For Sale | $3,050,000 | -- | $768 / Sq Ft |
Deed History
| Date | Type | Sale Price | Title Company |
|---|---|---|---|
| Interfamily Deed Transfer | -- | None Available | |
| Grant Deed | $1,015,000 | First American Title Company | |
| Grant Deed | $875,000 | Usa National Title Co | |
| Quit Claim Deed | -- | None Available | |
| Interfamily Deed Transfer | -- | None Available | |
| Grant Deed | $474,500 | First American Title Ins |
Mortgage History
| Date | Status | Loan Amount | Loan Type |
|---|---|---|---|
| Open | $1,100,000 | New Conventional | |
| Closed | $1,068,750 | Adjustable Rate Mortgage/ARM | |
| Closed | $246,698 | Credit Line Revolving | |
| Closed | $150,000 | Credit Line Revolving | |
| Closed | $840,000 | Adjustable Rate Mortgage/ARM | |
| Closed | $715,000 | New Conventional | |
| Previous Owner | $2,500,000 | Credit Line Revolving | |
| Previous Owner | $999,000 | Negative Amortization | |
| Previous Owner | $685,000 | Stand Alone First | |
| Previous Owner | $60,000 | Unknown | |
| Previous Owner | $47,000 | Credit Line Revolving | |
| Previous Owner | $379,300 | No Value Available |
About the Listing Agent

Audra Lambert, a prominent figure in South Orange County's real estate scene, boasts over 20 years of dedicated service to both sellers and buyers in the residential property market. Renowned for her profound market knowledge, dynamic negotiation prowess, and her client service, Audra passionately guides residents of South Orange County in realizing their dreams of selling or acquiring the perfect property tailored to their specifications and lifestyle. Going above and beyond, Audra
Audra's Other Listings
Source: California Regional Multiple Listing Service (CRMLS)
MLS Number: OC25013829
APN: 666-481-55
- 31282 Calle Bolero
- 31232 Calle Bolero
- 28179 Via Del Mar
- 27567 Paseo Segovia Unit 8
- 28032 Camino Del Rio
- 27553 Via Fortuna
- 27842 Camino Del Rio Unit 83
- 3000 Eminencia Del Sur
- 1302 Cadena
- 27791 Paseo Del Sol
- 27557 Paseo Tamara
- 27551 Paseo Tamara
- 27507 Via Sequoia
- 27297 Via Capri Unit 23
- 27192 Paseo Lomita Unit 11
- 32011 Paseo Amante
- 32225 Via Barrida
- 2930 Estancia
- 27221 Calle Delgado
- 28171 Calle San Remo
