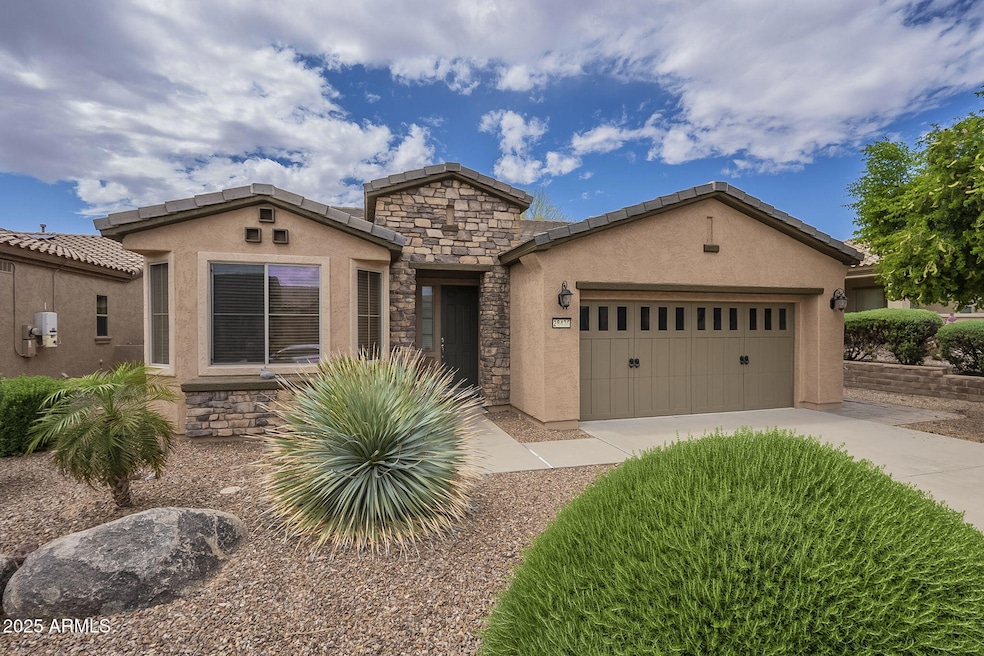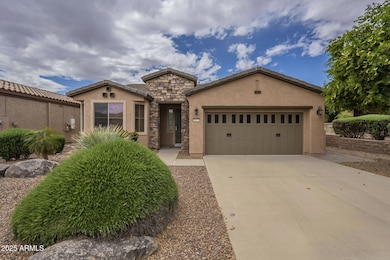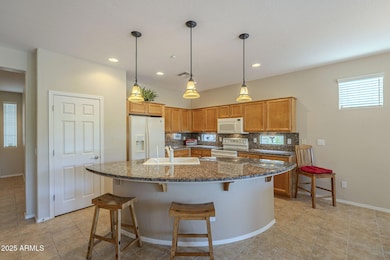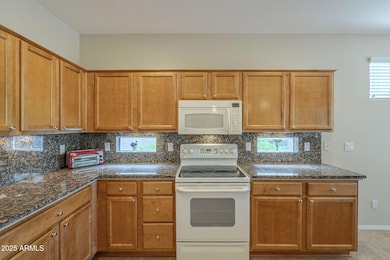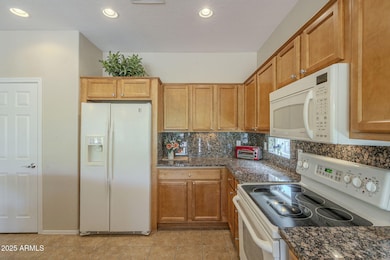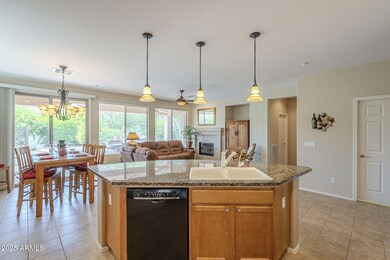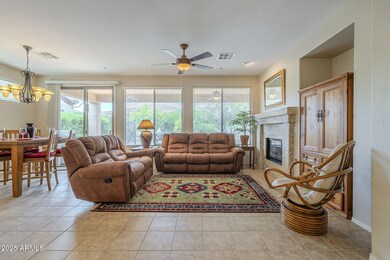
28436 N 123rd Ln Peoria, AZ 85383
Vistancia NeighborhoodEstimated payment $3,286/month
Highlights
- Concierge
- Golf Course Community
- Clubhouse
- Lake Pleasant Elementary School Rated A-
- Fitness Center
- Wood Flooring
About This Home
This 1,399 sq ft Rivas retreat is offered turnkey—fully furnished and move-in ready. Set on a lush, private lot, it features 2 bedrooms, 2 baths, freshly painted interior/exterior, and a spacious open layout with a cozy fireplace. Both bedrooms include beautiful wood floors and expanded layouts. Enjoy the charm of a large covered patio with Mexican tile and the convenience of an extended garage. Located in the award-winning 55+ Trilogy at Vistancia, offering resort-style living at its finest.
Home Details
Home Type
- Single Family
Est. Annual Taxes
- $3,022
Year Built
- Built in 2003
Lot Details
- 7,200 Sq Ft Lot
- Wrought Iron Fence
- Partially Fenced Property
- Front and Back Yard Sprinklers
- Sprinklers on Timer
HOA Fees
- $336 Monthly HOA Fees
Parking
- 2 Car Garage
- Oversized Parking
Home Design
- Santa Barbara Architecture
- Wood Frame Construction
- Tile Roof
- Stucco
Interior Spaces
- 1,399 Sq Ft Home
- 1-Story Property
- Ceiling height of 9 feet or more
- Ceiling Fan
- Gas Fireplace
- Double Pane Windows
- Living Room with Fireplace
Kitchen
- Breakfast Bar
- Built-In Microwave
- Kitchen Island
- Granite Countertops
Flooring
- Wood
- Tile
Bedrooms and Bathrooms
- 2 Bedrooms
- 2 Bathrooms
- Dual Vanity Sinks in Primary Bathroom
Accessible Home Design
- Doors with lever handles
- No Interior Steps
Schools
- Adult Elementary And Middle School
- Adult High School
Utilities
- Cooling Available
- Heating System Uses Natural Gas
- Plumbing System Updated in 2024
- High Speed Internet
- Cable TV Available
Listing and Financial Details
- Tax Lot 125
- Assessor Parcel Number 503-89-227
Community Details
Overview
- Association fees include ground maintenance, street maintenance
- Assoc Asset Mngmnt C Association, Phone Number (602) 906-4914
- Built by Shea
- Sunset Ridge At Trilogy At Vistancia Par C 15 C19 Subdivision, Rivas Floorplan
Amenities
- Concierge
- Clubhouse
- Recreation Room
Recreation
- Golf Course Community
- Tennis Courts
- Community Playground
- Fitness Center
- Heated Community Pool
- Community Spa
Security
- Security Guard
Map
Home Values in the Area
Average Home Value in this Area
Tax History
| Year | Tax Paid | Tax Assessment Tax Assessment Total Assessment is a certain percentage of the fair market value that is determined by local assessors to be the total taxable value of land and additions on the property. | Land | Improvement |
|---|---|---|---|---|
| 2025 | $3,022 | $28,050 | -- | -- |
| 2024 | $3,053 | $26,714 | -- | -- |
| 2023 | $3,053 | $34,330 | $6,860 | $27,470 |
| 2022 | $3,030 | $27,370 | $5,470 | $21,900 |
| 2021 | $3,125 | $25,910 | $5,180 | $20,730 |
| 2020 | $3,118 | $24,210 | $4,840 | $19,370 |
| 2019 | $3,016 | $22,380 | $4,470 | $17,910 |
| 2018 | $2,918 | $21,160 | $4,230 | $16,930 |
| 2017 | $2,891 | $20,870 | $4,170 | $16,700 |
| 2016 | $2,843 | $19,810 | $3,960 | $15,850 |
| 2015 | $2,654 | $17,870 | $3,570 | $14,300 |
Property History
| Date | Event | Price | Change | Sq Ft Price |
|---|---|---|---|---|
| 04/15/2025 04/15/25 | For Sale | $483,500 | -- | $346 / Sq Ft |
Deed History
| Date | Type | Sale Price | Title Company |
|---|---|---|---|
| Cash Sale Deed | $200,000 | First American Title Ins Co | |
| Interfamily Deed Transfer | -- | None Available | |
| Cash Sale Deed | $255,000 | Lawyers Title Insurance Corp | |
| Special Warranty Deed | $205,449 | First American Title Ins Co | |
| Special Warranty Deed | -- | First American Title Ins Co |
Mortgage History
| Date | Status | Loan Amount | Loan Type |
|---|---|---|---|
| Previous Owner | $154,500 | New Conventional |
Similar Homes in Peoria, AZ
Source: Arizona Regional Multiple Listing Service (ARMLS)
MLS Number: 6852036
APN: 503-89-227
- 28352 N 124th Dr
- 28175 N 123rd Ln
- 28107 N 123rd Ln
- 12368 W Running Deer Trail
- 12377 W Running Deer Ct
- 12128 W Dale Ln
- 12353 W Running Deer Trail
- 12035 W Roy Rogers Rd
- 12439 W Yellow Bird Ln
- 28798 N 127th Ave
- 28970 N 124th Ln
- 12708 W Auburn Dr
- 12715 W Crestvale Dr
- 28965 N 120th Dr
- 12736 W Auburn Dr
- 12734 W Crestvale Dr
- 28967 N 124th Ave
- 29031 N 125th Ln
- 29243 N 122nd Ln
- 29007 N 120th Dr
