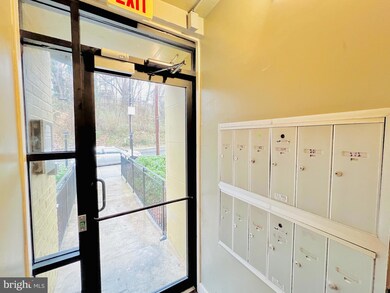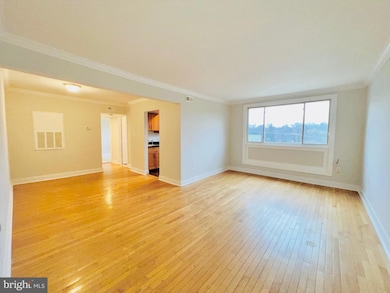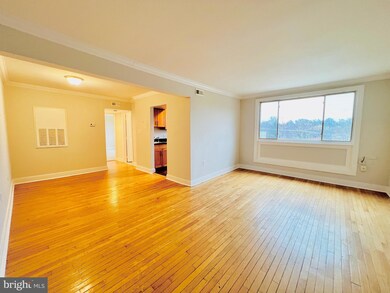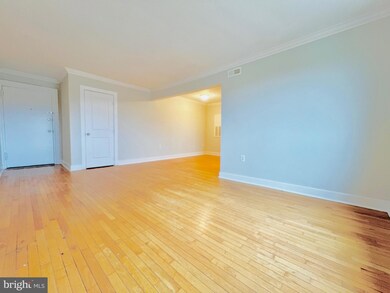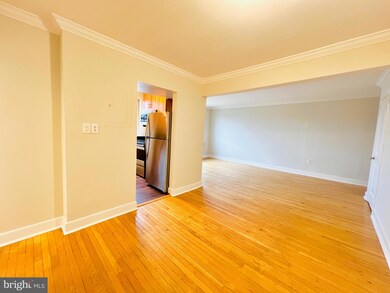
2844 Hartford St SE Unit 302 Washington, DC 20020
Garfield Heights NeighborhoodHighlights
- Traditional Architecture
- 90% Forced Air Heating and Cooling System
- Dogs and Cats Allowed
- Wood Flooring
About This Home
As of October 2024Welcome to 2844 Hartford Street Southeast, Unit 302, which comes with an assigned parking space. This cozy condominium offers a comfortable living space in the Randall Heights subdivision. With a modest yet functional 795 square feet, this property presents a practical layout with two bedrooms, one full bath, a combined living and dining room, and a well-appointed kitchen. The living/dining combined room features elegant hardwood flooring, creating a warm and inviting atmosphere. Enjoy the natural light that streams through the generously sized window. The kitchen is designed with convenience in mind, boasting stainless steel appliances, including a refrigerator, stove, built-in microwave, and a dishwasher. The wooden cabinets provide ample storage space, and the all-in-one washer and dryer facilitate easy laundry tasks. The bathroom has been tastefully updated with brown tile surrounding the bathtub. The bedrooms offer carpeted floors, in a calming shade of blue, and large bright windows that let in plenty of natural light. Located on the third floor, this unit ensures privacy, with no neighbors above you. For added security and safety, the building requires a fog key for access, giving you peace of mind. The mailboxes are conveniently located to your left as you enter the building. Nearby, you'll find shops, including & Pizza, PNC Bank, Tropical Cafe, MaiZal, Lidl Food Market, Starbucks, Safeway, Subway, America's Best Wings, Subway, QuickWay, M&T Bank and United States Postal Service to name a few. If you are in search of a comfortable home in Washington, DC, take the opportunity to explore this two-bedroom condominium and make it your own.
Property Details
Home Type
- Condominium
Est. Annual Taxes
- $1,267
Year Built
- Built in 1952
HOA Fees
- $334 Monthly HOA Fees
Home Design
- Traditional Architecture
- Flat Roof Shape
- Brick Exterior Construction
- Brick Foundation
Interior Spaces
- 795 Sq Ft Home
- Property has 1 Level
- Washer and Dryer Hookup
Kitchen
- Electric Oven or Range
- Built-In Microwave
- Disposal
Flooring
- Wood
- Ceramic Tile
Bedrooms and Bathrooms
- 2 Main Level Bedrooms
- 1 Full Bathroom
Parking
- On-Street Parking
- Parking Lot
- Off-Street Parking
- 1 Assigned Parking Space
Utilities
- 90% Forced Air Heating and Cooling System
- Electric Water Heater
- No Septic System
Listing and Financial Details
- Tax Lot 2026
- Assessor Parcel Number 5729//2026
Community Details
Overview
- Association fees include common area maintenance, lawn care front, lawn care rear, lawn care side, management, parking fee, reserve funds, trash
- Low-Rise Condominium
- Randle Heights Community
- Randle Heights Subdivision
Amenities
- Common Area
Pet Policy
- Dogs and Cats Allowed
Map
Home Values in the Area
Average Home Value in this Area
Property History
| Date | Event | Price | Change | Sq Ft Price |
|---|---|---|---|---|
| 10/14/2024 10/14/24 | Sold | $154,000 | 0.0% | $194 / Sq Ft |
| 09/07/2024 09/07/24 | Pending | -- | -- | -- |
| 09/07/2024 09/07/24 | Price Changed | $154,000 | +2.0% | $194 / Sq Ft |
| 07/29/2024 07/29/24 | Price Changed | $150,999 | -2.6% | $190 / Sq Ft |
| 07/01/2024 07/01/24 | For Sale | $155,000 | -- | $195 / Sq Ft |
Tax History
| Year | Tax Paid | Tax Assessment Tax Assessment Total Assessment is a certain percentage of the fair market value that is determined by local assessors to be the total taxable value of land and additions on the property. | Land | Improvement |
|---|---|---|---|---|
| 2024 | $1,188 | $154,910 | $46,470 | $108,440 |
| 2023 | $1,267 | $163,710 | $49,110 | $114,600 |
| 2022 | $365 | $141,820 | $42,550 | $99,270 |
| 2021 | $299 | $121,110 | $36,330 | $84,780 |
| 2020 | $380 | $111,760 | $33,530 | $78,230 |
| 2019 | $328 | $96,450 | $28,930 | $67,520 |
| 2018 | $328 | $96,450 | $0 | $0 |
| 2017 | $326 | $96,010 | $0 | $0 |
| 2016 | $327 | $96,030 | $0 | $0 |
| 2015 | $327 | $96,030 | $0 | $0 |
| 2014 | -- | $106,650 | $0 | $0 |
Mortgage History
| Date | Status | Loan Amount | Loan Type |
|---|---|---|---|
| Open | $15,400 | No Value Available | |
| Closed | $15,400 | No Value Available | |
| Open | $138,600 | New Conventional | |
| Closed | $138,600 | New Conventional | |
| Previous Owner | $159,370 | New Conventional | |
| Previous Owner | $182,720 | New Conventional | |
| Previous Owner | $324,260 | New Conventional |
Deed History
| Date | Type | Sale Price | Title Company |
|---|---|---|---|
| Deed | $154,000 | Cardinal Title | |
| Deed | $154,000 | Cardinal Title | |
| Warranty Deed | $228,400 | -- |
Similar Homes in the area
Source: Bright MLS
MLS Number: DCDC2148674
APN: 5729-2026
- 2835 Gainesville St SE Unit 204
- 2838 Hartford St SE Unit 302
- 2817 Buena Vista Terrace SE
- 2844 Hartford St SE Unit 303
- 2824 Buena Vista Terrace SE
- 2850 Hartford St SE Unit 304
- 2820 Hartford St SE
- 2814 Buena Vista Terrace SE
- 2905 30th St SE
- 2812 Hartford St SE
- 2800 Buena Vista Terrace SE
- 3008 Gainesville St SE Unit B400
- 2493 Alabama Ave SE
- 2805 Erie St SE Unit A107
- 2805 Erie St SE Unit 108
- 3012 30th St SE
- 3008 30th St SE
- 3107 28th St SE
- 2472 Alabama Ave SE Unit A-304
- 2812 Terrace Rd SE Unit A469

