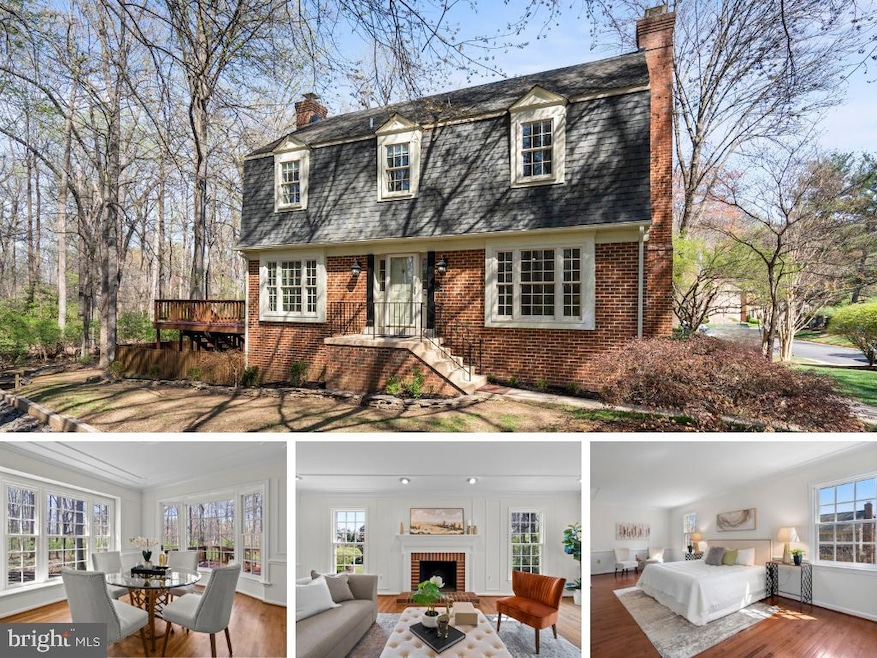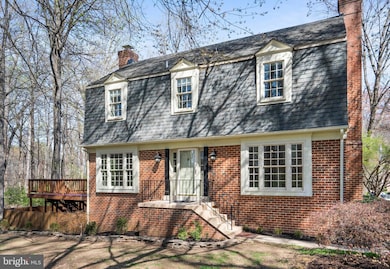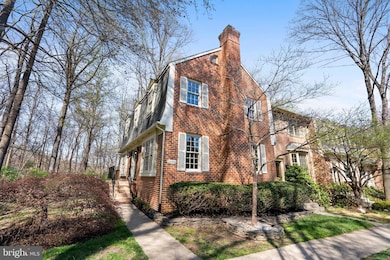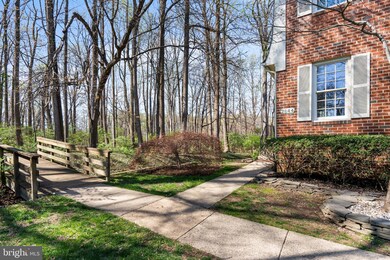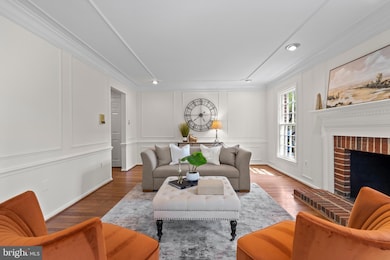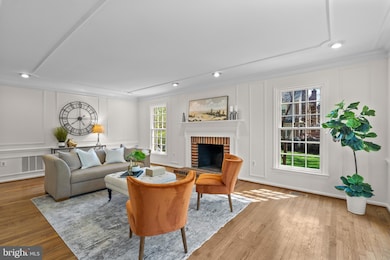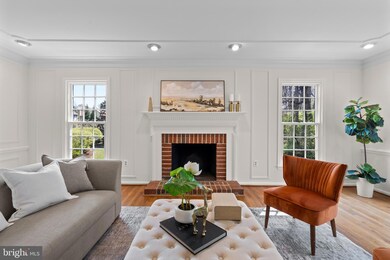
2844 Kelly Square Vienna, VA 22181
Estimated payment $5,432/month
Highlights
- Colonial Architecture
- Deck
- Private Lot
- Mosby Woods Elementary School Rated A
- Property is near a park
- Wooded Lot
About This Home
Offer Deadline: Tuesday 4/8 10 AM. This exceptional end-unit townhome offers the space and privacy of a single-family home in an unbeatable location. With windows on three sides, natural light pours into the spacious living areas, highlighting the beautiful hardwood floors that flow throughout the main and upper levels. Boasting over 2,600 finished square feet, this home features two expansive bedrooms and two full baths upstairs, a sun-filled living room, and a dining area perfect for entertaining. The gourmet kitchen features plentiful cabinetry and an eat-in area with access to the large deck with stairs down to the fenced patio. The expansive, fully finished walk-out basement provides incredible flexibility, offering a large family room or optional third bedroom, a full bath, a dedicated laundry room, and ample storage space. Nestled in a peaceful setting facing lush parkland, this home feels like a serene retreat. Two assigned parking spaces (6232) along with two visitor parking passes. Sought after Mosaic/Thoreau/Oakton school pyramid. It's hard to believe all this is conveniently located across from the Vienna Metro, with close proximity to major commuter routes I-66, Rt. 123 and I-495. Enjoy plenty of nearby shopping and dining options in the vibrant Town of Vienna, Oakton Shopping Center and Pan Am Shopping Center. This move-in ready home delivers the perfect blend of comfort, convenience, and charm.
Townhouse Details
Home Type
- Townhome
Est. Annual Taxes
- $8,843
Year Built
- Built in 1983
Lot Details
- 2,775 Sq Ft Lot
- Property is Fully Fenced
- Wood Fence
- Landscaped
- No Through Street
- Premium Lot
- Wooded Lot
- Backs to Trees or Woods
- Side Yard
- Property is in good condition
HOA Fees
- $118 Monthly HOA Fees
Home Design
- Colonial Architecture
- Brick Exterior Construction
- Brick Foundation
Interior Spaces
- Property has 3 Levels
- Traditional Floor Plan
- Built-In Features
- Chair Railings
- Crown Molding
- Recessed Lighting
- 2 Fireplaces
- Living Room
- Dining Room
- Home Security System
Kitchen
- Breakfast Area or Nook
- Eat-In Kitchen
- Stove
- Built-In Microwave
- Dishwasher
- Disposal
Flooring
- Wood
- Carpet
Bedrooms and Bathrooms
- En-Suite Primary Bedroom
- En-Suite Bathroom
- Walk-In Closet
- Walk-in Shower
Laundry
- Laundry Room
- Dryer
- Washer
Finished Basement
- Walk-Out Basement
- Laundry in Basement
- Basement with some natural light
Parking
- 2 Open Parking Spaces
- 2 Parking Spaces
- Parking Lot
- 2 Assigned Parking Spaces
Outdoor Features
- Deck
- Patio
Location
- Property is near a park
Schools
- Mosaic Elementary School
- Thoreau Middle School
- Oakton High School
Utilities
- Central Air
- Heat Pump System
- Electric Water Heater
Listing and Financial Details
- Tax Lot 232A
- Assessor Parcel Number 0481 24 0232A
Community Details
Overview
- Association fees include road maintenance, snow removal, trash, common area maintenance, management, lawn care front
- County Creek Association
- Country Creek Subdivision, Dorset Floorplan
- Property Manager
- Property is near a preserve or public land
Amenities
- Common Area
Map
Home Values in the Area
Average Home Value in this Area
Tax History
| Year | Tax Paid | Tax Assessment Tax Assessment Total Assessment is a certain percentage of the fair market value that is determined by local assessors to be the total taxable value of land and additions on the property. | Land | Improvement |
|---|---|---|---|---|
| 2024 | $8,234 | $710,720 | $230,000 | $480,720 |
| 2023 | $7,804 | $691,520 | $230,000 | $461,520 |
| 2022 | $7,771 | $679,620 | $230,000 | $449,620 |
| 2021 | $7,629 | $650,120 | $215,000 | $435,120 |
| 2020 | $7,293 | $616,220 | $200,000 | $416,220 |
| 2019 | $7,144 | $603,670 | $195,000 | $408,670 |
| 2018 | $6,649 | $578,130 | $185,000 | $393,130 |
| 2017 | $6,712 | $578,130 | $185,000 | $393,130 |
| 2016 | $6,560 | $566,290 | $180,000 | $386,290 |
| 2015 | $6,173 | $553,170 | $175,000 | $378,170 |
| 2014 | $5,721 | $513,790 | $170,000 | $343,790 |
Property History
| Date | Event | Price | Change | Sq Ft Price |
|---|---|---|---|---|
| 04/08/2025 04/08/25 | Pending | -- | -- | -- |
| 04/04/2025 04/04/25 | For Sale | $820,000 | -- | $309 / Sq Ft |
Deed History
| Date | Type | Sale Price | Title Company |
|---|---|---|---|
| Deed | $146,700 | -- |
Mortgage History
| Date | Status | Loan Amount | Loan Type |
|---|---|---|---|
| Open | $416,300 | New Conventional | |
| Closed | $423,620 | New Conventional | |
| Closed | $35,000 | Credit Line Revolving | |
| Closed | $404,000 | New Conventional | |
| Closed | $395,863 | New Conventional | |
| Closed | $394,850 | New Conventional |
Similar Homes in Vienna, VA
Source: Bright MLS
MLS Number: VAFX2231290
APN: 0481-24-0232A
- 2891 Kelly Square
- 9619 Scotch Haven Dr
- 9617 Scotch Haven Dr
- 2794 Marywood Oaks Ln
- 2719 Snowberry Ct
- 2791 Centerboro Dr Unit 186
- 2765 Centerboro Dr Unit 447
- 2765 Centerboro Dr Unit 161
- 9486 Virginia Center Blvd Unit 117
- 9480 Virginia Center Blvd Unit 204
- 9480 Virginia Center Blvd Unit 101
- 9480 Virginia Center Blvd Unit 127
- 9480 Virginia Center Blvd Unit 108
- 726 Hunter Ct SW
- 716 Hunter Ct SW
- 9813 Brightlea Dr
- 9555 Saintsbury Dr Unit 505
- 9804 Brightlea Dr
- 2923 Sayre Rd
- 709 Meadow Ln SW
