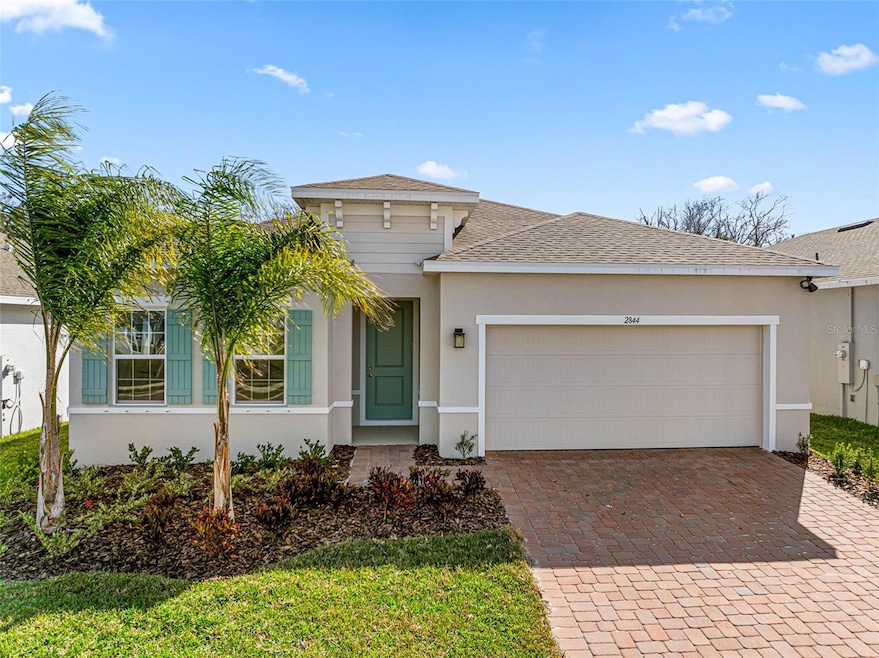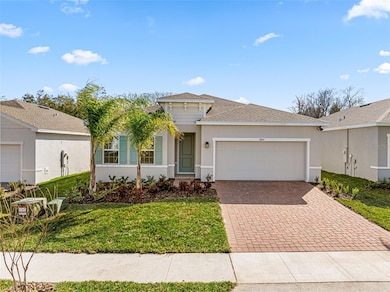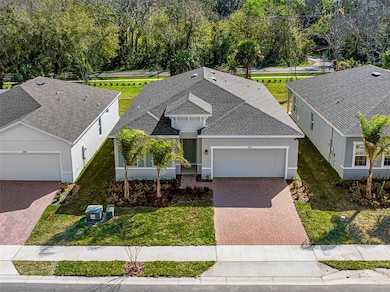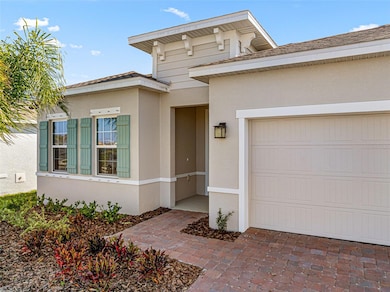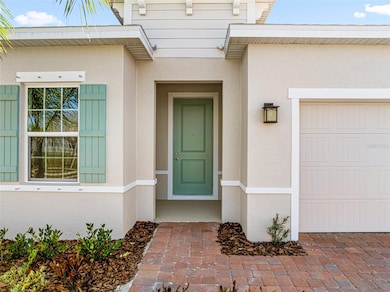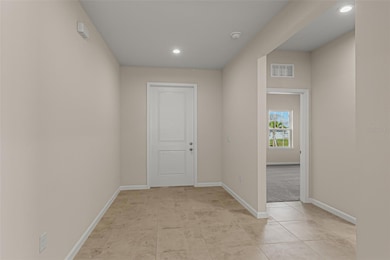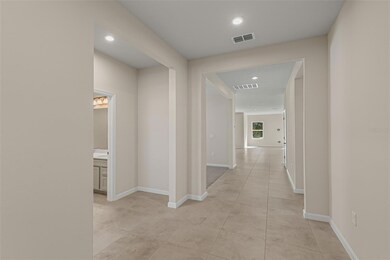
2844 Landing Dr Titusville, FL 32796
Estimated payment $2,726/month
Highlights
- New Construction
- Ranch Style House
- High Ceiling
- Private Lot
- Bonus Room
- Great Room
About This Home
MOVE IN READY in desirable Brooks Landing! Embrace the Florida lifestyle you've always dreamed of in this beautiful Titusville community. Enjoy the best of both worlds: the tranquility of a peaceful neighborhood coupled with easy access to pristine beaches, abundant recreation, and exciting entertainment. Explore the natural beauty of the nearby Chain of Lakes Park and the serene Indian River Lagoon. Imagine the thrill of watching rocket launches from the comfort of your own backyard – a truly unique and unforgettable experience! This stunning Panama single-family home offers the perfect blend of comfort and elegance. Enter from your 2-car garage or charming front door and discover a spacious layout designed for modern living. Three generously sized bedrooms, including a luxurious owner's suite with a double vanity bath and massive walk-in closet, provide ample space for family and guests. A versatile flex space offers endless possibilities – create your ideal home office, Home Gym or Study space. The heart of the home is a chef's dream: a gourmet kitchen with a large island, perfect for gathering and entertaining. The kitchen seamlessly flows into the dining area and a spacious great room, all overlooking a relaxing lanai. Picture yourself creating lasting memories in this inviting space. Enjoy modern conveniences like a WIFI-enabled garage opener and Ecobee thermostat. Live the Brooks Landing lifestyle! With its prime Titusville location, you'll have easy access to everything this vibrant area has to offer. **Closing cost assistance is available with use of Builder’s affiliated lender**. DISCLAIMER: Prices, financing, promotion, and offers subject to change without notice. Offer valid on new sales only. See Community Sales and Marketing Representative for details. Promotions cannot be combined with any other offer. Actual home may differ from photos. Schools: Elem: Mims Elementary School; Middle: James Madison Middle School; HS: Astronaut High School.
Home Details
Home Type
- Single Family
Year Built
- Built in 2025 | New Construction
Lot Details
- 6,098 Sq Ft Lot
- Lot Dimensions are 50x120
- Near Conservation Area
- North Facing Home
- Native Plants
- Private Lot
- Level Lot
- Landscaped with Trees
- Property is zoned 00
HOA Fees
- $98 Monthly HOA Fees
Parking
- 2 Car Attached Garage
- Garage Door Opener
- Driveway
Home Design
- Home is estimated to be completed on 1/31/25
- Ranch Style House
- Slab Foundation
- Wood Frame Construction
- Shingle Roof
- Block Exterior
- Stucco
Interior Spaces
- 2,021 Sq Ft Home
- Crown Molding
- High Ceiling
- ENERGY STAR Qualified Windows
- Entrance Foyer
- Great Room
- Family Room Off Kitchen
- Dining Room
- Bonus Room
- Inside Utility
- Laundry in unit
Kitchen
- Eat-In Kitchen
- Breakfast Bar
- Dinette
- Built-In Oven
- Range
- Microwave
- Dishwasher
- Stone Countertops
- Disposal
Flooring
- Carpet
- No or Low VOC Flooring
- Concrete
- Ceramic Tile
Bedrooms and Bathrooms
- 3 Bedrooms
- Split Bedroom Floorplan
- Closet Cabinetry
- Walk-In Closet
- 2 Full Bathrooms
- Dual Sinks
- Low Flow Plumbing Fixtures
- Shower Only
Home Security
- Hurricane or Storm Shutters
- Fire and Smoke Detector
Eco-Friendly Details
- Energy-Efficient Appliances
- Energy-Efficient HVAC
- Energy-Efficient Lighting
- Energy-Efficient Thermostat
- No or Low VOC Paint or Finish
- Ventilation
- HVAC Filter MERV Rating 8+
- Reclaimed Water Irrigation System
Outdoor Features
- Covered patio or porch
- Exterior Lighting
Utilities
- Central Heating and Cooling System
- Thermostat
- Electric Water Heater
- High Speed Internet
- Cable TV Available
Listing and Financial Details
- Home warranty included in the sale of the property
- Visit Down Payment Resource Website
- Tax Lot 4
- Assessor Parcel Number 21-35-21-YX-*-4
Community Details
Overview
- Ryan Homes Association
- Built by RYAN HOMES
- Brooks Landing Subdivision, Panama Floorplan
Recreation
- Community Playground
- Park
- Dog Park
Map
Home Values in the Area
Average Home Value in this Area
Tax History
| Year | Tax Paid | Tax Assessment Tax Assessment Total Assessment is a certain percentage of the fair market value that is determined by local assessors to be the total taxable value of land and additions on the property. | Land | Improvement |
|---|---|---|---|---|
| 2023 | -- | -- | -- | -- |
Property History
| Date | Event | Price | Change | Sq Ft Price |
|---|---|---|---|---|
| 02/14/2025 02/14/25 | Price Changed | $399,990 | -0.8% | $198 / Sq Ft |
| 01/17/2025 01/17/25 | For Sale | $403,230 | -- | $200 / Sq Ft |
Deed History
| Date | Type | Sale Price | Title Company |
|---|---|---|---|
| Special Warranty Deed | $254,000 | None Listed On Document |
Similar Homes in Titusville, FL
Source: Stellar MLS
MLS Number: W7871562
APN: 21-35-21-YX-00000.0-0004.00
- 2144 Old Dixie Hwy
- 2640 Frontier Dr Unit 248
- 1952 Enterprise Ln Unit 212
- 1895 Payne Stewart Dr Unit 195
- 2650 Frontier Dr Unit 247
- 2054 Payne Stewart Dr Unit 178
- 1902 Enterprise Ln Unit 217
- 2150 Parrish Rd
- 2966 Brandywine Cir
- 2972 Discovery Place Unit 50
- 2343 Shuttle Cir Unit 13
- 3025 Centaur Ln Unit 35
- 2160 Orbiter Ct Unit 164
- 2931 Frontier Dr Unit 112
- 3035 Centaur Ln Unit 34
- 2974 Centaur Ln Unit 29
- 3042 Discovery Place Unit 56
- 3050 Frontier Dr
- 1809 Meander Ln Unit 306
- 1779 Meander Ln
