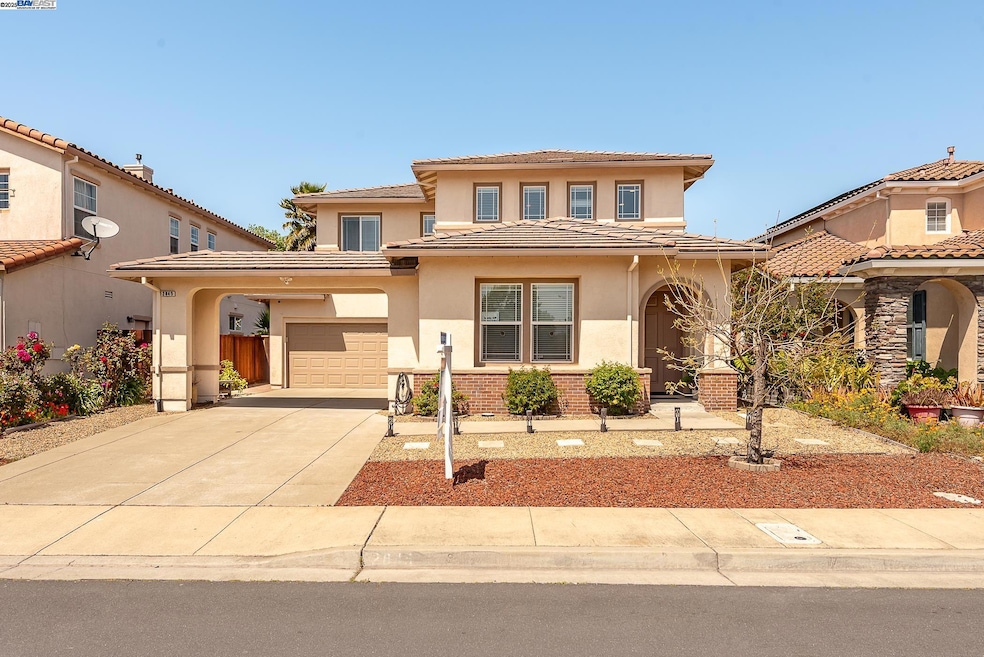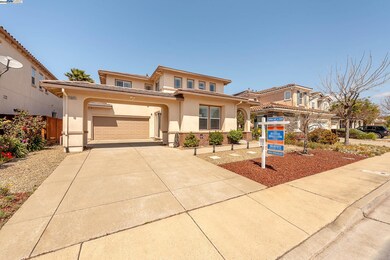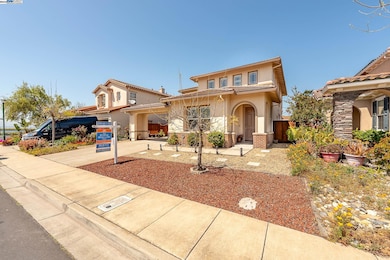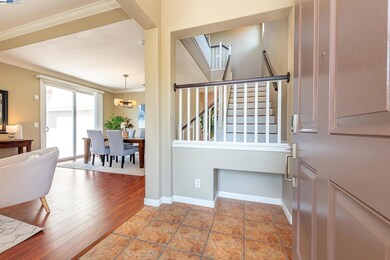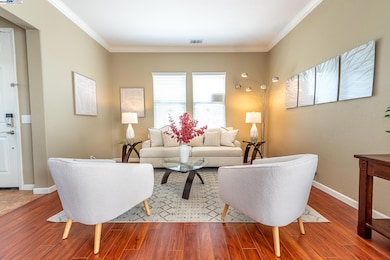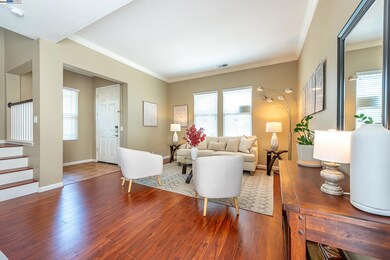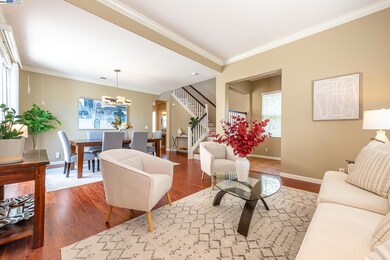
2845 Dune Cir Hayward, CA 94545
Eden Shores NeighborhoodEstimated payment $10,015/month
Highlights
- In Ground Pool
- Updated Kitchen
- Contemporary Architecture
- Bay View
- Clubhouse
- 1-minute walk to Gordon E. Oliver Eden Shores Park
About This Home
Welcome to this gorgeous home located in a premium park-front location. Situated just steps from Eden Shores park with open grassy fields, tennis courts, play areas, trails and stunning bay views. The highly sought after Eden Shores community is an exclusive neighborhood with a community pool and clubhouse. The Heron model boasts 4 bedrooms + loft, 3.5 baths and 2,456 sq ft of living space. Conveniently offering a full bed and bath on the lower level along with an upstairs loft (optional 5th bedroom). An inviting floor plan allowing an abundance of natural light, high ceilings and showcasing multi-use and multi-generational living. The entry opens to spacious living and dining rooms with unobstructed park views. A remodeled kitchen with breakfast nook and large center island also includes granite counters, refinished cabinets and stainless steel appliances. The cozy family room includes a gas fireplace and overlooks the backyard. An impressive primary suite with his and hers vanities, a large soaking tub and walk-in closet. This low-maintenance lot is an entertainer's dream with its very own custom putting green, BBQ area and private patio. Prime location near Costco and restaurants. Easy access to I-880/92, BART and major employers of the Bay Area.
Home Details
Home Type
- Single Family
Est. Annual Taxes
- $9,704
Year Built
- Built in 2003
Lot Details
- 5,700 Sq Ft Lot
- Fenced
- Landscaped
- Rectangular Lot
- Back and Front Yard
HOA Fees
- $58 Monthly HOA Fees
Parking
- 2 Car Attached Garage
- Guest Parking
Property Views
- Bay
- Park or Greenbelt
Home Design
- Contemporary Architecture
- Slab Foundation
- Stucco
Interior Spaces
- 2-Story Property
- Double Pane Windows
- Family Room with Fireplace
- Formal Dining Room
- Laundry on upper level
Kitchen
- Updated Kitchen
- Breakfast Area or Nook
- Breakfast Bar
- Gas Range
- Microwave
- Dishwasher
- Kitchen Island
- Stone Countertops
- Disposal
Flooring
- Laminate
- Tile
Bedrooms and Bathrooms
- 4 Bedrooms
Pool
- In Ground Pool
Utilities
- No Cooling
- Forced Air Heating System
- Gas Water Heater
Listing and Financial Details
- Assessor Parcel Number 461373
Community Details
Overview
- Association fees include common area maintenance, management fee, reserves, ground maintenance
- Eden Shores HOA, Phone Number (925) 243-1797
- Built by Standard Pacif
- Eden Shores Subdivision, The Heron Floorplan
- Greenbelt
Amenities
- Community Barbecue Grill
- Picnic Area
- Clubhouse
Recreation
- Tennis Courts
- Outdoor Game Court
- Community Pool
- Park
- Trails
Map
Home Values in the Area
Average Home Value in this Area
Tax History
| Year | Tax Paid | Tax Assessment Tax Assessment Total Assessment is a certain percentage of the fair market value that is determined by local assessors to be the total taxable value of land and additions on the property. | Land | Improvement |
|---|---|---|---|---|
| 2024 | $9,704 | $735,451 | $222,735 | $519,716 |
| 2023 | $9,530 | $727,894 | $218,368 | $509,526 |
| 2022 | $9,301 | $706,627 | $214,088 | $499,539 |
| 2021 | $9,209 | $692,635 | $209,890 | $489,745 |
| 2020 | $9,068 | $692,464 | $207,739 | $484,725 |
| 2019 | $9,138 | $678,891 | $203,667 | $475,224 |
| 2018 | $8,551 | $665,583 | $199,675 | $465,908 |
| 2017 | $8,331 | $652,533 | $195,760 | $456,773 |
| 2016 | $7,869 | $639,741 | $191,922 | $447,819 |
| 2015 | $7,887 | $630,134 | $189,040 | $441,094 |
| 2014 | $7,555 | $617,791 | $185,337 | $432,454 |
Property History
| Date | Event | Price | Change | Sq Ft Price |
|---|---|---|---|---|
| 04/20/2025 04/20/25 | Pending | -- | -- | -- |
| 04/17/2025 04/17/25 | For Sale | $1,650,000 | -- | $672 / Sq Ft |
Deed History
| Date | Type | Sale Price | Title Company |
|---|---|---|---|
| Deed | -- | -- | |
| Grant Deed | $615,000 | Chicago Title Company | |
| Trustee Deed | $490,500 | Landsafe Title | |
| Trustee Deed | $4,500 | None Available | |
| Interfamily Deed Transfer | -- | Fidelity National Title Co | |
| Grant Deed | $778,000 | Financial Title Company | |
| Interfamily Deed Transfer | $129,000 | Financial Title Company | |
| Interfamily Deed Transfer | -- | First American Title Company | |
| Interfamily Deed Transfer | -- | First American Title Company | |
| Grant Deed | $644,000 | First American Title Guarant |
Mortgage History
| Date | Status | Loan Amount | Loan Type |
|---|---|---|---|
| Previous Owner | $394,600 | New Conventional | |
| Previous Owner | $476,000 | New Conventional | |
| Previous Owner | $720,000 | Negative Amortization | |
| Previous Owner | $650,000 | Purchase Money Mortgage | |
| Previous Owner | $514,866 | Stand Alone First | |
| Closed | $128,000 | No Value Available |
Similar Homes in Hayward, CA
Source: Bay East Association of REALTORS®
MLS Number: 41093788
APN: 461-0037-003-00
- 2808 Shellgate Ct
- 2760 Shellgate Cir
- 29245 Albatross Rd
- 2755 Breaker Ln
- 29029 Caravan Ln
- 3339 Baumberg Ave
- 2434 Hibiscus Dr
- 3181 Arden Rd
- 2632 Admiral Cir
- 27950 Pueblo Springs
- 2389 Cabrillo Dr
- 2471 Columbine Dr
- 27801 Del Norte Ct
- 27777 Hummingbird Ct
- 1925 Lilac Ave
- 1866 Egret Ln
- 27539 Ponderosa Ct
- 4293 Oliver Way
- 27718 Coronado Way
- 2832 Oliver Dr
