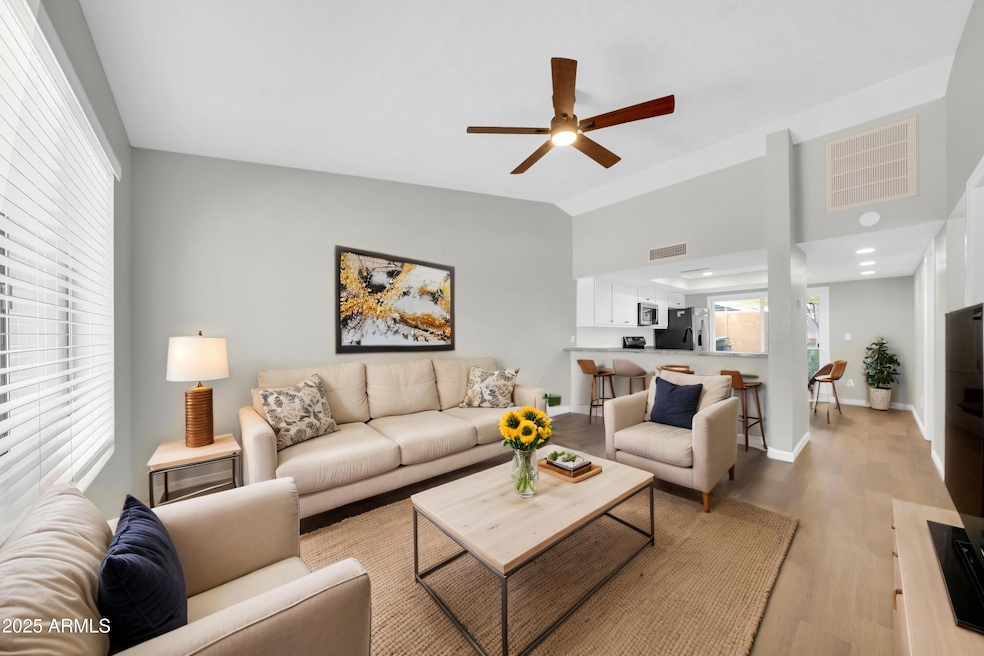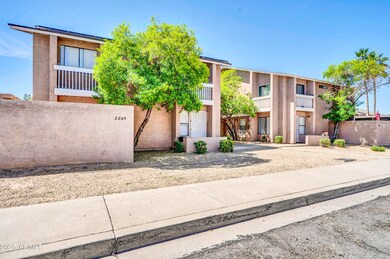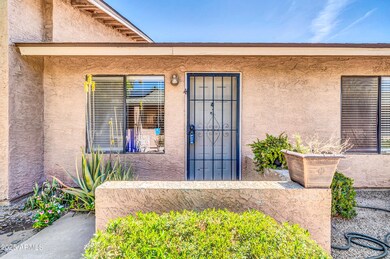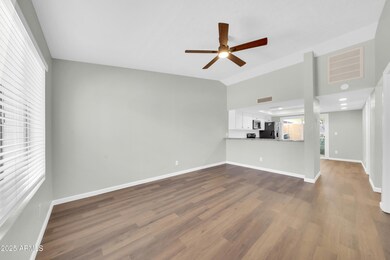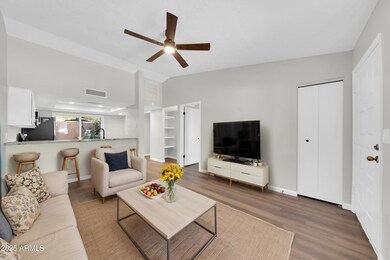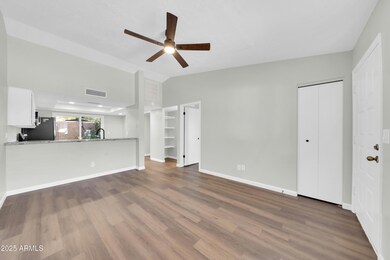
2845 E Tracy Ln Unit 4 Phoenix, AZ 85032
Paradise Valley NeighborhoodEstimated payment $1,704/month
Highlights
- Community Pool
- Cooling Available
- Outdoor Storage
- Eat-In Kitchen
- Tile Flooring
- Private Streets
About This Home
Charming and move-in ready! This completely remodeled 2-bed, 1-bath single-level townhome offers comfort and style. Enjoy fresh paint, wood laminate flooring, and upgraded kitchen and baths.The kitchen features white cabinets, granite counters, and stainless steel appliances. The spacious primary suite includes a remodeled bath with dual sinks, granite, and a marble-tiled tub/shower.Extras include 2 covered parking spots, a private fenced courtyard, and interior laundry with storage. Located in the desirable Paradise Valley School District, close to the 51, shopping, and dining.Sellers are very motivated! Offering $5,000 toward buyer closing costs plus a free 1-year home warranty.
Property Details
Home Type
- Multi-Family
Est. Annual Taxes
- $468
Year Built
- Built in 1984
Lot Details
- 1,621 Sq Ft Lot
- Private Streets
- Block Wall Fence
HOA Fees
- $245 Monthly HOA Fees
Parking
- 2 Carport Spaces
Home Design
- Patio Home
- Property Attached
- Wood Frame Construction
- Composition Roof
- Stucco
Interior Spaces
- 780 Sq Ft Home
- 1-Story Property
Kitchen
- Eat-In Kitchen
- Breakfast Bar
- Built-In Microwave
Flooring
- Laminate
- Tile
Bedrooms and Bathrooms
- 2 Bedrooms
- 1 Bathroom
Outdoor Features
- Outdoor Storage
Schools
- Palomino Primary Elementary School
- Greenway Middle School
- Paradise Valley High School
Utilities
- Cooling Available
- Heating Available
- High Speed Internet
- Cable TV Available
Listing and Financial Details
- Tax Lot 9
- Assessor Parcel Number 214-38-153
Community Details
Overview
- Association fees include roof repair, insurance, sewer, ground maintenance, trash, water, roof replacement, maintenance exterior
- Paradise Mountain Sh Association, Phone Number (602) 358-8130
- Paradise Mountain Shadows Subdivision
Recreation
- Community Pool
- Community Spa
Map
Home Values in the Area
Average Home Value in this Area
Property History
| Date | Event | Price | Change | Sq Ft Price |
|---|---|---|---|---|
| 04/25/2025 04/25/25 | For Sale | $255,000 | +18.6% | $327 / Sq Ft |
| 06/07/2024 06/07/24 | Sold | $215,000 | -3.1% | $276 / Sq Ft |
| 04/25/2024 04/25/24 | For Sale | $221,900 | -- | $284 / Sq Ft |
Similar Homes in Phoenix, AZ
Source: Arizona Regional Multiple Listing Service (ARMLS)
MLS Number: 6857170
- 2845 E Tracy Ln Unit 4
- 2833 E Tracy Ln Unit 1
- 2828 E Waltann Ln Unit 1
- 2912 E Eberle Ln
- 15801 N 29th St Unit 16
- 15801 N 29th St Unit 11
- 2822 E Tierra Buena Ln
- 2820 E Tracy Ln Unit 1
- 2842 E Beck Ln Unit 2
- 15649 N 29th Place
- 15402 N 28th St Unit 105
- 15402 N 28th St Unit 205
- 15402 N 28th St Unit 112
- 15402 N 28th St Unit 201
- 15601 N 27th St Unit 37
- 15601 N 27th St Unit 5
- 15601 N 27th St Unit 7
- 2844 E Monte Cristo Ave
- 2839 E Le Marche Ave
- 2838 E Le Marche Ave
