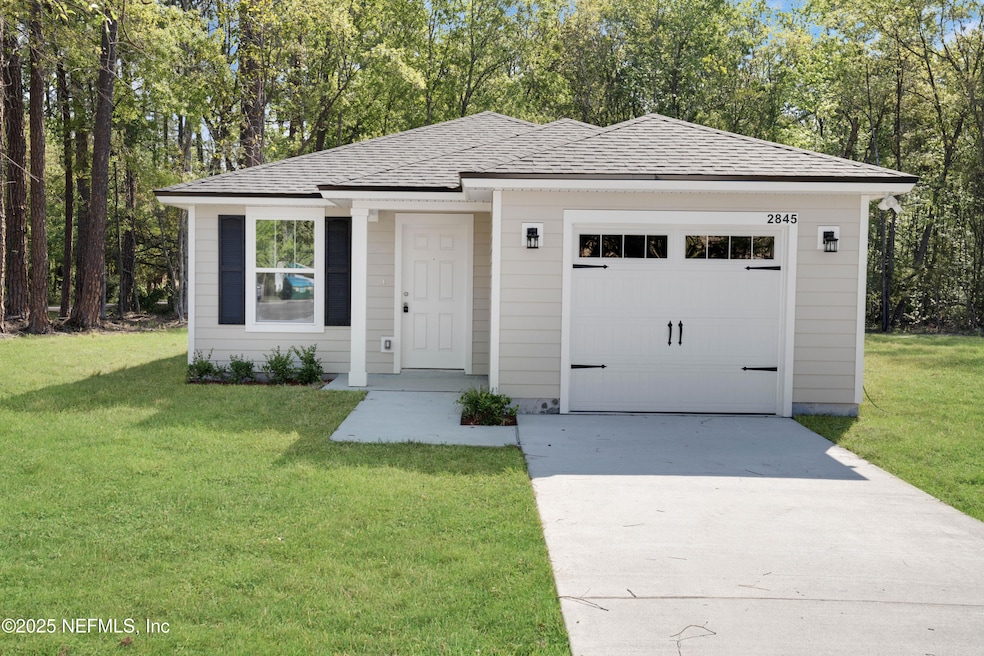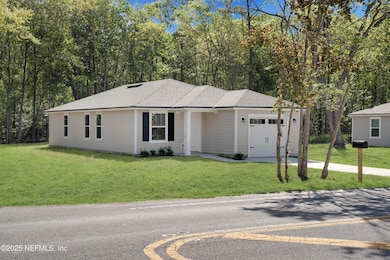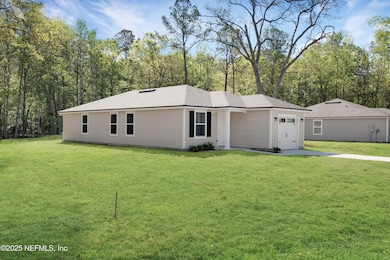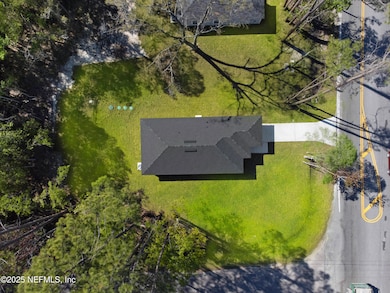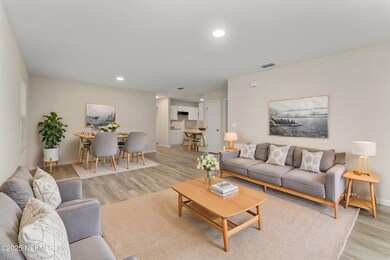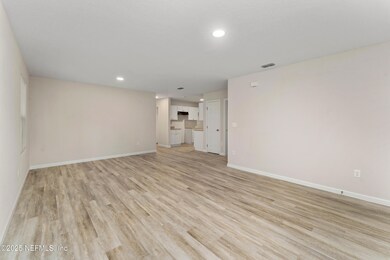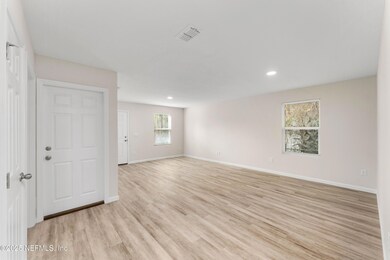
2845 Lane Ave N Jacksonville, FL 32254
Cisco Gardens/Picketville NeighborhoodEstimated payment $1,424/month
Highlights
- New Construction
- 1 Car Attached Garage
- Living Room
- No HOA
- Walk-In Closet
- Entrance Foyer
About This Home
Beautiful NEW Construction with quality Craftsmanship at an Affordable Price! This 3 Bedroom, 2 Bathroom home offers you desirable features and a great Floor Plan. The Kitchen includes Brand New Stainless Steel Refrigerator and Range Oven, Granite Countertops, Full Overlay Cabinets, and Recess Lighting. The Owners Suite includes Double Sink Vanity, Walk-in Closet and Durable Wood-Look Vinyl Flooring throughout. The convenient attached Garage is a welcomed touch for added parking space or storage. Finally, the 10 Year Structural Warranty helps provide you the peace of mind that your investment is covered. The Everett Floor combines modern living with peaceful charm at a great value. You'll feel right at home!
[*Ask about Lender incentives for Down Payment & Closing Cost assistance*]
Home Details
Home Type
- Single Family
Est. Annual Taxes
- $357
Year Built
- Built in 2025 | New Construction
Parking
- 1 Car Attached Garage
Home Design
- Wood Frame Construction
- Shingle Roof
Interior Spaces
- 1,230 Sq Ft Home
- 1-Story Property
- Entrance Foyer
- Living Room
- Dining Room
- Utility Room
- Washer and Electric Dryer Hookup
- Vinyl Flooring
- Fire and Smoke Detector
- Electric Range
Bedrooms and Bathrooms
- 3 Bedrooms
- Walk-In Closet
- 2 Full Bathrooms
- Bathtub and Shower Combination in Primary Bathroom
Utilities
- Central Heating and Cooling System
- Electric Water Heater
- Septic Tank
Community Details
- No Home Owners Association
- Paxon Subdivision
Listing and Financial Details
- Assessor Parcel Number 0044390000
Map
Home Values in the Area
Average Home Value in this Area
Tax History
| Year | Tax Paid | Tax Assessment Tax Assessment Total Assessment is a certain percentage of the fair market value that is determined by local assessors to be the total taxable value of land and additions on the property. | Land | Improvement |
|---|---|---|---|---|
| 2024 | $357 | $20,000 | $20,000 | -- |
| 2023 | $418 | $26,000 | $26,000 | $0 |
| 2022 | $355 | $23,000 | $23,000 | $0 |
| 2021 | $315 | $18,000 | $18,000 | $0 |
| 2020 | $317 | $18,000 | $18,000 | $0 |
| 2019 | $322 | $18,000 | $18,000 | $0 |
| 2018 | $324 | $18,000 | $18,000 | $0 |
| 2017 | $311 | $18,000 | $18,000 | $0 |
| 2016 | $278 | $15,000 | $0 | $0 |
| 2015 | $605 | $32,000 | $0 | $0 |
| 2014 | $611 | $32,000 | $0 | $0 |
Property History
| Date | Event | Price | Change | Sq Ft Price |
|---|---|---|---|---|
| 04/22/2025 04/22/25 | Price Changed | $249,900 | -1.8% | $203 / Sq Ft |
| 04/12/2025 04/12/25 | Price Changed | $254,500 | -0.2% | $207 / Sq Ft |
| 03/27/2025 03/27/25 | For Sale | $255,000 | -- | $207 / Sq Ft |
Deed History
| Date | Type | Sale Price | Title Company |
|---|---|---|---|
| Warranty Deed | $243,020 | None Listed On Document | |
| Warranty Deed | $243,020 | None Listed On Document | |
| Deed | $194,500 | -- | |
| Corporate Deed | $165,000 | Sheffield & Boatright Title | |
| Corporate Deed | $900,000 | None Available | |
| Warranty Deed | $1,080,000 | Sheffield & Boatright Title | |
| Special Warranty Deed | $1,775,700 | -- |
Mortgage History
| Date | Status | Loan Amount | Loan Type |
|---|---|---|---|
| Previous Owner | $185,658 | Balloon | |
| Previous Owner | $128,876 | Balloon | |
| Previous Owner | $50,000 | Balloon | |
| Previous Owner | $155,000 | Unknown | |
| Previous Owner | $1,046,000 | Unknown |
Similar Homes in Jacksonville, FL
Source: realMLS (Northeast Florida Multiple Listing Service)
MLS Number: 2077976
APN: 004439-0000
- 0 Maude Rd
- 6139 Horseshoe Dr
- 5687 Tomahawk Lake Dr
- 2574 Thaddeus Creek Ln
- 2562 Thaddeus Creek Ln
- 2556 Thaddeus Creek Ln
- 5660 Coppers Edge Ln
- 5675 Tomahawk Lake Dr
- 5647 Coppers Edge Ln
- 2588 Chiefland Ln
- 2582 Chiefland Ln
- 2576 Chiefland Ln
- 5639 Coppers Edge Ln
- 5669 Tomahawk Lake Dr
- 5638 Coppers Edge Ln
- 2570 Chiefland Ln
- 2564 Chiefland Ln
- 5637 Coppers Edge Ln
- 5636 Coppers Edge Ln
- 2558 Chiefland Ln
