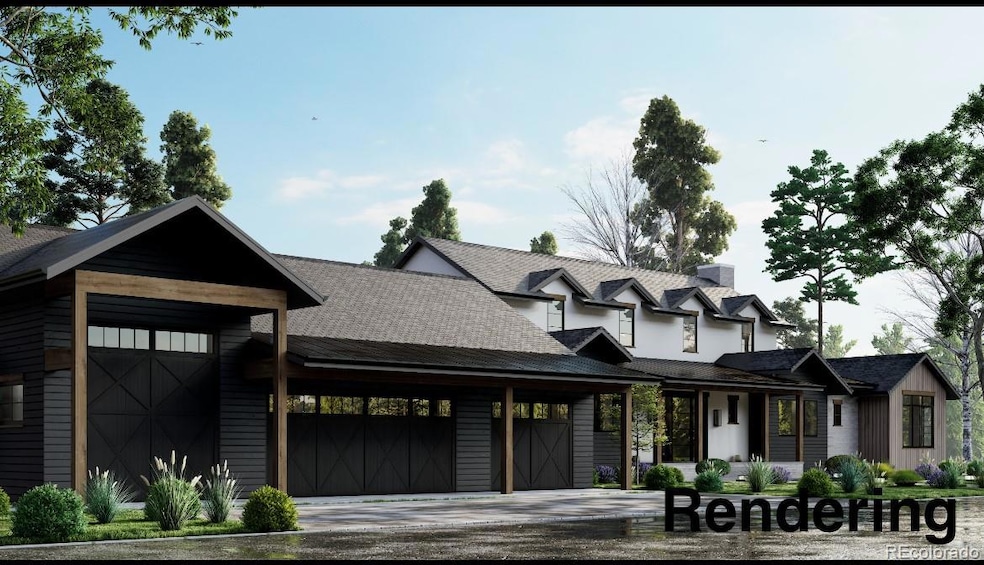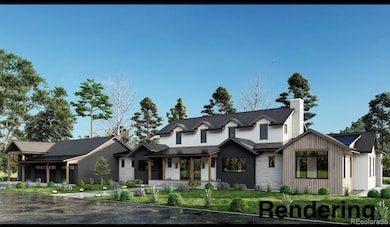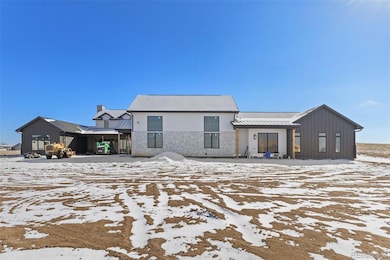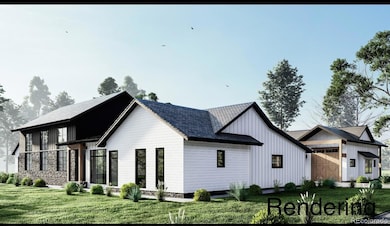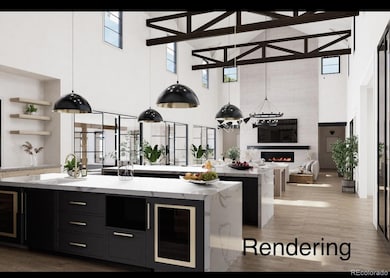28450 E 159th Ave Brighton, CO 80603
Estimated payment $19,797/month
Highlights
- Steam Room
- Home Theater
- Open Floorplan
- Wine Cellar
- Primary Bedroom Suite
- Fireplace in Bedroom
About This Home
**ViewHouse: A Modern Estate for Luxury Living** The ViewHouse is a remarkable modern estate offering a luxurious living experience with stunning panoramic mountain views from Denver to Fort Collins. This unique property strikes a perfect balance of elegance, functionality, and sophistication. The grand foyer leads to the expansive Great Room seamlessly integrating the kitchen, dining area, and living room with decorative beams and expansive windows capturing the western landscape. The chef's kitchen features custom white oak cabinetry and Cambria quartz countertops, including a concealed prep kitchen. With six bedrooms and nine bathrooms, each bedroom with its own en-suite bath, the primary suite includes a spa-like bathroom and a walk-in closet. A separate kids' wing and a 1,100 sq. ft. private apartment cater to family and guests. Amenities include a state-of-the-art gym with a walk-in steam room, a glamourous bar and entertainment space, and a dedicated dog wash station. ViewHouse offers a modern lifestyle with exceptional amenities such as multigenerational living quarters, perfect for hosting guests or extended family members. This estate combines elegance, comfort, and functionality, whether for hosting gatherings or savoring scenic mountain views. Witness the beauty and luxury of this extraordinary residence, redefining upscale living with meticulous design and unparalleled craftsmanship for a sophisticated lifestyle unlike any other.
Listing Agent
Keller Williams Realty Downtown LLC Brokerage Email: Fabian@highcaphomes.com,720-323-7019 License #100042971

Home Details
Home Type
- Single Family
Est. Annual Taxes
- $3,168
Year Built
- Built in 2023
Lot Details
- 2.5 Acre Lot
HOA Fees
- $35 Monthly HOA Fees
Parking
- 5 Car Attached Garage
Home Design
- Frame Construction
- Composition Roof
- Stone Siding
Interior Spaces
- 1-Story Property
- Open Floorplan
- Wet Bar
- Home Theater Equipment
- Sound System
- Wired For Data
- Built-In Features
- Bar Fridge
- Vaulted Ceiling
- Skylights
- Double Pane Windows
- Mud Room
- Entrance Foyer
- Wine Cellar
- Family Room with Fireplace
- 3 Fireplaces
- Great Room with Fireplace
- Home Theater
- Game Room
- Steam Room
- Home Gym
Kitchen
- Eat-In Kitchen
- Double Convection Oven
- Cooktop with Range Hood
- Microwave
- Dishwasher
- Kitchen Island
- Quartz Countertops
- Corian Countertops
- Utility Sink
- Disposal
Flooring
- Wood
- Carpet
- Tile
Bedrooms and Bathrooms
- 6 Bedrooms | 4 Main Level Bedrooms
- Fireplace in Bedroom
- Primary Bedroom Suite
- Walk-In Closet
- In-Law or Guest Suite
Laundry
- Laundry Room
- Dryer
- Washer
Finished Basement
- Sump Pump
- Bedroom in Basement
- 2 Bedrooms in Basement
- Basement Window Egress
Schools
- Padilla Elementary School
- Overland Trail Middle School
- Brighton High School
Utilities
- Forced Air Heating and Cooling System
- Septic Tank
Community Details
- Monarch Properties Association, Phone Number (720) 425-5475
- Ridgeview Estates Subdivision
Listing and Financial Details
- Assessor Parcel Number R0204131
Map
Home Values in the Area
Average Home Value in this Area
Tax History
| Year | Tax Paid | Tax Assessment Tax Assessment Total Assessment is a certain percentage of the fair market value that is determined by local assessors to be the total taxable value of land and additions on the property. | Land | Improvement |
|---|---|---|---|---|
| 2024 | $3,168 | $34,660 | $8,130 | $26,530 |
| 2023 | $3,168 | $37,510 | $8,790 | $28,720 |
| 2022 | $12 | $80 | $80 | $0 |
| 2021 | $13 | $80 | $80 | $0 |
Property History
| Date | Event | Price | Change | Sq Ft Price |
|---|---|---|---|---|
| 02/05/2025 02/05/25 | For Sale | $3,499,990 | +1128.1% | $274 / Sq Ft |
| 05/04/2022 05/04/22 | Sold | $285,000 | -3.0% | -- |
| 01/29/2022 01/29/22 | Pending | -- | -- | -- |
| 07/15/2021 07/15/21 | For Sale | $293,950 | -- | -- |
Mortgage History
| Date | Status | Loan Amount | Loan Type |
|---|---|---|---|
| Closed | $107,000 | Credit Line Revolving | |
| Closed | $90,000 | Construction | |
| Closed | $772,657 | Construction |
Source: REcolorado®
MLS Number: 8554567
APN: 1567-10-2-01-003
- 29780 E 162nd Ave
- 29775 E 162nd Ave
- 16055 Hardwrick St
- 28800 E 168th Ave
- 29751 E 163rd Place
- 29885 E 162nd Ave Unit 4
- 30155 E 161st
- 30800 E 168th Ave
- 30350 E 161st Ave Unit 25
- 30355 E 161st Ave
- 29850 E 167th Place
- 16250 Kenosha St
- 16665 Kenuil St
- 15120 Jalna Ct
- 31389 E 164th Ave Unit 56
- 16651 Tree Haven St
- 16350 Timber Cove St
- 16351 Umpire St
- 16620 Umpire St
- 32295 E 167th Dr
