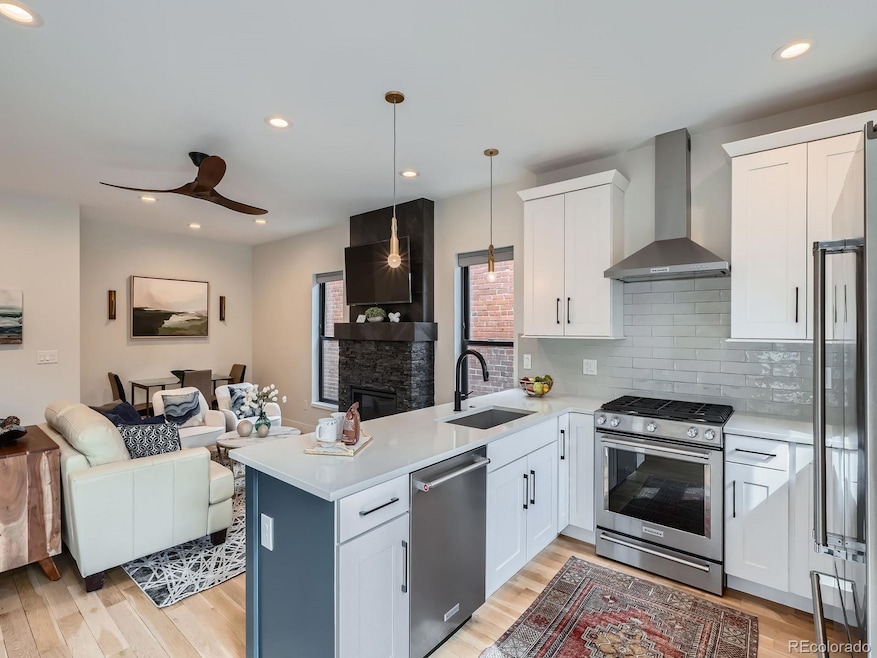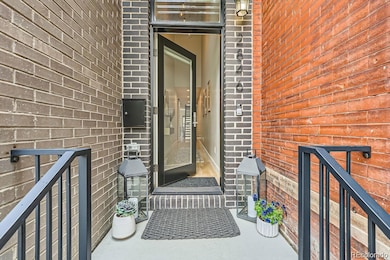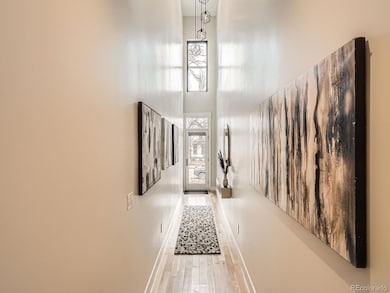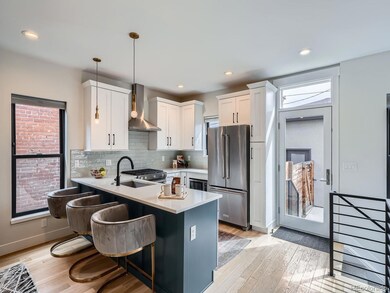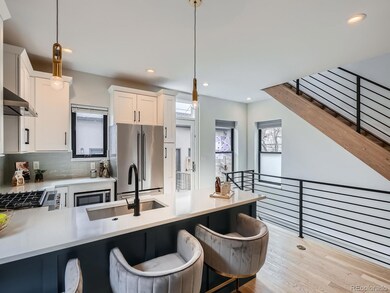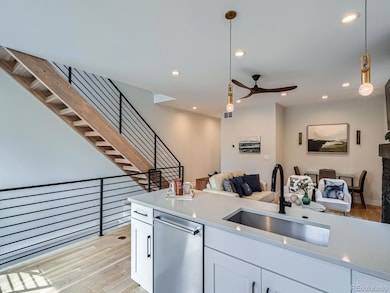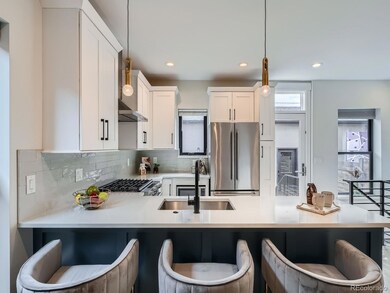
2846 Champa St Denver, CO 80205
Curtis Park NeighborhoodEstimated payment $5,864/month
Highlights
- Home Theater
- The property is located in a historic district
- Open Floorplan
- East High School Rated A
- Primary Bedroom Suite
- 3-minute walk to Mestizo-Curtis Park
About This Home
Bring your buyers!
This stunning urban contemporary style home exudes sophistication with clean lines, natural materials and a fabulous location in Historic Curtis Park. No detail has been spared, beginning with the beautifully appointed kitchen with custom cabinetry, Kitchen Aid Stainless Steel appliances and Quartz countertops. The open floor plan boasts white oak, wide plank floors throughout the main living space and staircase, in addition to the cozy living space complete with gas fireplace. Contemporary and high-end matte black hardware is featured throughout the home beginning with the black clad Aluminum front door. The very spacious primary suite is outfitted with black-out top down, bottom-up window shades as well as a generous primary closet, en-suite bathroom with double vanities and laundry room with cabinetry. From here a trip up to the roof top deck reveals a pleasant surprise of an outdoor living area with great city and mountain views. Gas firepit complete with a gas line is a negotiable item for the new homeowners. Fully finished basement with media room and 2nd bedroom or office space also has its own bathroom. Detached oversized garage comes with 11' ceilings and plenty of storage space. The nicely landscaped and fenced backyard leads to the Garage. Notable features/upgrades include Ring front doorbell, Google smart Nest thermostat, voice activated light switches with dimmers, Smart lock garage door, window treatments throughout the home including blackout shades in basement and primary bedrooms, and whole house humidifier. NO HOA fees! The access to Curtis Park, thriving RiNo, minutes' walk to Barcelona Wine Bar, 17th Street restaurant row and much more make this one you'll want to see!
Listing Agent
Keller Williams DTC Brokerage Email: katiekarst@kw.com,303-325-6762 License #100078659

Townhouse Details
Home Type
- Townhome
Est. Annual Taxes
- $4,061
Year Built
- Built in 2018
Lot Details
- 1,307 Sq Ft Lot
- Property is Fully Fenced
- Landscaped
- Front Yard Sprinklers
- Private Yard
- Garden
Parking
- 1 Car Garage
- Oversized Parking
- Smart Garage Door
Home Design
- Contemporary Architecture
- Brick Exterior Construction
- Membrane Roofing
- Concrete Block And Stucco Construction
- Radon Mitigation System
Interior Spaces
- 2-Story Property
- Open Floorplan
- Vaulted Ceiling
- Ceiling Fan
- Gas Fireplace
- Double Pane Windows
- Entrance Foyer
- Living Room with Fireplace
- Home Theater
- Utility Room
Kitchen
- Self-Cleaning Oven
- Range Hood
- Microwave
- Dishwasher
- Kitchen Island
- Quartz Countertops
- Disposal
Flooring
- Wood
- Carpet
- Tile
Bedrooms and Bathrooms
- 2 Bedrooms
- Primary Bedroom Suite
Laundry
- Laundry Room
- Dryer
- Washer
Basement
- Basement Fills Entire Space Under The House
- Interior Basement Entry
- Sump Pump
- Bedroom in Basement
- 1 Bedroom in Basement
Home Security
- Smart Locks
- Outdoor Smart Camera
Eco-Friendly Details
- Smoke Free Home
- Smart Irrigation
Outdoor Features
- Fire Pit
- Exterior Lighting
- Rain Gutters
Location
- The property is located in a historic district
Schools
- Gilpin Elementary School
- Bruce Randolph Middle School
- East High School
Utilities
- Central Air
- Floor Furnace
- Heating System Uses Natural Gas
- High Speed Internet
Listing and Financial Details
- Exclusions: TV and the mounting hardware(2). Firepit on rooftop (negotiable for sale). Seller's Personal Property and Staging Items.
- Assessor Parcel Number 2276-17-049
Community Details
Overview
- No Home Owners Association
- Curtis Park Subdivision
Pet Policy
- Dogs and Cats Allowed
Security
- Fire and Smoke Detector
Map
Home Values in the Area
Average Home Value in this Area
Tax History
| Year | Tax Paid | Tax Assessment Tax Assessment Total Assessment is a certain percentage of the fair market value that is determined by local assessors to be the total taxable value of land and additions on the property. | Land | Improvement |
|---|---|---|---|---|
| 2024 | $4,151 | $52,410 | $3,240 | $49,170 |
| 2023 | $4,061 | $52,410 | $3,240 | $49,170 |
| 2022 | $3,977 | $50,010 | $8,530 | $41,480 |
| 2021 | $3,839 | $51,450 | $8,780 | $42,670 |
| 2020 | $1,587 | $21,390 | $6,470 | $14,920 |
| 2019 | $1,543 | $21,390 | $6,470 | $14,920 |
Property History
| Date | Event | Price | Change | Sq Ft Price |
|---|---|---|---|---|
| 04/10/2025 04/10/25 | Price Changed | $990,000 | -7.9% | $435 / Sq Ft |
| 03/06/2025 03/06/25 | For Sale | $1,075,000 | -- | $472 / Sq Ft |
Deed History
| Date | Type | Sale Price | Title Company |
|---|---|---|---|
| Special Warranty Deed | $745,000 | First American Title |
Mortgage History
| Date | Status | Loan Amount | Loan Type |
|---|---|---|---|
| Open | $586,700 | New Conventional | |
| Closed | $596,000 | New Conventional |
Similar Homes in Denver, CO
Source: REcolorado®
MLS Number: 5363119
APN: 2276-17-049
- 828 29th St
- 2890 Curtis St
- 2937 Champa St Unit A
- 2815 Curtis St
- 2737 Stout St
- 2753 Curtis St
- 859 30th St
- 2751 Curtis St
- 3012 Champa St
- 2731 California St
- 3022 Champa St
- 2721 Curtis St
- 707 27th St
- 2761 Welton St
- 3059 Curtis St
- 2831 Lawrence St
- 2909 Glenarm Place
- 2941 Glenarm Place
- 3045 Arapahoe St
- 3030 Welton St
