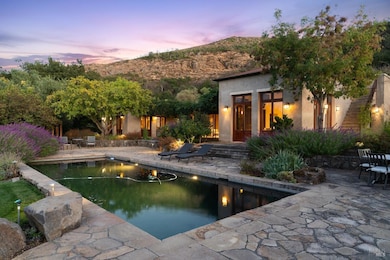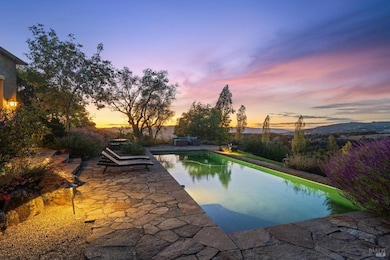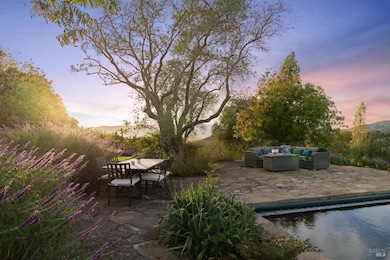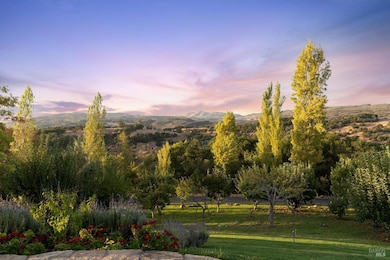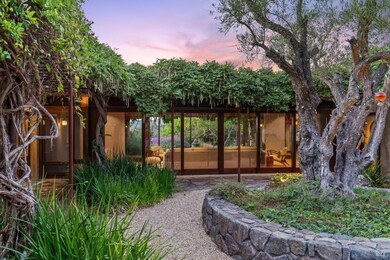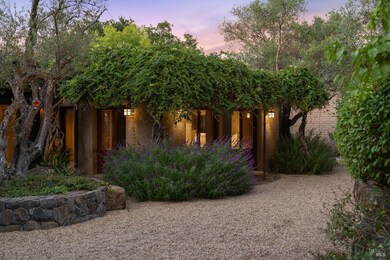
Estimated payment $43,141/month
Highlights
- Barn
- Black Bottom Pool
- Solar Power System
- Vichy Elementary School Rated A-
- Rooftop Deck
- Panoramic View
About This Home
Designed to blend in with the landscape, not dominate. This tranquil Zen influenced home, embodies peace and tranquility yet is only 7 minutes from Silverado Country Club . All homes have kitchens, bedrooms & baths, but few have rammed earth construction (designed by Michael Baushke & built by David Easton) which fold seamlessly into the rocky contours of the Palisades high above the Valley in eastern Napa. Adjacent to iconic wineries Kenzo and Jarvis. It has over 4,000 sqft, 3 ensuites artfully designed and a great room with custom floor to ceiling windows & doors that open to outdoor seating & entertaining areas capitalizing on Napa's famed indoor/outdoor living. This Zen masterpiece comes with 8-24" steel-reinforced earth walls and custom floor to ceiling windows & doors. The primary bedroom features a built-in media center with wet bar, fireplace, spacious walk-in closet, spa-like bath and access to outdoor shower & private courtyard with views. To add to the Napa Valley feel, there are expansive wine caves, a 2-acre cabernet vineyard, an olive grove and a horse barn. Additionally, this 75.3 +/- acre property features two parcels, so a second full sized home and guest house can be built to make a family compound.
Home Details
Home Type
- Single Family
Est. Annual Taxes
- $17,987
Year Built
- Built in 2002 | Remodeled
Lot Details
- 75.3 Acre Lot
- Street terminates at a dead end
- Landscaped
- Cave
- Private Lot
- Secluded Lot
- Garden
- Grass Covered Lot
Parking
- 4 Car Detached Garage
- Garage Door Opener
- Auto Driveway Gate
Property Views
- Panoramic
- Vineyard
- Mountain
- Hills
- Valley
- Park or Greenbelt
Home Design
- Custom Home
- Concrete Roof
- Metal Roof
- Rammed Earth
Interior Spaces
- 4,382 Sq Ft Home
- 1-Story Property
- Wet Bar
- Beamed Ceilings
- Cathedral Ceiling
- Ceiling Fan
- Wood Burning Fireplace
- Stone Fireplace
- Formal Entry
- Great Room
- Living Room with Fireplace
- Dining Room with Fireplace
- 2 Fireplaces
- Formal Dining Room
- Home Office
- Storage
Kitchen
- Walk-In Pantry
- Built-In Gas Oven
- Gas Cooktop
- Microwave
- Built-In Refrigerator
- Dishwasher
- Kitchen Island
- Concrete Kitchen Countertops
- Disposal
Flooring
- Bamboo
- Wood
- Radiant Floor
- Concrete
- Tile
Bedrooms and Bathrooms
- 3 Bedrooms
- Fireplace in Primary Bedroom
- Walk-In Closet
- Bathroom on Main Level
- Stone Bathroom Countertops
- Tile Bathroom Countertop
- Dual Sinks
- Low Flow Toliet
- Bathtub with Shower
- Separate Shower
- Closet In Bathroom
- Window or Skylight in Bathroom
Laundry
- Laundry in Kitchen
- Dryer
- Washer
Home Security
- Video Cameras
- Carbon Monoxide Detectors
- Fire and Smoke Detector
Eco-Friendly Details
- Solar Power System
Pool
- Black Bottom Pool
- Solar Heated In Ground Pool
- Pool Cover
Outdoor Features
- Courtyard
- Rooftop Deck
- Patio
- Outdoor Kitchen
- Built-In Barbecue
Farming
- Barn
- Vineyard
Utilities
- Central Heating and Cooling System
- Radiant Heating System
- Propane
- Water Holding Tank
- Shared Well
- Well
- Septic System
- Internet Available
- Cable TV Available
Community Details
- Gated Community
Listing and Financial Details
- Assessor Parcel Number 033-060-023-000
Map
Home Values in the Area
Average Home Value in this Area
Tax History
| Year | Tax Paid | Tax Assessment Tax Assessment Total Assessment is a certain percentage of the fair market value that is determined by local assessors to be the total taxable value of land and additions on the property. | Land | Improvement |
|---|---|---|---|---|
| 2023 | $17,987 | $1,606,286 | $391,347 | $1,214,939 |
| 2022 | $17,390 | $1,574,791 | $383,674 | $1,191,117 |
| 2021 | $17,126 | $1,543,913 | $376,151 | $1,167,762 |
| 2020 | $16,991 | $1,528,084 | $372,295 | $1,155,789 |
| 2019 | $16,673 | $1,498,123 | $364,996 | $1,133,127 |
| 2018 | $16,514 | $1,468,749 | $357,840 | $1,110,909 |
| 2017 | $16,942 | $1,501,593 | $350,824 | $1,150,769 |
| 2016 | $16,790 | $1,472,152 | $343,946 | $1,128,206 |
| 2015 | $15,805 | $1,450,040 | $338,780 | $1,111,260 |
| 2014 | $15,586 | $1,421,637 | $332,144 | $1,089,493 |
Property History
| Date | Event | Price | Change | Sq Ft Price |
|---|---|---|---|---|
| 10/22/2024 10/22/24 | For Sale | $7,460,900 | -- | $1,703 / Sq Ft |
Deed History
| Date | Type | Sale Price | Title Company |
|---|---|---|---|
| Interfamily Deed Transfer | -- | None Available | |
| Grant Deed | $863,000 | First American Title | |
| Grant Deed | -- | First American Title |
Mortgage History
| Date | Status | Loan Amount | Loan Type |
|---|---|---|---|
| Previous Owner | $240,000 | No Value Available |
Similar Homes in Napa, CA
Source: Bay Area Real Estate Information Services (BAREIS)
MLS Number: 324082459
APN: 033-370-018
- 2900 Monticello Rd
- 2870 Monticello Rd
- 542 Westgate Dr
- 532 Westgate Dr
- 1111 Olive Hill Ln
- 169 Stone Mountain Cir
- 25 Inverness Dr
- 523 Westgate Dr
- 337 Alta Mesa Cir
- 11 Aviara Ct
- 883 Oak Leaf Way
- 421 Bear Creek Cir
- 2600 Atlas Peak Rd
- 830 Augusta Cir
- 3576 Monticello Rd
- 2134 Monticello Rd
- 802 Augusta Cir
- 1120 Castle Oaks Dr
- 1167 Castle Oaks Dr
- 3736 Hagen Rd

