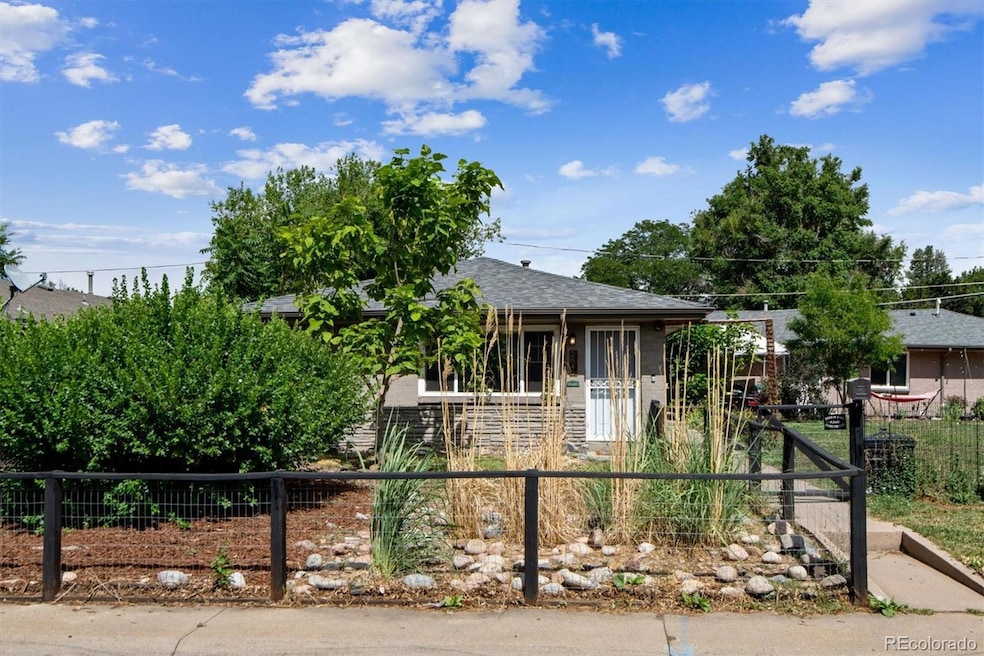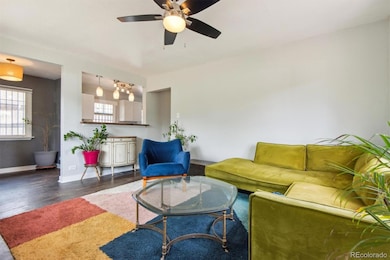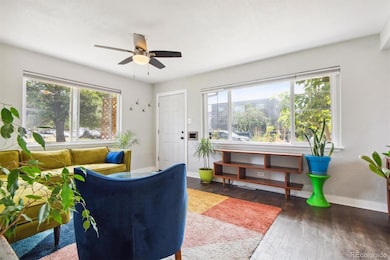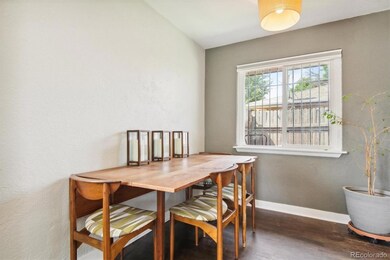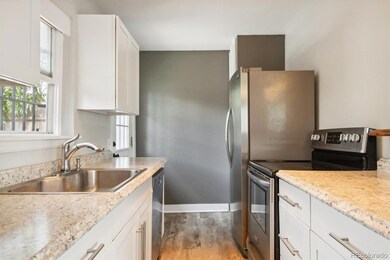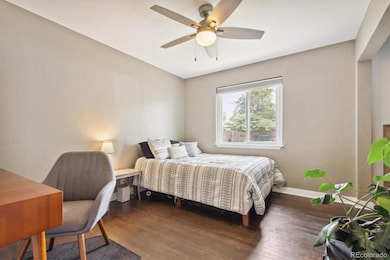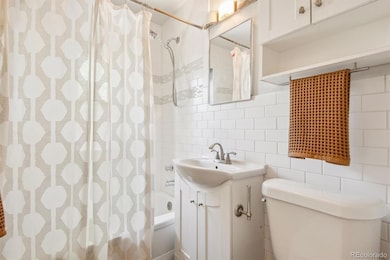
2846 N Jackson St Denver, CO 80205
Skyland NeighborhoodHighlights
- Open Floorplan
- Midcentury Modern Architecture
- End Unit
- East High School Rated A
- Wood Flooring
- Private Yard
About This Home
As of March 2025**BACK ON MARKET!!** BUYER'S FINANCING FELL THROUGH **THEIR LOSS IS YOUR OPPORTUNITY TO GET A GREAT HOME!**
Your houseplants will thrive in this sunny Skyland townhome and you will enjoy your summer blooms in the planter box just outside your living room window. This conveniently located home is just two blocks from City Park making your morning and evening walks a pleasure. If the wind blows just right you might faintly hear the seals, lions or hyenas at the Denver Zoo. The open floor plan for this townhome is made for easy living with a comfortable living room, cozy dining area and kitchen that is made for entertaining your friends and neighbors. The large bedroom could easily accommodate a king bed. The private backyard and patio space is an oasis for barbecuing, gardening and planning your day while having your morning coffee. The interior walls are freshly painted. The washer & dryer is a welcomed convenience. The neighbors are helpful and friendly, and no HOA fee makes this townhome one of the most affordable places to live in the heart of Denver. If you have a dog, neighbor's dogs would be happy to share their private dog park. Otherwise your own private fenced yard is suitable for your pup's enjoyment of the great outdoors. Enjoy neaby City Park Golf course and restaurant with amazing views of the mountains and downtown. Become a member of the Museum of Nature and Science a quick bike ride from your front door. So many amenities nearby for your enjoyment. Don't miss this home, see it today!
Last Agent to Sell the Property
Keller Williams Realty Downtown LLC Brokerage Email: jennifer@extraextrahomes.com,720-495-9404 License #40025574

Last Buyer's Agent
Derrick Wheeler II
Redfin Corporation License #100074744

Townhouse Details
Home Type
- Townhome
Est. Annual Taxes
- $1,463
Year Built
- Built in 1952
Lot Details
- 2,184 Sq Ft Lot
- End Unit
- 1 Common Wall
- West Facing Home
- Property is Fully Fenced
- Private Yard
Home Design
- Midcentury Modern Architecture
- Brick Exterior Construction
- Composition Roof
Interior Spaces
- 684 Sq Ft Home
- 1-Story Property
- Open Floorplan
- Ceiling Fan
- Living Room
- Dining Room
- Crawl Space
Kitchen
- Range
- Dishwasher
Flooring
- Wood
- Laminate
- Tile
Bedrooms and Bathrooms
- 1 Main Level Bedroom
- 1 Full Bathroom
Laundry
- Laundry Room
- Dryer
- Washer
Outdoor Features
- Patio
Schools
- Columbine Elementary School
- Bruce Randolph Middle School
- East High School
Utilities
- No Cooling
- Forced Air Heating System
- Heating System Uses Natural Gas
Community Details
- No Home Owners Association
- Skyland Subdivision
Listing and Financial Details
- Exclusions: Seller personal furnishings/all staging items are excluded.
- Assessor Parcel Number 2254-25-026
Map
Home Values in the Area
Average Home Value in this Area
Property History
| Date | Event | Price | Change | Sq Ft Price |
|---|---|---|---|---|
| 03/26/2025 03/26/25 | Sold | $290,000 | 0.0% | $424 / Sq Ft |
| 02/17/2025 02/17/25 | Price Changed | $290,000 | -3.3% | $424 / Sq Ft |
| 12/01/2024 12/01/24 | Price Changed | $300,000 | 0.0% | $439 / Sq Ft |
| 12/01/2024 12/01/24 | For Sale | $300,000 | +3.4% | $439 / Sq Ft |
| 11/03/2024 11/03/24 | Off Market | $290,000 | -- | -- |
| 06/28/2024 06/28/24 | For Sale | $325,000 | -- | $475 / Sq Ft |
Tax History
| Year | Tax Paid | Tax Assessment Tax Assessment Total Assessment is a certain percentage of the fair market value that is determined by local assessors to be the total taxable value of land and additions on the property. | Land | Improvement |
|---|---|---|---|---|
| 2024 | $1,495 | $18,880 | $1,390 | $17,490 |
| 2023 | $1,463 | $18,880 | $1,390 | $17,490 |
| 2022 | $1,389 | $17,470 | $5,270 | $12,200 |
| 2021 | $1,341 | $17,970 | $5,420 | $12,550 |
| 2020 | $1,393 | $18,780 | $5,420 | $13,360 |
| 2019 | $1,354 | $18,780 | $5,420 | $13,360 |
| 2018 | $863 | $11,160 | $4,100 | $7,060 |
| 2017 | $861 | $11,160 | $4,100 | $7,060 |
| 2016 | $856 | $10,500 | $1,815 | $8,685 |
| 2015 | $820 | $10,500 | $1,815 | $8,685 |
| 2014 | $620 | $7,470 | $1,059 | $6,411 |
Mortgage History
| Date | Status | Loan Amount | Loan Type |
|---|---|---|---|
| Open | $232,000 | New Conventional | |
| Previous Owner | $150,000 | New Conventional | |
| Previous Owner | $161,250 | New Conventional | |
| Previous Owner | $61,712 | New Conventional | |
| Previous Owner | $117,000 | Fannie Mae Freddie Mac | |
| Previous Owner | $13,000 | Unknown | |
| Previous Owner | $7,500 | Unknown | |
| Previous Owner | $73,000 | Unknown | |
| Previous Owner | $12,000 | Seller Take Back | |
| Previous Owner | $102,000 | Unknown | |
| Previous Owner | $72,000 | No Value Available | |
| Previous Owner | $238,000 | Unknown |
Deed History
| Date | Type | Sale Price | Title Company |
|---|---|---|---|
| Special Warranty Deed | $290,000 | Land Title | |
| Interfamily Deed Transfer | -- | Land Title Guarantee Company | |
| Warranty Deed | $215,000 | None Available | |
| Warranty Deed | $64,960 | Chicago Title | |
| Warranty Deed | $64,960 | Chicago Title | |
| Warranty Deed | $20,100 | Guardian Title | |
| Warranty Deed | $130,000 | -- | |
| Warranty Deed | $75,000 | -- | |
| Special Warranty Deed | $35,000 | Guardian Title | |
| Trustee Deed | -- | -- | |
| Warranty Deed | $120,000 | Commonwealth Title | |
| Warranty Deed | $90,000 | -- |
Similar Homes in Denver, CO
Source: REcolorado®
MLS Number: 2571965
APN: 2254-25-026
- 2821 Harrison St
- 2804 Harrison St
- 2802 Harrison St
- 2800 Harrison St
- 2862 Monroe St
- 3993 Haddon Rd
- 2882 Monroe St
- 2892 Monroe St
- 3605 E 29th Ave
- 3005 Richard Allen Ct
- 2855 Albion St
- 2646 Colorado Blvd
- 2800 Albion St
- 2945 Albion St
- 2623 Albion St
- 2617 Albion St
- 3040 Wilson Ct Unit 2
- 2630 Albion St
- 2995 Albion St
- 3044 Wilson Ct Unit 2
