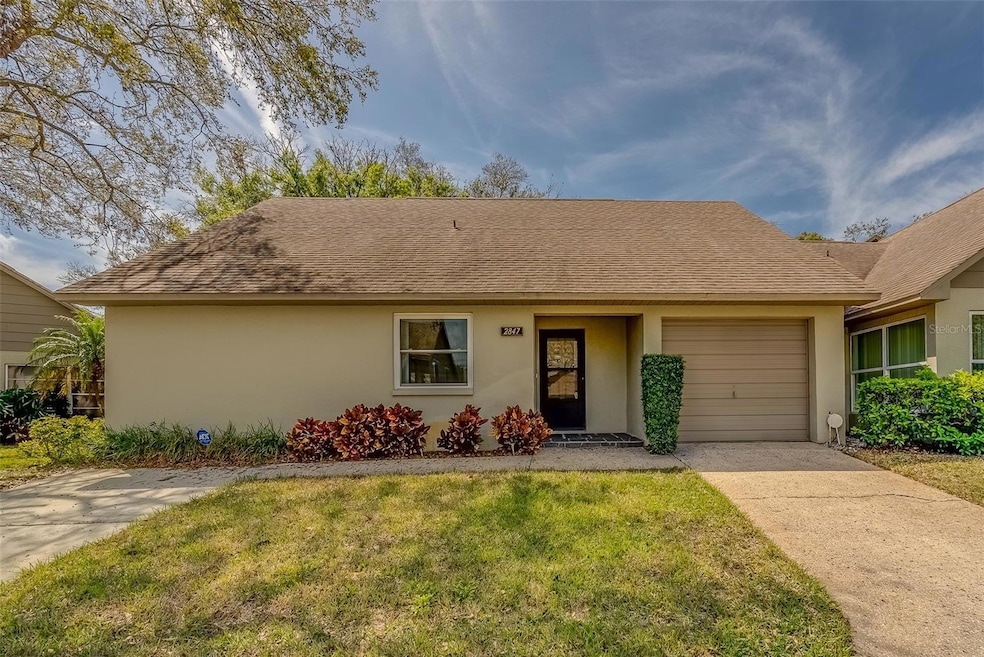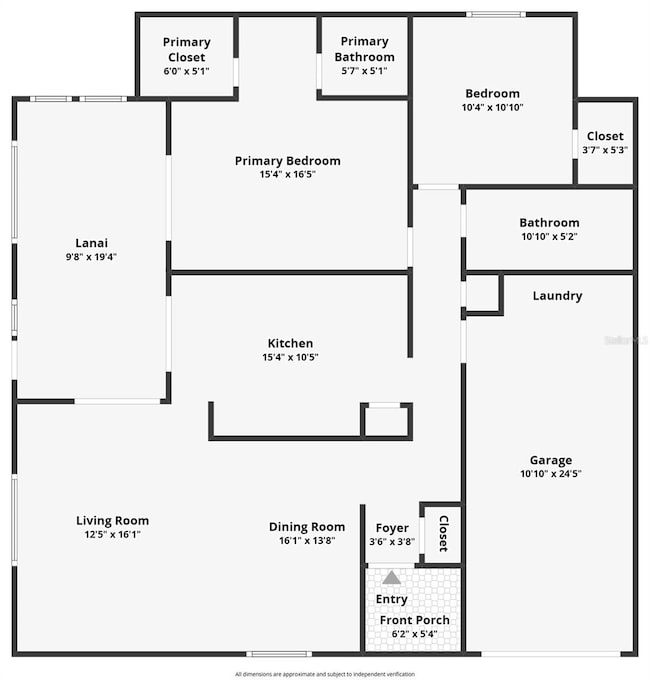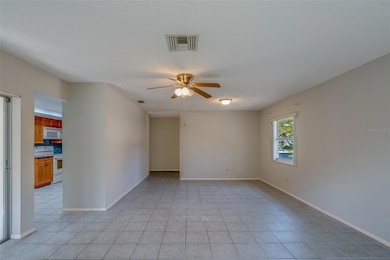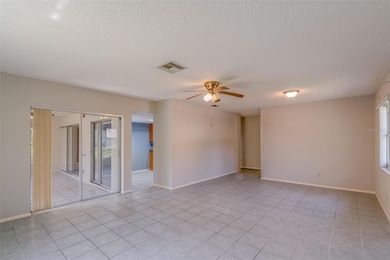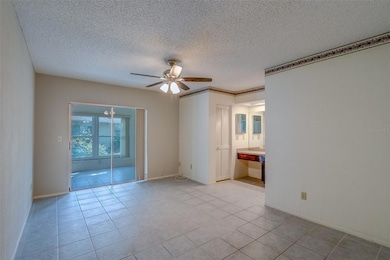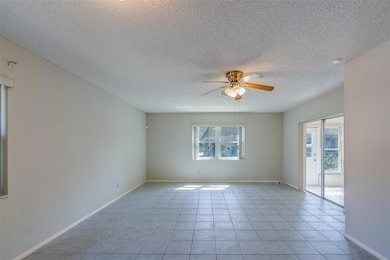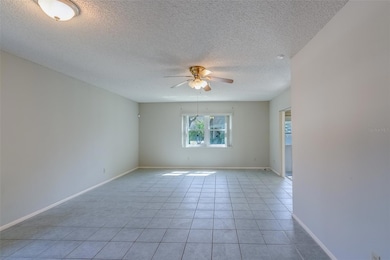
2847 Rampart Cir Clearwater, FL 33761
Countryside Woods NeighborhoodEstimated payment $1,895/month
Highlights
- Hot Property
- In Ground Pool
- 1 Car Attached Garage
- Curlew Creek Elementary School Rated 10
- High Ceiling
- Eat-In Kitchen
About This Home
LOCATION. LOW MAINTENANCE. CHARMING. Welcome to this delightful 2-bedroom, 2-bath villa nestled on a premium corner lot in the heart of Countryside, one of Clearwater’s most desirable communities. Offering the perfect blend of privacy, convenience, and comfort, this home is tucked away in a tranquil neighborhood while keeping you just minutes from everything Tampa Bay has to offer.
As you arrive, the attractive curb appeal and higher elevation offer a sense of peace and confidence. Step inside and you’ll immediately appreciate the light-filled open floor plan, thoughtfully designed with both functionality and flexibility in mind. The spacious living and dining areas flow effortlessly into the air-conditioned Florida room, a fantastic bonus space ideal for a home office, den, reading room, or play area.
Both generously sized bedrooms feature walk-in closets, giving you ample storage, while the updated tile flooring throughout ensures a clean and modern feel—no carpet here! The villa also includes a large one-car garage, perfect for additional storage or hobby space, and driveway parking for guests.
This is truly low-maintenance living at its finest. The monthly condo fee covers lawn and exterior maintenance (including the roof), cable, internet, water, sewer, trash, and access to a resort-style community pool—freeing up your weekends to relax and explore.
LOCATION, LOCATION, LOCATION: Centrally located in Countryside, you're just moments from:
Tampa International & St. Pete-Clearwater Airports
World-renowned Gulf Beaches
Countryside Mall, Whole Foods, Target, and other major shopping & dining spots
Top medical facilities, including Mease Countryside Hospital
Scenic parks, golf courses, and Pinellas Trail
Cultural attractions, professional sports stadiums, and entertainment venues
Whether you're a year-round resident or a snowbird seeking a sunny getaway, this charming villa offers comfort, security, and convenience—all in a beautifully maintained community with mature landscaping and quiet streets.
Don't miss your chance to own a piece of paradise in one of Clearwater’s most sought-after neighborhoods. Schedule your private showing today and make 2847 Rampart Circle your new home!
Listing Agent
CHARLES RUTENBERG REALTY INC Brokerage Phone: 866-580-6402 License #3384517 Listed on: 08/07/2025

Property Details
Home Type
- Condominium
Est. Annual Taxes
- $2,579
Year Built
- Built in 1981
Parking
- 1 Car Attached Garage
Home Design
- Slab Foundation
- Shingle Roof
- Block Exterior
- Stucco
Interior Spaces
- 1,411 Sq Ft Home
- 1-Story Property
- High Ceiling
- Ceiling Fan
- Combination Dining and Living Room
- Ceramic Tile Flooring
Kitchen
- Eat-In Kitchen
- Range
- Microwave
- Dishwasher
Bedrooms and Bathrooms
- 2 Bedrooms
- Walk-In Closet
- 2 Full Bathrooms
Laundry
- Laundry in Garage
- Dryer
- Washer
Utilities
- Central Heating and Cooling System
- Cable TV Available
Additional Features
- In Ground Pool
- North Facing Home
Listing and Financial Details
- Visit Down Payment Resource Website
- Legal Lot and Block 60 / 905
- Assessor Parcel Number 17-28-16-14905-000-0860
Community Details
Overview
- Property has a Home Owners Association
- Association fees include cable TV, common area taxes, pool, maintenance structure, ground maintenance
- Proactive Property Management/Jerry Krantz Association, Phone Number (727) 773-9542
- Visit Association Website
- Chateaux Woods Condo Subdivision
Recreation
- Community Pool
Pet Policy
- 1 Pet Allowed
- Dogs and Cats Allowed
Map
Home Values in the Area
Average Home Value in this Area
Tax History
| Year | Tax Paid | Tax Assessment Tax Assessment Total Assessment is a certain percentage of the fair market value that is determined by local assessors to be the total taxable value of land and additions on the property. | Land | Improvement |
|---|---|---|---|---|
| 2024 | $2,524 | $178,450 | -- | -- |
| 2023 | $2,524 | $173,252 | $0 | $0 |
| 2022 | $2,441 | $168,206 | $0 | $0 |
| 2021 | $2,507 | $165,593 | $0 | $0 |
| 2020 | $2,493 | $163,307 | $0 | $0 |
| 2019 | $990 | $89,742 | $0 | $0 |
| 2018 | $964 | $88,069 | $0 | $0 |
| 2017 | $915 | $86,258 | $0 | $0 |
| 2016 | $898 | $84,484 | $0 | $0 |
| 2015 | $912 | $83,897 | $0 | $0 |
| 2014 | $903 | $83,231 | $0 | $0 |
Property History
| Date | Event | Price | Change | Sq Ft Price |
|---|---|---|---|---|
| 08/07/2025 08/07/25 | Price Changed | $306,900 | +1.0% | $218 / Sq Ft |
| 08/07/2025 08/07/25 | For Sale | $303,900 | -- | $215 / Sq Ft |
Purchase History
| Date | Type | Sale Price | Title Company |
|---|---|---|---|
| Interfamily Deed Transfer | -- | Attorney | |
| Warranty Deed | $205,000 | Star Ttl Partners Of Palm Ha | |
| Interfamily Deed Transfer | -- | Attorney | |
| Warranty Deed | $85,000 | -- |
Mortgage History
| Date | Status | Loan Amount | Loan Type |
|---|---|---|---|
| Previous Owner | $153,750 | New Conventional | |
| Previous Owner | $57,277 | New Conventional | |
| Previous Owner | $70,083 | Credit Line Revolving |
About the Listing Agent

When it comes to buying and selling homes, the Willard Home Team continues to redefine the meaning of service. We are a team of dedicated and knowledgeable individuals with a passion for real estate. Looking for a new home or condo? Maybe you want to start building your investment portfolio. With a 100% satisfaction guarantee you can trust the Willard Home Team to help make your real estate dreams a reality. Not convinced? Check out our many 5-Star Google Reviews from the satisfied Buyers,
Lance's Other Listings
Source: Stellar MLS
MLS Number: TB8415351
APN: 17-28-16-14905-000-0860
- 2815 Rampart Cir
- 3460 Countryside Blvd Unit 66
- 3357 Hunt Club Dr
- 3366 Fox Hill Dr
- 2850 Allapattah Dr
- 3455 Countryside Blvd Unit 34
- 3455 Countryside Blvd Unit 101
- 3455 Countryside Blvd Unit 33
- 3455 Countryside Blvd Unit 31
- 3455 Countryside Blvd Unit 52
- 2866 Countrybrook Dr Unit 15
- 2704 Montague Ct E
- 218 Red Maple Dr
- 90 Red Oak Dr
- 215 Red Maple Dr
- 3536 Countrybrook Ln Unit E13
- 3540 Countrybrook Ln Unit D23
- 211 Pinebark Dr
- 107 Pinebark Dr
- 173 Hickory Gate Dr
- 1027 County Road 90
- 3590 Magnolia Ridge Cir Unit C
- 2795 Wesleyan Dr
- 742 Barbara St
- 609 Linda Ct
- 220 Talley Dr
- 3666 Amelia Way
- 3677 Amelia Way
- 6917 300th Ave N
- 6935 301st Ave N
- 623 Bellingham Place
- 29731 70th St N
- 2465 Northside Dr Unit 702
- 2465 Northside Dr Unit 1708
- 31177 Us Hwy 19 N
- 2532 Stony Brook Ln
- 2756 Braham Ct
- 220 Calibre Downs Ln
- 2500 Winding Creek Blvd Unit F204
- 2500 Winding Creek Blvd Unit A105
