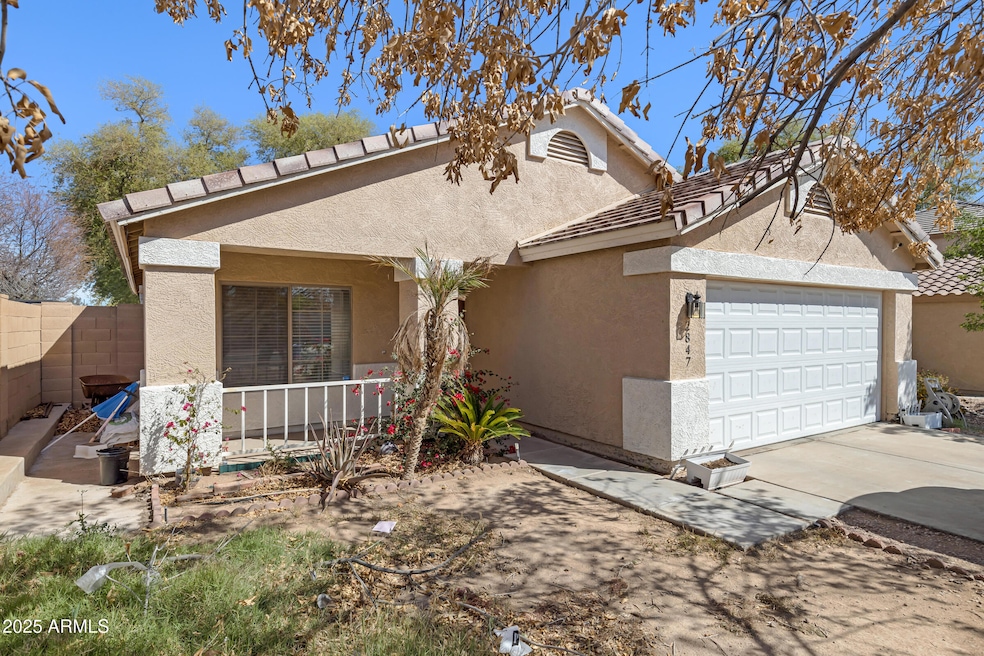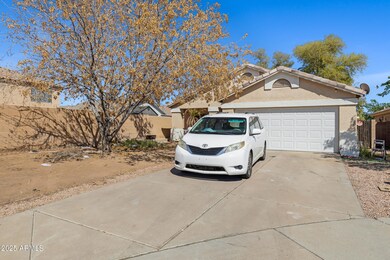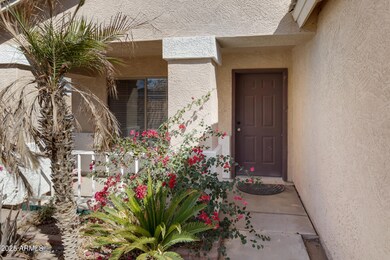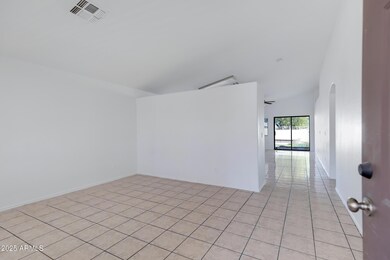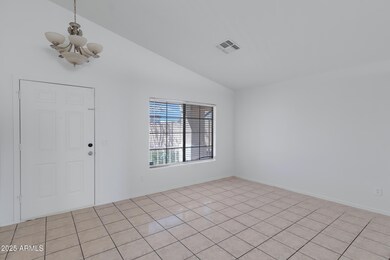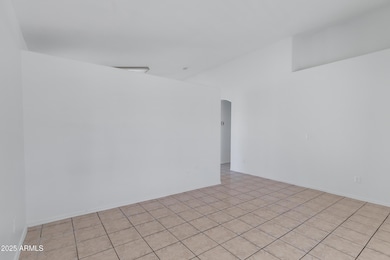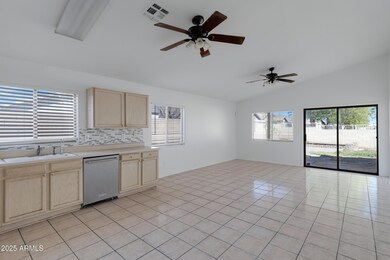
2847 S 64th Dr Phoenix, AZ 85043
Estrella Village NeighborhoodHighlights
- Contemporary Architecture
- Vaulted Ceiling
- Eat-In Kitchen
- Phoenix Coding Academy Rated A
- Cul-De-Sac
- Double Pane Windows
About This Home
As of April 2025Welcome to this beautifully maintained 4-bedroom, 2-bathroom home in the heart of Phoenix! Featuring tile floors throughout, this home offers both durability and easy maintenance. The living area is perfect for entertaining and the kitchen boasts ample cabinetry and counter space. The primary suite includes a private bath and plenty of closet space. Three additional bedrooms provide flexibility for guests, a home office, or a growing family. Step outside to a generously sized backyard, ready for your personal touch. Conveniently located near shopping, dining, and major freeways, this move-in-ready home is a must-see!
Home Details
Home Type
- Single Family
Est. Annual Taxes
- $1,090
Year Built
- Built in 2001
Lot Details
- 6,488 Sq Ft Lot
- Cul-De-Sac
- Block Wall Fence
HOA Fees
- $37 Monthly HOA Fees
Parking
- 2 Car Garage
Home Design
- Contemporary Architecture
- Wood Frame Construction
- Tile Roof
- Stucco
Interior Spaces
- 1,480 Sq Ft Home
- 1-Story Property
- Vaulted Ceiling
- Ceiling Fan
- Double Pane Windows
- Tile Flooring
- Eat-In Kitchen
- Washer and Dryer Hookup
Bedrooms and Bathrooms
- 4 Bedrooms
- Primary Bathroom is a Full Bathroom
- 2 Bathrooms
Schools
- Kings Ridge Elementary And Middle School
- Betty Fairfax High School
Utilities
- Cooling Available
- Heating Available
- High Speed Internet
- Cable TV Available
Community Details
- Association fees include ground maintenance
- Meadows Association, Phone Number (602) 437-4777
- Meadows Subdivision
Listing and Financial Details
- Tax Lot 93
- Assessor Parcel Number 104-48-098
Map
Home Values in the Area
Average Home Value in this Area
Property History
| Date | Event | Price | Change | Sq Ft Price |
|---|---|---|---|---|
| 04/23/2025 04/23/25 | Sold | $355,000 | +11.3% | $240 / Sq Ft |
| 03/24/2025 03/24/25 | Pending | -- | -- | -- |
| 03/20/2025 03/20/25 | For Sale | $319,000 | +53.4% | $216 / Sq Ft |
| 05/29/2019 05/29/19 | Sold | $208,000 | -1.4% | $141 / Sq Ft |
| 04/28/2019 04/28/19 | Pending | -- | -- | -- |
| 04/24/2019 04/24/19 | For Sale | $211,000 | +1.4% | $143 / Sq Ft |
| 04/24/2019 04/24/19 | Off Market | $208,000 | -- | -- |
| 04/10/2019 04/10/19 | For Sale | $211,000 | +1.4% | $143 / Sq Ft |
| 04/09/2019 04/09/19 | Off Market | $208,000 | -- | -- |
| 12/12/2018 12/12/18 | For Sale | $205,000 | +33.1% | $139 / Sq Ft |
| 03/24/2016 03/24/16 | Sold | $154,000 | +2.7% | $104 / Sq Ft |
| 03/16/2016 03/16/16 | Price Changed | $150,000 | 0.0% | $101 / Sq Ft |
| 01/27/2016 01/27/16 | Pending | -- | -- | -- |
| 01/15/2016 01/15/16 | For Sale | $150,000 | 0.0% | $101 / Sq Ft |
| 01/15/2016 01/15/16 | Price Changed | $150,000 | -2.6% | $101 / Sq Ft |
| 01/13/2016 01/13/16 | Off Market | $154,000 | -- | -- |
| 11/24/2015 11/24/15 | Price Changed | $159,500 | -0.3% | $108 / Sq Ft |
| 11/23/2015 11/23/15 | For Sale | $160,000 | +3.9% | $108 / Sq Ft |
| 11/20/2015 11/20/15 | Off Market | $154,000 | -- | -- |
| 07/29/2015 07/29/15 | For Sale | $160,000 | 0.0% | $108 / Sq Ft |
| 06/10/2015 06/10/15 | Pending | -- | -- | -- |
| 04/30/2015 04/30/15 | For Sale | $160,000 | -- | $108 / Sq Ft |
Tax History
| Year | Tax Paid | Tax Assessment Tax Assessment Total Assessment is a certain percentage of the fair market value that is determined by local assessors to be the total taxable value of land and additions on the property. | Land | Improvement |
|---|---|---|---|---|
| 2025 | $1,090 | $10,103 | -- | -- |
| 2024 | $1,032 | $9,622 | -- | -- |
| 2023 | $1,032 | $25,000 | $5,000 | $20,000 |
| 2022 | $1,019 | $18,350 | $3,670 | $14,680 |
| 2021 | $1,030 | $17,320 | $3,460 | $13,860 |
| 2020 | $1,007 | $15,600 | $3,120 | $12,480 |
| 2019 | $989 | $13,970 | $2,790 | $11,180 |
| 2018 | $977 | $12,950 | $2,590 | $10,360 |
| 2017 | $913 | $11,230 | $2,240 | $8,990 |
| 2016 | $869 | $9,710 | $1,940 | $7,770 |
| 2015 | $797 | $8,900 | $1,780 | $7,120 |
Mortgage History
| Date | Status | Loan Amount | Loan Type |
|---|---|---|---|
| Open | $273,097 | FHA | |
| Closed | $230,000 | New Conventional | |
| Closed | $203,254 | FHA | |
| Closed | $204,232 | FHA | |
| Previous Owner | $151,210 | FHA | |
| Previous Owner | $50,000 | Credit Line Revolving | |
| Previous Owner | $115,985 | Fannie Mae Freddie Mac | |
| Previous Owner | $110,500 | Unknown | |
| Previous Owner | $104,469 | New Conventional |
Deed History
| Date | Type | Sale Price | Title Company |
|---|---|---|---|
| Warranty Deed | $208,000 | Driggs Title Agency Inc | |
| Interfamily Deed Transfer | -- | First American Title Ins Co | |
| Warranty Deed | $154,000 | First American Title Ins Co | |
| Deed | $114,362 | First American Title |
Similar Homes in the area
Source: Arizona Regional Multiple Listing Service (ARMLS)
MLS Number: 6838780
APN: 104-48-098
- 6428 W Cordes Rd
- 6331 W Winslow Ave
- 6605 W Crown King Rd
- 6538 W Elwood St
- 6537 W Riva Rd
- 3708 S 64th Ave
- 6221 W Raymond St
- 6350 W Hess St
- 6531 W Hess St
- 3839 S 63rd Dr
- 3037 S 69th Dr
- 6245 W Southgate St Unit 1
- 6538 W Nez Perce St
- 6817 W Southgate Ave
- 4216 S 67th Dr
- 3714 S 58th Dr
- 4234 S 62nd Ln Unit I
- 53rd Ave W Broadway Rd
- 7117 W Globe Ave
- 4205 S 68th Ln
