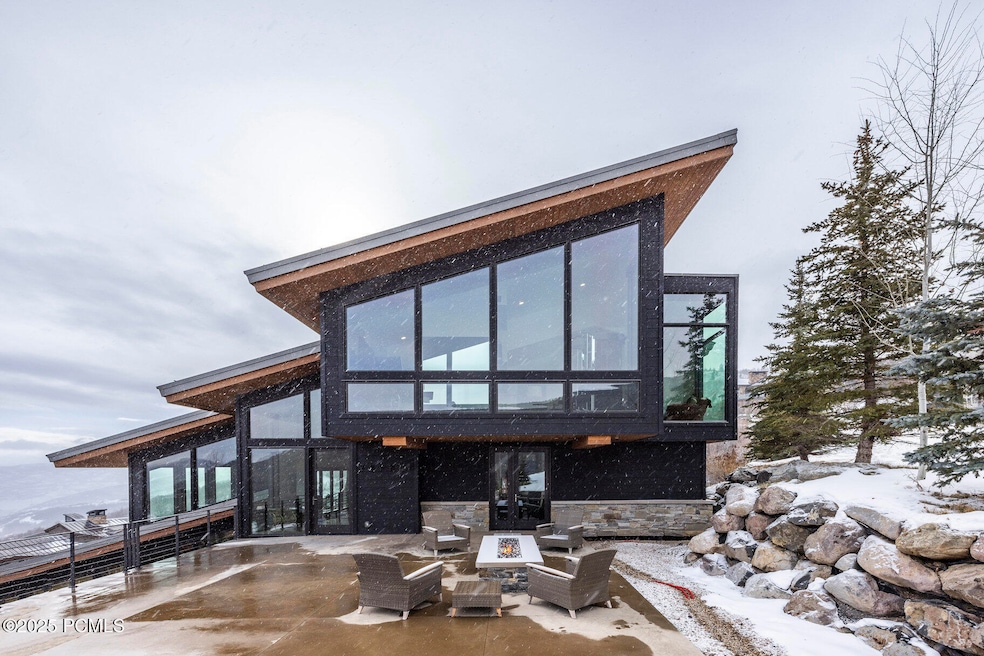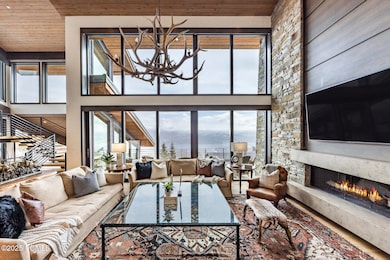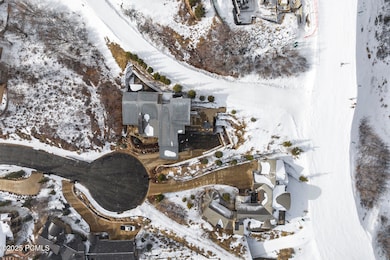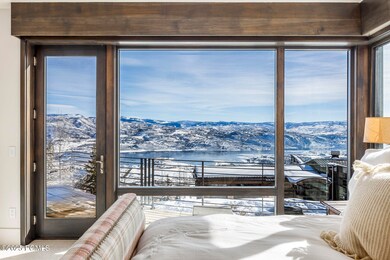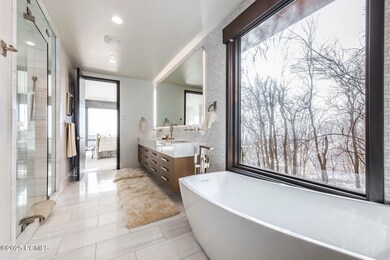
2848 Deer Pointe Dr Park City, UT 84060
Estimated payment $106,437/month
Highlights
- Ski Accessible
- Views of Ski Resort
- Heated Driveway
- Midway Elementary School Rated A-
- Steam Room
- Home Theater
About This Home
Situated in the exclusive gated Deer Crest community with membership to the Deer Crest Club at St Regis, this home provides unbeatable Deer Valley ski access for any level skier. Situated on a quiet cul-de-sac with panoramic vistas of the Jordanelle Reservoir, surrounding mountains, and expansive skies. Over 2,904 square feet of heated outdoor patio space for year-round enjoyment. Built by Keller Young Luxury Homes and designed by renowned architect Michael Upwall. Chef's kitchen with cozy private outdoor dining area with firepit. Game room/theater area with a wet bar and wine cellar, Après-ski amenities with a ski locker room, additional wet bar, hot tub, heated patio, and fire pit. Additional Features: Deer Crest/St. Regis Membership available, Bunk room for guests, Office/workout room with views of ski runs, Six fireplaces for cozy ambiance, Custom wall coverings and automated blinds, Control 4 system, Radiant throughout interior and exterior patios, plus a heated 3-car extra deep and wide garage. This property is an entertainer's paradise.
Home Details
Home Type
- Single Family
Est. Annual Taxes
- $70,701
Year Built
- Built in 2018 | Newly Remodeled
Lot Details
- 0.79 Acre Lot
- Cul-De-Sac
- Gated Home
- Landscaped
- Sloped Lot
- Partial Sprinkler System
HOA Fees
- $917 Monthly HOA Fees
Parking
- 3 Car Garage
- Garage Door Opener
- Heated Driveway
- Guest Parking
Property Views
- River
- Lake
- Pond
- Ski Resort
- Mountain
- Valley
Home Design
- Contemporary Architecture
- Mountain Contemporary Architecture
- Wood Frame Construction
- Metal Roof
- Wood Siding
- Aluminum Siding
- Stone Siding
- Concrete Perimeter Foundation
- Stone
Interior Spaces
- 10,574 Sq Ft Home
- Elevator
- Wet Bar
- Central Vacuum
- Wired For Data
- Vaulted Ceiling
- 6 Fireplaces
- Wood Burning Fireplace
- Gas Fireplace
- Great Room
- Family Room
- Formal Dining Room
- Home Theater
- Home Office
- Loft
- Storage
- Steam Room
Kitchen
- Breakfast Bar
- Double Oven
- Gas Range
- Microwave
- Dishwasher
- Kitchen Island
- Disposal
Flooring
- Wood
- Brick
- Carpet
- Radiant Floor
- Stone
- Marble
- Tile
Bedrooms and Bathrooms
- 6 Bedrooms
- Primary Bedroom on Main
- Walk-In Closet
- Double Vanity
Laundry
- Laundry Room
- Stacked Washer and Dryer
Home Security
- Home Security System
- Fire Sprinkler System
Outdoor Features
- Spa
- Balcony
- Deck
- Patio
Utilities
- Humidifier
- Forced Air Heating and Cooling System
- Heating System Uses Natural Gas
- Programmable Thermostat
- Natural Gas Connected
- Gas Water Heater
- Water Softener is Owned
- High Speed Internet
- Cable TV Available
Listing and Financial Details
- Assessor Parcel Number 00-0016-6970
Community Details
Overview
- Association fees include insurance, management fees, snow removal
- Private Membership Available
- Association Phone (435) 655-8215
- Visit Association Website
- Deer Crest Estates Subdivision
Recreation
- Trails
- Ski Accessible
Map
Home Values in the Area
Average Home Value in this Area
Tax History
| Year | Tax Paid | Tax Assessment Tax Assessment Total Assessment is a certain percentage of the fair market value that is determined by local assessors to be the total taxable value of land and additions on the property. | Land | Improvement |
|---|---|---|---|---|
| 2024 | $118,224 | $13,939,900 | $3,600,000 | $10,339,900 |
| 2023 | $70,701 | $8,185,820 | $1,760,000 | $6,425,820 |
| 2022 | $76,308 | $8,185,820 | $1,760,000 | $6,425,820 |
| 2021 | $85,902 | $7,341,394 | $1,750,000 | $5,591,394 |
| 2020 | $84,365 | $6,991,394 | $1,400,000 | $5,591,394 |
| 2019 | $78,646 | $6,991,394 | $0 | $0 |
| 2018 | $50,342 | $4,475,267 | $0 | $0 |
| 2017 | $15,728 | $1,400,000 | $0 | $0 |
| 2016 | $16,044 | $1,400,000 | $0 | $0 |
| 2015 | $9,714 | $900,000 | $900,000 | $0 |
| 2014 | $10,049 | $900,000 | $900,000 | $0 |
Property History
| Date | Event | Price | Change | Sq Ft Price |
|---|---|---|---|---|
| 12/06/2024 12/06/24 | For Sale | $17,850,000 | +130.3% | $1,688 / Sq Ft |
| 07/20/2018 07/20/18 | Sold | -- | -- | -- |
| 05/29/2018 05/29/18 | Pending | -- | -- | -- |
| 06/30/2017 06/30/17 | For Sale | $7,750,000 | +418.4% | $831 / Sq Ft |
| 06/01/2015 06/01/15 | Sold | -- | -- | -- |
| 05/05/2015 05/05/15 | Pending | -- | -- | -- |
| 06/14/2014 06/14/14 | For Sale | $1,495,000 | -- | $144 / Sq Ft |
Deed History
| Date | Type | Sale Price | Title Company |
|---|---|---|---|
| Warranty Deed | -- | Metro National Title | |
| Warranty Deed | -- | Coalition Title Agency Inc | |
| Special Warranty Deed | -- | Coalition Title |
Mortgage History
| Date | Status | Loan Amount | Loan Type |
|---|---|---|---|
| Open | $4,810,000 | New Conventional | |
| Closed | $4,810,000 | Adjustable Rate Mortgage/ARM | |
| Closed | $4,810,000 | Adjustable Rate Mortgage/ARM | |
| Previous Owner | $3,486,000 | Construction |
Similar Homes in the area
Source: Park City Board of REALTORS®
MLS Number: 12404747
APN: 00-0016-6970
- 2923 W Jordanelle View Dr
- 2923 W Jordanelle View Dr Unit 86
- 1702 W Glencoe Mountain Way Unit 7041
- 1702 W Glencoe Mountain Way Unit 7112
- 1702 W Glencoe Mountain Way Unit 6041
- 1702 W Glencoe Mountain Way Unit 6038
- 1702 W Glencoe Mountain Way Unit 8038
- 2698 W Deer Hollow Ct
- 2698 W Deer Hollow Ct
- 3267 W Deer Hollow Ct Unit 3403
- 3297 W Deer Crest Estates Dr
- 3297 W Deer Crest Estates Dr Unit 73
- 10305 N Terrae Ct
- 10305 N Terrae Ct Unit E-29
- 2303 W Deer Hollow Rd Unit 2316
- 2303 W Deer Hollow Rd Unit 2335
- 2303 W Deer Hollow Rd Unit 2219
- 2303 W Deer Hollow Rd Unit 2104
- 2303 W Deer Hollow Rd Unit 2103
- 2303 W Deer Hollow Rd Unit 1329
