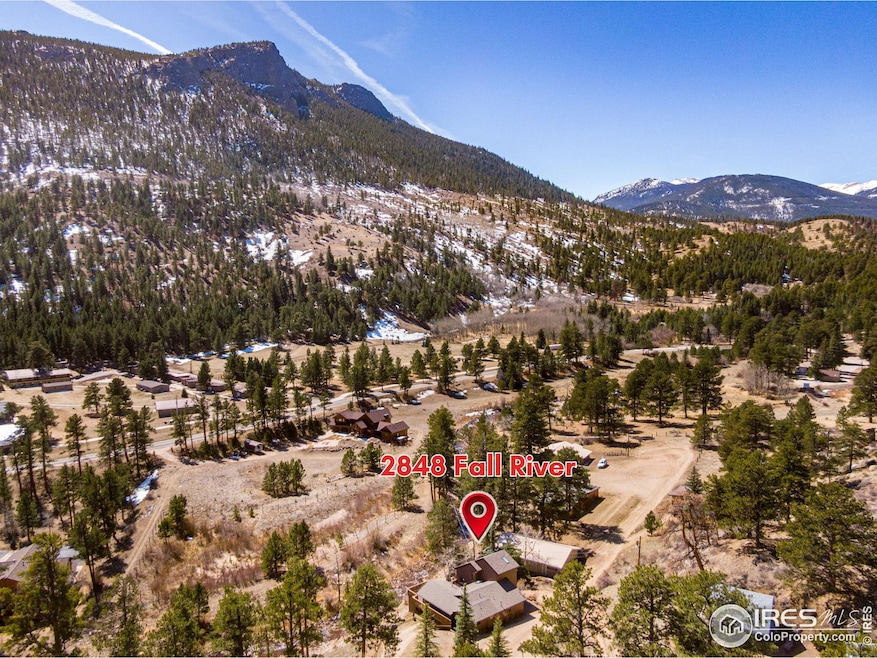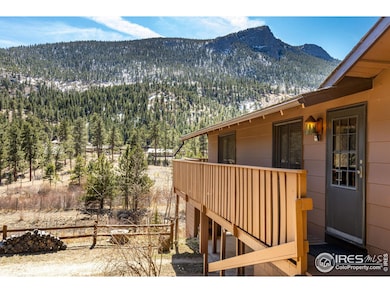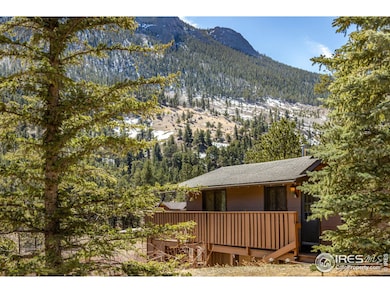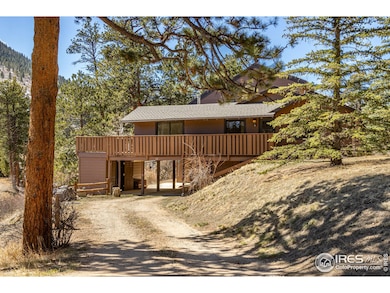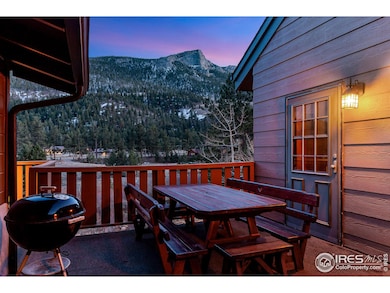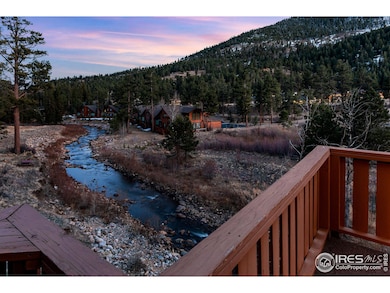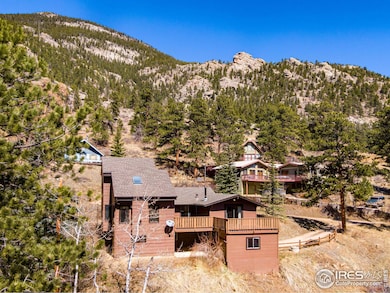
2848 Fall River Rd Estes Park, CO 80517
Estimated payment $4,441/month
Highlights
- River Front
- Deck
- Wooded Lot
- Two Primary Bedrooms
- Multiple Fireplaces
- Cathedral Ceiling
About This Home
2848 Fall River Road - Riverfront Home Near Rocky Mountain National Park with no HOA.This property overlooking Fall River is accessed by a private driveway and is located less than a mile from the north entrance of Rocky Mountain National Park. Enjoy newly installed carpet, fresh paint and new appliances in the main house with 3 bedrooms and 2 bathrooms. The separately metered additional dwelling unit (ADU) provides a separate 1-bedroom, 1-bathroom home-ideal for guests, extra space, multigenerational living or long term rental income. The ADU has its own parking and separate entrance. With Fall River and Deer Mountain right outside your door, enjoy easy access to hiking, fishing, and the beauty RMNP. The quiet setting attracts wildlife, making it feel like a true mountain retreat and still close to town. Plus the home is situated above the floodplain so you can enjoy the riverfront location with peace of mind. Schedule your showing today!
Home Details
Home Type
- Single Family
Est. Annual Taxes
- $3,393
Year Built
- Built in 1970
Lot Details
- 0.39 Acre Lot
- River Front
- Property fronts a private road
- Property fronts an easement
- Dirt Road
- Cul-De-Sac
- Unincorporated Location
- East Facing Home
- Lot Has A Rolling Slope
- Wooded Lot
Parking
- 2 Car Garage
- Carport
Property Views
- Water
- Panoramic
- Mountain
Home Design
- Wood Frame Construction
- Composition Roof
Interior Spaces
- 2,439 Sq Ft Home
- 2-Story Property
- Cathedral Ceiling
- Ceiling Fan
- Multiple Fireplaces
- Gas Fireplace
- Double Pane Windows
- Family Room
- Living Room with Fireplace
- Dining Room
- Walk-Out Basement
- Storm Doors
Kitchen
- Electric Oven or Range
- Dishwasher
- Disposal
Flooring
- Painted or Stained Flooring
- Carpet
- Tile
Bedrooms and Bathrooms
- 4 Bedrooms
- Double Master Bedroom
Laundry
- Laundry on main level
- Dryer
- Washer
Eco-Friendly Details
- Green Energy Fireplace or Wood Stove
Outdoor Features
- River Access
- Access to stream, creek or river
- Deck
Schools
- Estes Park Elementary And Middle School
- Estes Park High School
Utilities
- Cooling Available
- Zoned Heating
- Baseboard Heating
- High Speed Internet
- Satellite Dish
- Cable TV Available
Community Details
- No Home Owners Association
- Mcgregor Heights Subdivision
Listing and Financial Details
- Assessor Parcel Number R0567647
Map
Home Values in the Area
Average Home Value in this Area
Tax History
| Year | Tax Paid | Tax Assessment Tax Assessment Total Assessment is a certain percentage of the fair market value that is determined by local assessors to be the total taxable value of land and additions on the property. | Land | Improvement |
|---|---|---|---|---|
| 2025 | $3,354 | $58,565 | $36,850 | $21,715 |
| 2024 | $3,354 | $58,565 | $36,850 | $21,715 |
| 2022 | $2,504 | $40,998 | $19,460 | $21,538 |
| 2021 | $2,571 | $42,178 | $20,020 | $22,158 |
| 2020 | $2,237 | $37,180 | $20,020 | $17,160 |
| 2019 | $2,220 | $37,180 | $20,020 | $17,160 |
| 2018 | $2,481 | $32,508 | $18,720 | $13,788 |
| 2017 | $2,495 | $32,508 | $18,720 | $13,788 |
| 2016 | $2,647 | $35,725 | $22,129 | $13,596 |
| 2015 | $2,613 | $35,730 | $22,130 | $13,600 |
| 2014 | $2,351 | $33,040 | $20,700 | $12,340 |
Property History
| Date | Event | Price | Change | Sq Ft Price |
|---|---|---|---|---|
| 04/01/2025 04/01/25 | For Sale | $745,000 | -- | $305 / Sq Ft |
Deed History
| Date | Type | Sale Price | Title Company |
|---|---|---|---|
| Interfamily Deed Transfer | -- | -- | |
| Interfamily Deed Transfer | -- | -- | |
| Interfamily Deed Transfer | -- | -- | |
| Quit Claim Deed | -- | -- |
Mortgage History
| Date | Status | Loan Amount | Loan Type |
|---|---|---|---|
| Closed | $659,000 | New Conventional | |
| Closed | $220,000 | No Value Available | |
| Closed | $236,000 | New Conventional | |
| Closed | $272,000 | Unknown | |
| Closed | $50,000 | Credit Line Revolving | |
| Closed | $222,026 | Unknown | |
| Closed | $75,000 | Credit Line Revolving | |
| Closed | $50,000 | Credit Line Revolving | |
| Closed | $148,000 | Unknown | |
| Closed | $25,000 | Credit Line Revolving | |
| Closed | $154,900 | No Value Available | |
| Closed | $150,000 | No Value Available | |
| Closed | $30,000 | Unknown |
Similar Homes in Estes Park, CO
Source: IRES MLS
MLS Number: 1029854
APN: 35164-00-033
- 15269 Ypsilon Cir
- 15296 Ypsilon Cir
- 2760 Fall River Rd Unit 288
- 2760 Fall River Rd Unit 237
- 2760 Fall River Rd Unit 265
- 2701 Fall River Rd
- 1516 Fish Hatchery Rd Unit 17
- 1480 David Dr Unit 2
- 1400 David Dr Unit 1
- 1400 David Dr Unit 17
- 1340 Fall River Dr Unit E
- 2120 Fall River Rd Unit 1
- 2100 Fall River Rd Unit 5
- 1070 Crestview Ct Unit 7
- 1070 Crestview Ct Unit 3
- 1069 Fall River Ct
- 2327 Deer Ridge Dr
- 2391 Wild Bear Way
- 1280 Fall River Rd Unit 5
- 2330 Penstemon Dr
