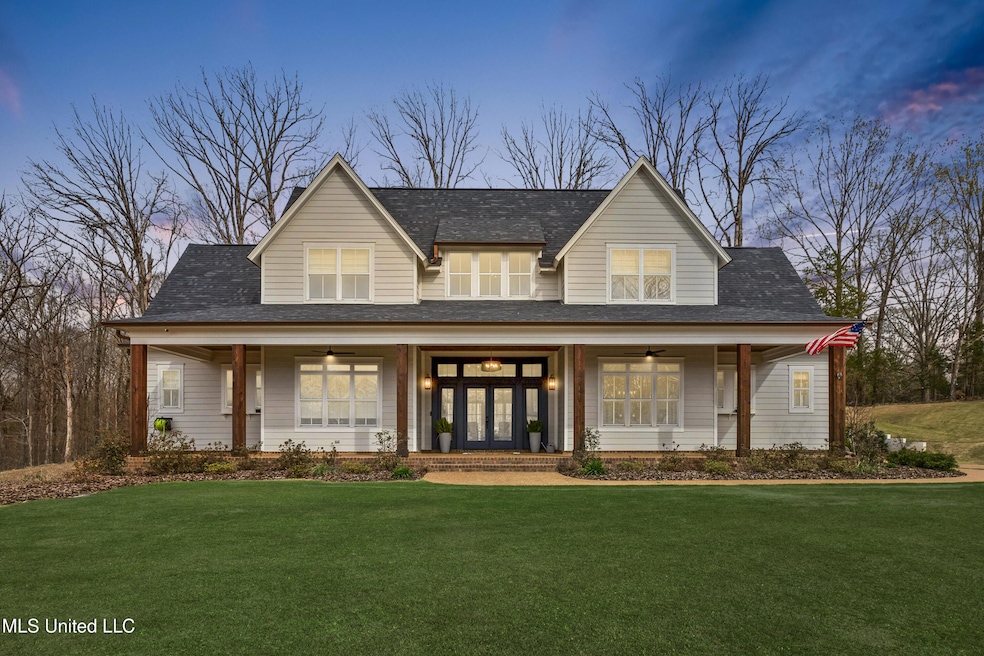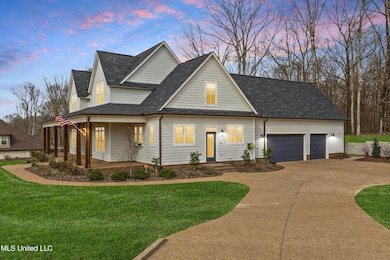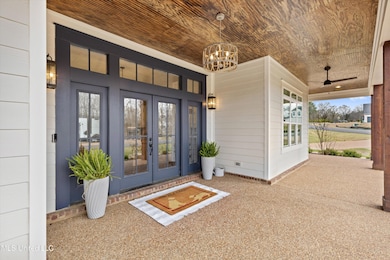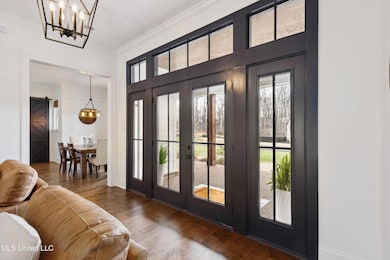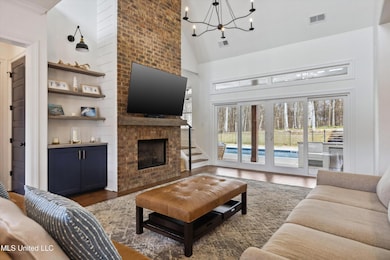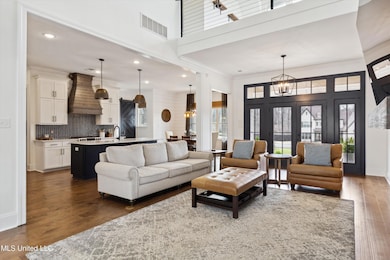
2848 S Cypress Lake Dr Olive Branch, MS 38654
Lewisburg NeighborhoodEstimated payment $5,052/month
Highlights
- Popular Property
- Filtered Pool
- Vaulted Ceiling
- Lewisburg Elementary School Rated A-
- Multiple Fireplaces
- Wood Flooring
About This Home
Welcome to Your Dream Home! Imagine living in a stunning 5-bedroom, 41/2-bathroom farmhouse-style home built in 2021, offering the perfect blend of modern comfort and rustic charm. This beautiful property features a spacious 4,331 sqft interior, with a thoughtful layout that includes a primary bedroom on the main level and four additional bedrooms upstairs.
The great room is a cozy haven with a gas log fireplace, perfect for family gatherings. The kitchen is a culinary dream, equipped with a built-in refrigerator, convection oven, gas cooktop, and more, all set against a backdrop of granite countertops and hardwood floors.
Upstairs, a bonus room and media room provide ample space for entertainment and relaxation. The primary bathroom is a serene retreat with a double vanity and soaking tub. Outside, enjoy the private in-ground saltwater pool, outdoor kitchen, and wrap-around porch, all set on a beautifully landscaped 0.71-acre lot.
This home is not just a residence; it's a lifestyle that combines elegance, comfort, and fun. With its attached 3-car garage and private entrance, you'll have everything you need to live your best life. Come and make it yours today!
Home Details
Home Type
- Single Family
Est. Annual Taxes
- $3,129
Year Built
- Built in 2021
Lot Details
- 0.71 Acre Lot
- Perimeter Fence
- Back Yard Fenced
- Corner Lot
- Sloped Lot
- Zoning described as General Residential
Parking
- 3 Car Attached Garage
- Side Facing Garage
- Driveway
Home Design
- Brick Exterior Construction
- Slab Foundation
- Shingle Roof
- Composition Roof
- HardiePlank Type
- Stone
Interior Spaces
- 4,331 Sq Ft Home
- 2-Story Property
- Built-In Features
- Vaulted Ceiling
- Ceiling Fan
- Multiple Fireplaces
- Fireplace With Gas Starter
- Double Pane Windows
- Insulated Windows
- Blinds
- Entrance Foyer
- Great Room with Fireplace
- Fire and Smoke Detector
- Attic
Kitchen
- Eat-In Kitchen
- Breakfast Bar
- Oven
- Cooktop
- Disposal
Flooring
- Wood
- Carpet
- Tile
Bedrooms and Bathrooms
- 5 Bedrooms
- Primary Bedroom on Main
- Dual Closets
Pool
- Filtered Pool
- Gunite Pool
Outdoor Features
- Porch
Schools
- Lewisburg Elementary School
- Lewisburg Middle School
- Lewisburg High School
Utilities
- Forced Air Zoned Heating and Cooling System
- Heating System Uses Natural Gas
- Cable TV Available
Community Details
- Property has a Home Owners Association
- Association fees include ground maintenance
- Cypress Trails Subdivision
Listing and Financial Details
- Assessor Parcel Number 20650700005200
Map
Home Values in the Area
Average Home Value in this Area
Property History
| Date | Event | Price | Change | Sq Ft Price |
|---|---|---|---|---|
| 04/02/2025 04/02/25 | For Sale | $860,000 | +15.4% | $199 / Sq Ft |
| 05/16/2024 05/16/24 | Sold | -- | -- | -- |
| 04/16/2024 04/16/24 | Pending | -- | -- | -- |
| 04/11/2024 04/11/24 | For Sale | $745,000 | -- | $172 / Sq Ft |
Similar Homes in Olive Branch, MS
Source: MLS United
MLS Number: 4108754
- 2835 S Cypress Lake Dr
- 3064 Cypress Lake Dr S
- 9879 Cypress Hollow Dr
- 0 Cypress Lake Dr
- 2998 Cypress Lake Dr
- 3387 Straw Bridge Rd
- 3463 Cypress Plantation Dr
- 8626 Lamar Rd
- 3680 Cypress Plantation Dr
- 3572 Evergreen Dr
- 3364 Blooming Grove Rd
- 3368 Blooming Grove Rd
- 3372 Blooming Grove Rd
- 3356 Blooming Grove Rd
- 9565 McElroy Farms Dr
- 9549 McElroy Farms Dr
- 3360 Blooming Grove Rd
- 9164 Apple Orchard Cove
- 9590 McElroy Farms Dr
- 3855 Magnolia Walk
