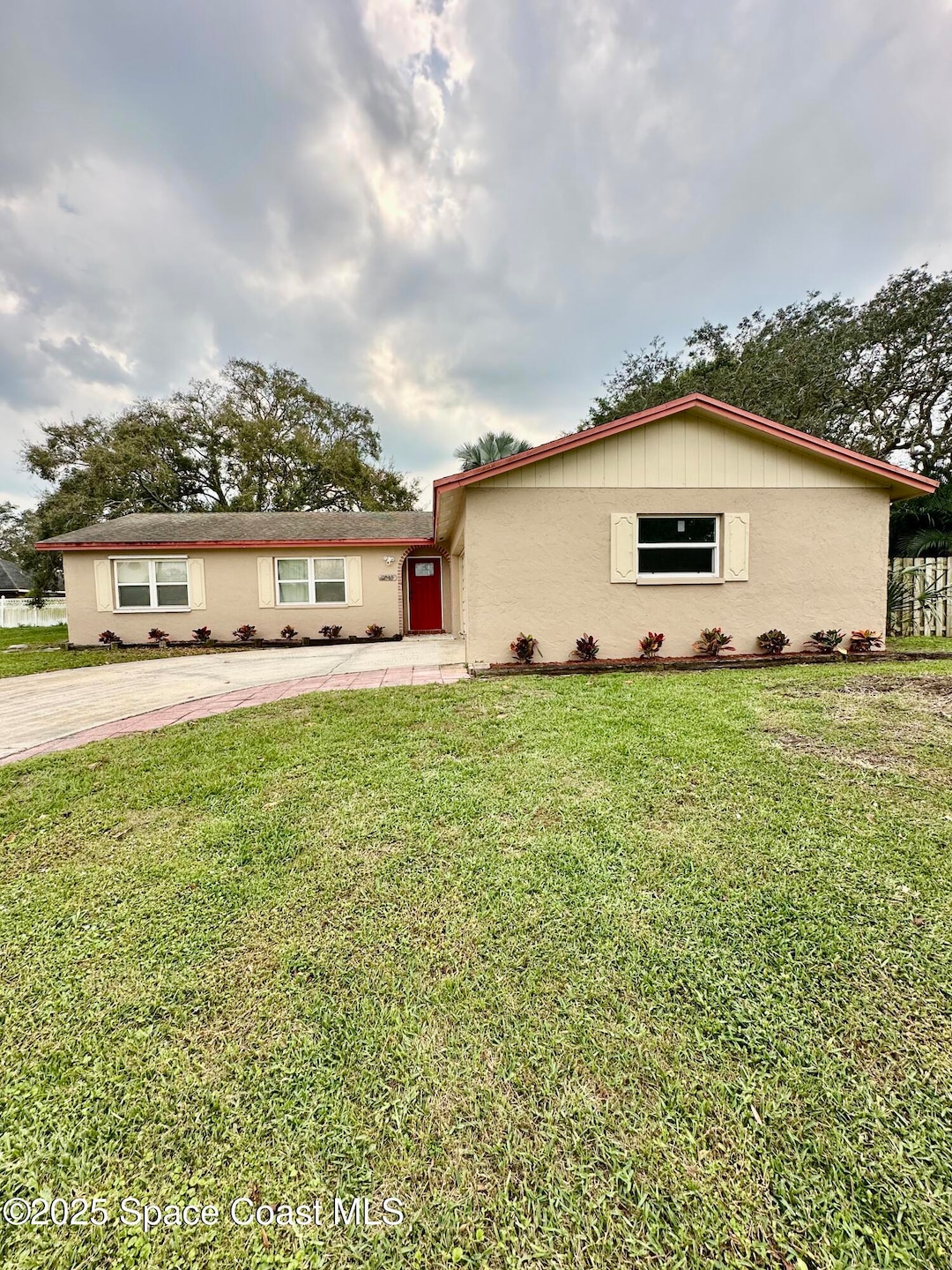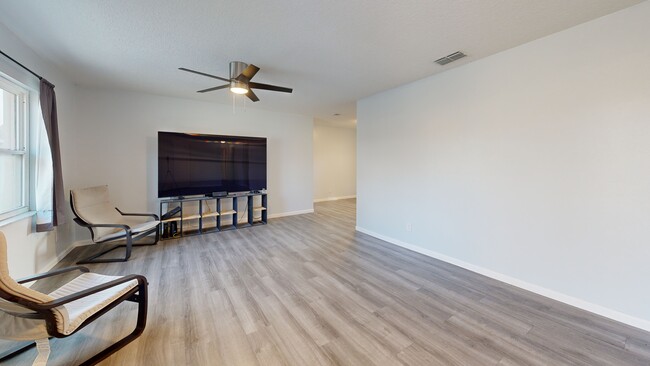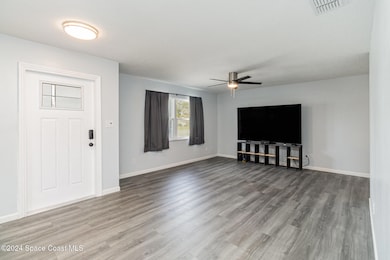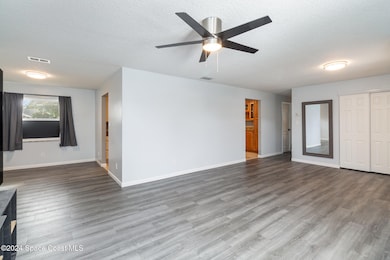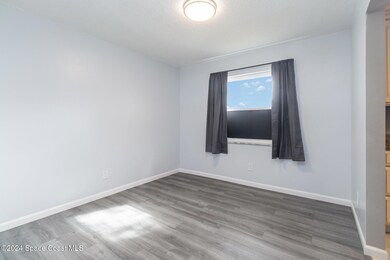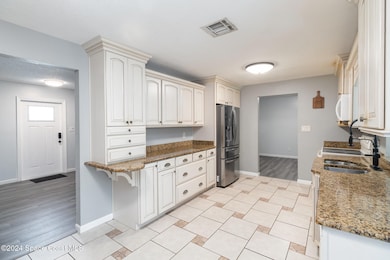
2848 Watkins Dr Melbourne, FL 32901
Estimated payment $2,176/month
Highlights
- No HOA
- Cul-De-Sac
- Central Heating and Cooling System
- Melbourne Senior High School Rated A-
- Built-In Features
- Ceiling Fan
About This Home
Welcome to this charming 3-bedroom, 2-bath home, ideally located on a quiet cul-de-sac in a desirable neighborhood with sidewalks. Conveniently close to downtown Melbourne, this home has been lovingly cared for by the seller, making it the perfect place for a family to create lasting memories.
Inside, you'll find a beautifully remodeled kitchen (2020) with granite countertops and quality cabinetry, along with bathrooms updated in 2023. The laminate floors and fresh paint (2022) entire home , combined with professionally cleaned AC ducts, make this home feel fresh and move-in ready.
The enclosed Florida Room with a window AC unit adds 276 sq. ft. of versatile living space, perfect for a playroom, home office, or a cozy spot to enjoy views of the fenced backyard.
Additional upgrades include a new hurricane door (2023) for added safety and a side-entry 2-car garage for convenience.
Home Details
Home Type
- Single Family
Est. Annual Taxes
- $4,013
Year Built
- Built in 1977
Lot Details
- 10,019 Sq Ft Lot
- Cul-De-Sac
- North Facing Home
Parking
- 2 Car Garage
- Additional Parking
Home Design
- Concrete Siding
- Block Exterior
- Stucco
Interior Spaces
- 1,315 Sq Ft Home
- 1-Story Property
- Built-In Features
- Ceiling Fan
Kitchen
- Electric Range
- Ice Maker
- Dishwasher
- Disposal
Bedrooms and Bathrooms
- 3 Bedrooms
- 2 Full Bathrooms
Laundry
- Dryer
- Washer
Schools
- University Park Elementary School
- Stone Middle School
- Melbourne High School
Utilities
- Central Heating and Cooling System
- Cable TV Available
Community Details
- No Home Owners Association
- Williamsburg Unit 3 Subdivision
Listing and Financial Details
- Assessor Parcel Number 28-37-09-32-0000g.0-0008.00
Map
Home Values in the Area
Average Home Value in this Area
Tax History
| Year | Tax Paid | Tax Assessment Tax Assessment Total Assessment is a certain percentage of the fair market value that is determined by local assessors to be the total taxable value of land and additions on the property. | Land | Improvement |
|---|---|---|---|---|
| 2023 | $3,923 | $259,260 | $75,000 | $184,260 |
| 2022 | $4,158 | $236,830 | $0 | $0 |
| 2021 | $3,343 | $179,940 | $60,000 | $119,940 |
| 2020 | $3,169 | $169,300 | $55,000 | $114,300 |
| 2019 | $3,089 | $167,910 | $55,000 | $112,910 |
| 2018 | $2,897 | $156,090 | $50,000 | $106,090 |
| 2017 | $2,703 | $139,900 | $45,000 | $94,900 |
| 2016 | $1,049 | $87,140 | $30,000 | $57,140 |
| 2015 | $1,068 | $86,540 | $25,000 | $61,540 |
| 2014 | $1,050 | $85,860 | $20,000 | $65,860 |
Property History
| Date | Event | Price | Change | Sq Ft Price |
|---|---|---|---|---|
| 03/29/2025 03/29/25 | Price Changed | $330,000 | -5.7% | $251 / Sq Ft |
| 01/21/2025 01/21/25 | Price Changed | $349,900 | -1.4% | $266 / Sq Ft |
| 12/17/2024 12/17/24 | For Sale | $355,000 | +42.0% | $270 / Sq Ft |
| 10/07/2021 10/07/21 | Sold | $250,000 | 0.0% | $190 / Sq Ft |
| 08/31/2021 08/31/21 | Pending | -- | -- | -- |
| 08/26/2021 08/26/21 | For Sale | $249,900 | -- | $190 / Sq Ft |
Deed History
| Date | Type | Sale Price | Title Company |
|---|---|---|---|
| Warranty Deed | $250,000 | State Title Partners Llp | |
| Warranty Deed | $115,000 | Alliance Title Insurance Age | |
| Warranty Deed | $94,900 | -- |
Mortgage History
| Date | Status | Loan Amount | Loan Type |
|---|---|---|---|
| Open | $245,471 | FHA | |
| Previous Owner | $112,084 | FHA | |
| Previous Owner | $128,000 | Fannie Mae Freddie Mac | |
| Previous Owner | $22,700 | New Conventional | |
| Previous Owner | $93,983 | No Value Available |
About the Listing Agent

As a Broker/ Owner of Remax Homes & Properties in the Palm Beach County Florida area, we are dedicated to assisting homeowners and future homeowners with all their real estate needs. We've enjoyed over 10 years of service in guiding families towards their much-desired real estate needs and goals. Our experience has allowed us to acquire a thorough knowledge of foreclosures, bank owned properties, short sales and many more.
Whether you are buying, selling, or renting, we will work
Inella's Other Listings
Source: Space Coast MLS (Space Coast Association of REALTORS®)
MLS Number: 1032171
APN: 28-37-09-32-0000G.0-0008.00
- 2828 Watkins Dr
- 700 Dartmouth Ave
- 3033 Forest Creek Dr
- 1150 Spring Oak Dr
- 2618 Watkins Dr
- 2614 Watkins Dr
- 2615 Forest Dr
- 2533 Canary Isles Dr
- 2601 Reed Ave
- 2910 Emory St
- 2619 Forest Dr
- 2508 Watkins Dr
- 208 Amherst Ave
- 2920 Dairy Rd
- 616 Fishtail Palm Blvd
- 3379 Cabbage Palm Ave
- 3009 SW Elizabeth St
- 2415 S Fairway Dr
- 3027 Grace St
- 3314 Purdue St
