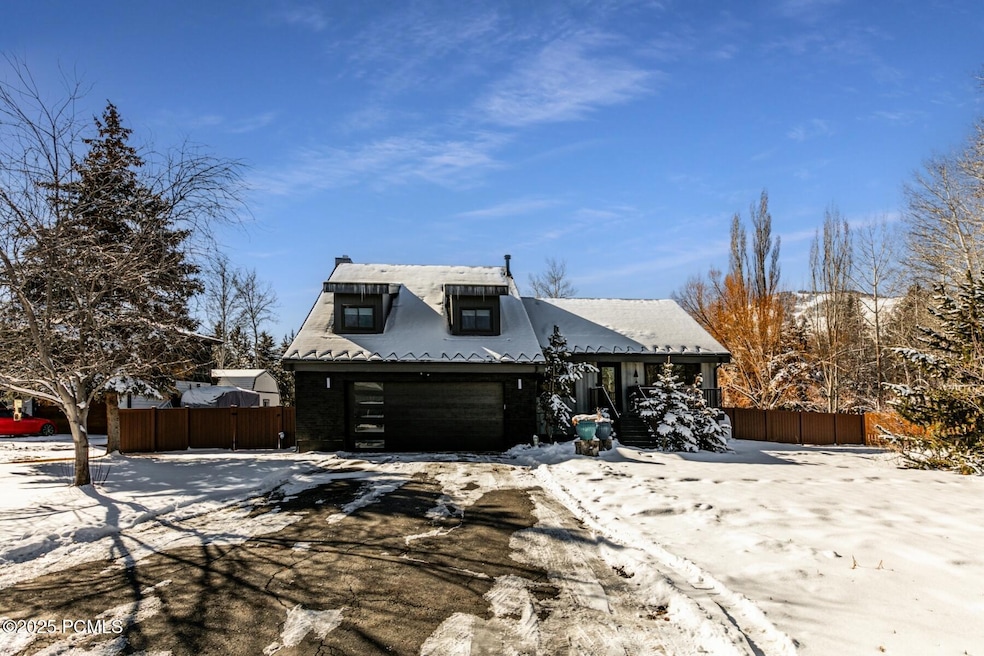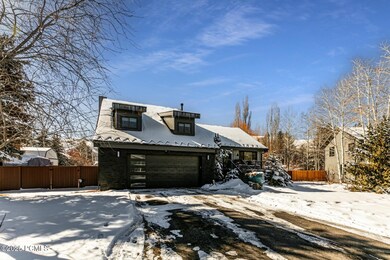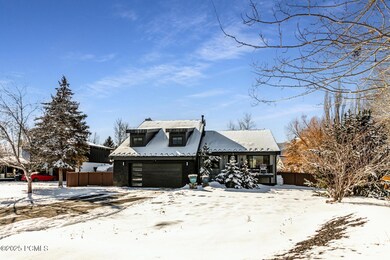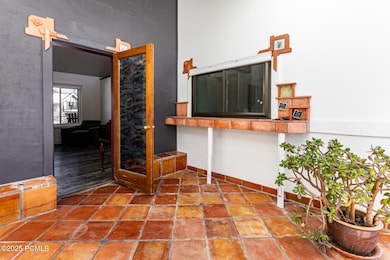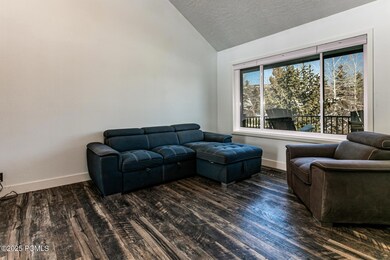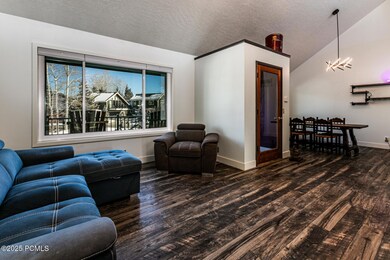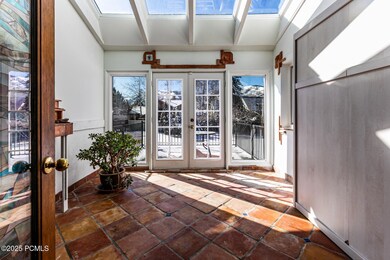
2849 Lucky John Dr Park City, UT 84060
Park Meadows NeighborhoodHighlights
- Views of Ski Resort
- Contemporary Architecture
- Wood Flooring
- McPolin Elementary School Rated A
- Property is near public transit
- Great Room
About This Home
As of April 2025Nestled in Park Meadows the heart of one of Park City's most sought-after neighborhoods, this stunning single-family home offers an unparalleled lifestyle. Boasting 3 bedrooms, 3 bathrooms, and over 2,000 square feet of living space, this home combines comfort and convenience.
The recently remodeled kitchen is a true centerpiece. Step outside to a breathtaking backyard that truly steals the show, featuring picturesque views of Park City Mountain Resort and a serene grove of aspen trees.
Whether you're heading to the nearby racquet club, dining in charming Old Town, or biking to world class trails, this home's central location puts it all at your fingertips. Don't miss the chance to make this exceptional property your new home!
Home Details
Home Type
- Single Family
Est. Annual Taxes
- $12,376
Year Built
- Built in 1982 | Remodeled in 2023
Lot Details
- 0.38 Acre Lot
- Property is Fully Fenced
- Landscaped
- Level Lot
- Many Trees
- Few Trees
Parking
- 2 Car Attached Garage
- Heated Garage
- Garage Drain
- Garage Door Opener
- On-Street Parking
Property Views
- Ski Resort
- Mountain
Home Design
- Contemporary Architecture
- Traditional Architecture
- Slab Foundation
- Wood Frame Construction
- Shingle Roof
- Asphalt Roof
- HardiePlank Siding
- Stone Siding
- Stone
Interior Spaces
- 2,104 Sq Ft Home
- Multi-Level Property
- Ceiling Fan
- Gas Fireplace
- Great Room
- Family Room
- Formal Dining Room
- Crawl Space
- Fire and Smoke Detector
- Laundry Room
Kitchen
- Breakfast Bar
- Double Oven
- Gas Range
- Microwave
- Dishwasher
- Kitchen Island
- Granite Countertops
- Disposal
Flooring
- Wood
- Carpet
- Tile
Bedrooms and Bathrooms
- 3 Bedrooms
- 3 Full Bathrooms
Outdoor Features
- Patio
- Porch
Location
- Property is near public transit
- Property is near a bus stop
Utilities
- Humidifier
- Central Air
- Boiler Heating System
- Programmable Thermostat
- Natural Gas Connected
- Gas Water Heater
- Water Softener is Owned
- High Speed Internet
- Phone Available
- Cable TV Available
Additional Features
- Stair Lift: Yes
- Sprinklers on Timer
Listing and Financial Details
- Assessor Parcel Number Pkm-2-12
Community Details
Overview
- No Home Owners Association
- Park Meadows Subdivision
Recreation
- Trails
Map
Home Values in the Area
Average Home Value in this Area
Property History
| Date | Event | Price | Change | Sq Ft Price |
|---|---|---|---|---|
| 04/15/2025 04/15/25 | Sold | -- | -- | -- |
| 02/20/2025 02/20/25 | Pending | -- | -- | -- |
| 02/12/2025 02/12/25 | For Sale | $1,950,000 | -- | $927 / Sq Ft |
Tax History
| Year | Tax Paid | Tax Assessment Tax Assessment Total Assessment is a certain percentage of the fair market value that is determined by local assessors to be the total taxable value of land and additions on the property. | Land | Improvement |
|---|---|---|---|---|
| 2023 | $10,295 | $1,826,065 | $1,000,000 | $826,065 |
| 2022 | $9,175 | $1,392,829 | $700,000 | $692,829 |
| 2021 | $316 | $527,776 | $220,000 | $307,776 |
| 2020 | $3,706 | $458,120 | $165,000 | $293,120 |
| 2019 | $3,432 | $416,870 | $123,750 | $293,120 |
| 2018 | $3,215 | $390,489 | $123,750 | $266,739 |
| 2017 | $2,731 | $349,239 | $82,500 | $266,739 |
| 2016 | $2,782 | $346,308 | $82,500 | $263,808 |
| 2015 | $2,937 | $346,308 | $0 | $0 |
| 2013 | $2,617 | $287,684 | $0 | $0 |
Mortgage History
| Date | Status | Loan Amount | Loan Type |
|---|---|---|---|
| Open | $1,480,000 | New Conventional | |
| Previous Owner | $210,000 | Credit Line Revolving | |
| Previous Owner | $525,000 | New Conventional | |
| Previous Owner | $43,500 | New Conventional |
Deed History
| Date | Type | Sale Price | Title Company |
|---|---|---|---|
| Warranty Deed | -- | Coalition Title | |
| Quit Claim Deed | -- | None Listed On Document | |
| Quit Claim Deed | -- | None Listed On Document | |
| Quit Claim Deed | -- | None Listed On Document | |
| Interfamily Deed Transfer | -- | Atlas Title | |
| Warranty Deed | -- | Atlas Title | |
| Interfamily Deed Transfer | -- | Summit Escrow & Title |
Similar Homes in Park City, UT
Source: Park City Board of REALTORS®
MLS Number: 12500532
APN: PKM-2-12
- 843 River Birch Ct
- 3001 American Saddler Dr
- 20 Racquet Club Dr
- 20 Racquet Club Dr Unit 20
- 3157 American Saddler Dr
- 2743 Meadow Creek Dr
- 745 Quaking Aspen Ct
- 3057 Oak Rim Ln
- 118 Davis Ct
- 858 Red Maple Ct
- 322 White Pine Ct Unit 322
- 39 White Pine Ct
- 253 White Pine Ct
- 2407 Holiday Ranch Loop Rd Unit 37
- 2407 Holiday Ranch Loop Rd
- 1396 Moray Ct
- 1 Spyglass Ct
- 2376 Lucky John Dr
- 3239 Mountain Top Ln
