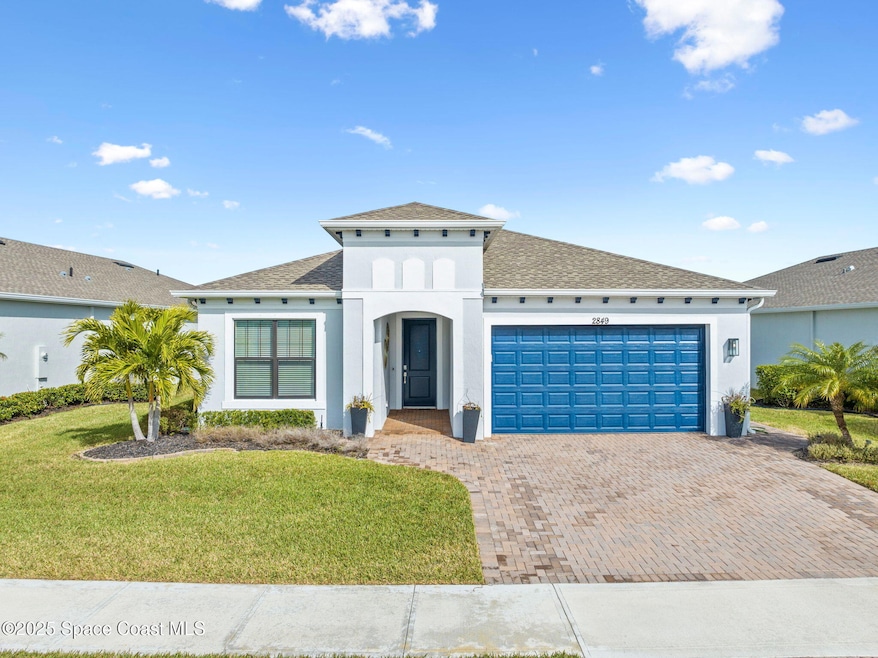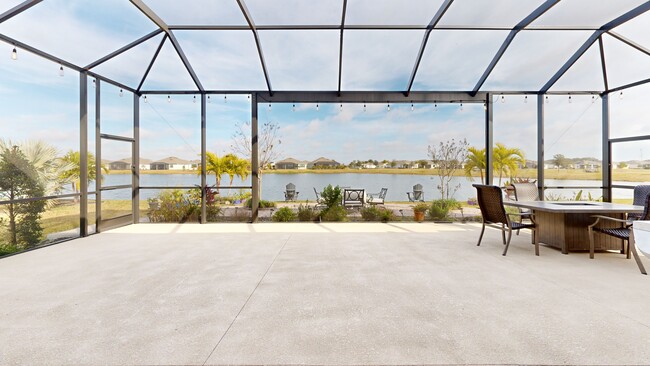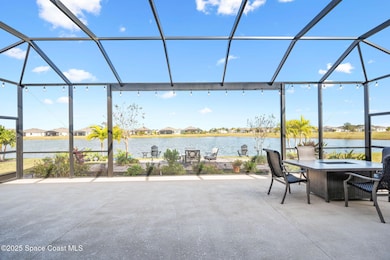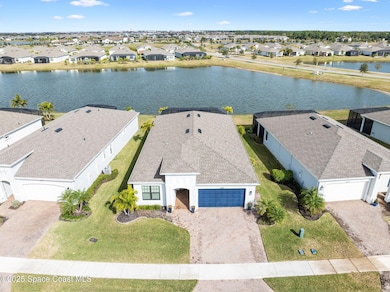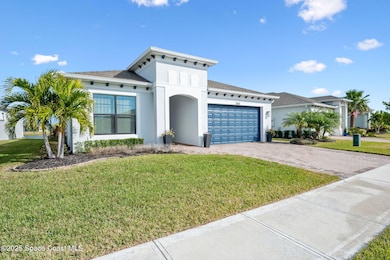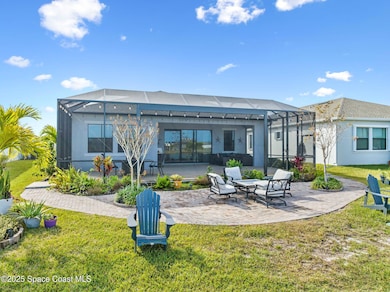
2849 Millennium Cir Melbourne, FL 32940
Addison Village NeighborhoodEstimated payment $4,412/month
Highlights
- Fitness Center
- Gated Community
- Open Floorplan
- Senior Community
- Lake View
- Clubhouse
About This Home
Welcome to this upgraded 3-bedroom, 3 full bathroom home located in the sought-after Bridgewater at Viera, an active adult gated community with world-class amenities. Situated in Viera, one of the top 10 master-planned communities in the U.S., this maintenance-free oasis offers convenience, luxury, and a vibrant lifestyle.
You will be impressed by the thoughtful upgrades and pristine condition of this 2020-built home. High ceilings and crown molding add a touch of elegance throughout, while the no-carpet design with quality tile flooring ensures durability and style. All three bedrooms are equipped with California closets for ultimate organization.
The floor plan features two primary-style suites, each with a private en suite bath. The primary suite boasts a spacious walk-in closet and walk in shower. The kitchen is designed with entertaining in mind. It features modern cabinets & quartz counters. Patio with picture frame screened enclosure. Hospital & Shopping minutes away.
Home Details
Home Type
- Single Family
Est. Annual Taxes
- $4,218
Year Built
- Built in 2020
Lot Details
- 7,841 Sq Ft Lot
- South Facing Home
- Front and Back Yard Sprinklers
HOA Fees
Parking
- 2 Car Attached Garage
- Electric Vehicle Home Charger
- Garage Door Opener
Property Views
- Lake
- Pond
Home Design
- Contemporary Architecture
- Shingle Roof
- Concrete Siding
- Block Exterior
- Asphalt
- Stucco
Interior Spaces
- 2,190 Sq Ft Home
- 1-Story Property
- Open Floorplan
- Furniture Can Be Negotiated
- Ceiling Fan
- Entrance Foyer
- Screened Porch
- Tile Flooring
Kitchen
- Eat-In Kitchen
- Breakfast Bar
- Butlers Pantry
- Electric Cooktop
- Microwave
- Ice Maker
- Dishwasher
- Kitchen Island
- Disposal
Bedrooms and Bathrooms
- 3 Bedrooms
- Split Bedroom Floorplan
- In-Law or Guest Suite
- 3 Full Bathrooms
- Shower Only
Laundry
- Laundry in unit
- Dryer
- Sink Near Laundry
Home Security
- Hurricane or Storm Shutters
- Carbon Monoxide Detectors
- Fire and Smoke Detector
Outdoor Features
- Deck
- Patio
Schools
- Viera Elementary School
- Viera Middle School
- Viera High School
Utilities
- Central Heating and Cooling System
- Electric Water Heater
- Cable TV Available
Listing and Financial Details
- Assessor Parcel Number 26-36-21-Wz-0000b.0-0006.00
Community Details
Overview
- Senior Community
- Association fees include ground maintenance
- Bridgewater Association
- Bridgewater At Viera Subdivision
- Maintained Community
Recreation
- Tennis Courts
- Pickleball Courts
- Fitness Center
- Community Pool
- Park
- Jogging Path
Additional Features
- Clubhouse
- Gated Community
Map
Home Values in the Area
Average Home Value in this Area
Tax History
| Year | Tax Paid | Tax Assessment Tax Assessment Total Assessment is a certain percentage of the fair market value that is determined by local assessors to be the total taxable value of land and additions on the property. | Land | Improvement |
|---|---|---|---|---|
| 2023 | $4,177 | $312,340 | $0 | $0 |
| 2022 | $3,746 | $290,040 | $0 | $0 |
| 2021 | $3,897 | $281,600 | $0 | $0 |
| 2020 | $983 | $45,000 | $45,000 | $0 |
| 2019 | $281 | $10,500 | $10,500 | $0 |
Property History
| Date | Event | Price | Change | Sq Ft Price |
|---|---|---|---|---|
| 04/16/2025 04/16/25 | Price Changed | $640,000 | -2.7% | $292 / Sq Ft |
| 03/13/2025 03/13/25 | Price Changed | $657,500 | -1.9% | $300 / Sq Ft |
| 02/18/2025 02/18/25 | Price Changed | $670,000 | -2.9% | $306 / Sq Ft |
| 01/17/2025 01/17/25 | For Sale | $690,000 | -- | $315 / Sq Ft |
Deed History
| Date | Type | Sale Price | Title Company |
|---|---|---|---|
| Quit Claim Deed | $600,000 | None Listed On Document | |
| Special Warranty Deed | $333,000 | Calatlantic Title Inc |
Mortgage History
| Date | Status | Loan Amount | Loan Type |
|---|---|---|---|
| Previous Owner | $53,500 | Unknown |
About the Listing Agent

Hello my name is Eugene Crockett The Rocket with EXP Realty. The biggest issue that customers have with real estate agents is that they don't answer their phones. Responsivenes is what I live by. It's one thing to say you are a hard worker. It is another thing to back it with action. Before becoming a Realtor I was a stockbroker for 19 years. I truly believe that experience has helped me perform at a high level for my customers. Real Estate is not as easy as it appears. Those years of being a
Eugene's Other Listings
Source: Space Coast MLS (Space Coast Association of REALTORS®)
MLS Number: 1034537
APN: 26-36-21-WZ-0000B.0-0006.00
- 2928 Millennium Cir
- 1463 Great Belt Cir
- 1452 Great Belt Cir
- 2241 Caravan Place
- 1693 Great Belt Cir
- 1082 Great Belt Cir
- 1263 Great Belt Cir
- 1202 Great Belt Cir
- 1173 Great Belt Cir
- 9223 Alister Dr
- 8836 Crossmolina Dr
- 1972 Great Belt Cir
- 2364 Trift Bridge Cir
- 8826 Crossmolina Dr
- 9584 Alister Dr
- 9673 Alister Dr
- 8635 Seymouria
- 2572 Chapel Bridge Ln
- 9309 Barbizon Ln
- 8655 Seymouria
