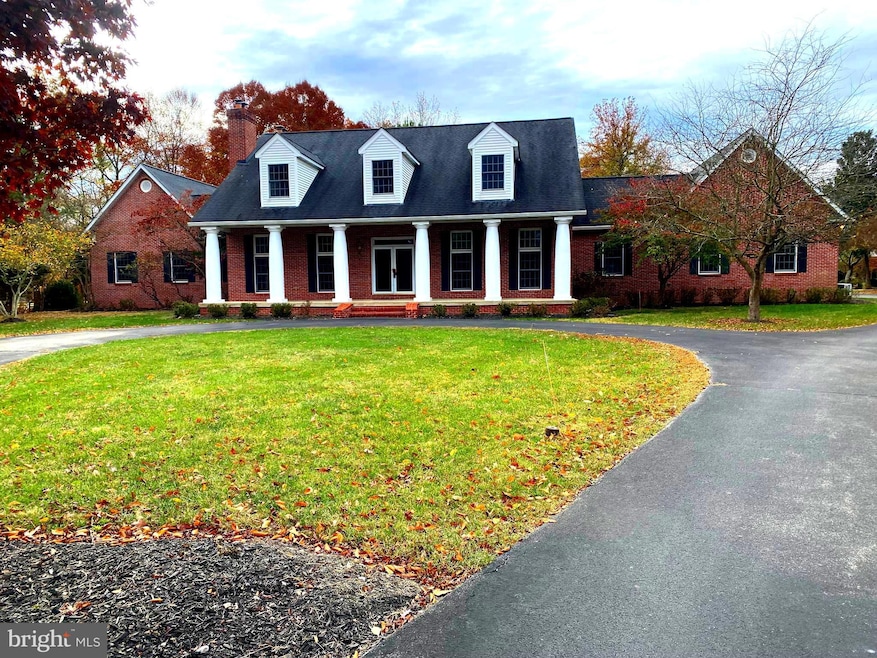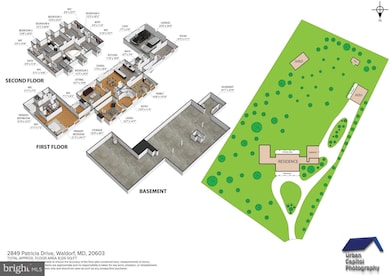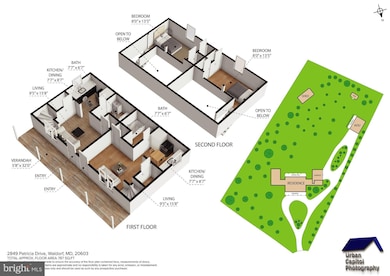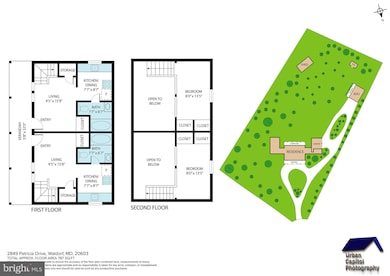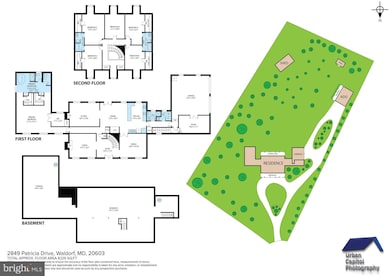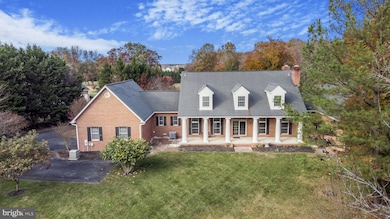
2849 Patricia Dr Waldorf, MD 20603
Bennsville NeighborhoodEstimated payment $6,817/month
Highlights
- Eat-In Gourmet Kitchen
- 2 Acre Lot
- Curved or Spiral Staircase
- North Point High School Rated A
- Open Floorplan
- Colonial Architecture
About This Home
Nestled in the sought-after Friendship Estate community, this custom home was designed and built by Forrest Builders, owner Bill Brozey, with thoughtful upgrades for added space and functionality.
Located at the end of a culdesac , this house offers a large circular driveway. It is set on a nicely landscaped 2 -acre estate, with multiple out buildings including a 2 unit guesthouse. This estate home has a complete brick exterior with a large cathedral open front porch and open rear porch that extends across most of the house. On the main floor this home offers a wing including cathedral ceiling master bedroom with an attached office , 2 walk in closets and a master bathroom that boast 2 lavatory rooms, a double vanity, a shower and a large jetted tub. This wing has it's own heat pump with back up oil fire furnance and it's own hot water tank. The main floor also has a living room with a wood burning fire place, a family room with a wood burning fire place, a formal dining room, a large foyer with cathedral ceilings, and a large breakfast room. The kitchen, located on the main floor, offers new granite counter tops, a large kitchen island, new GE profile 5 burner cook top, new dishwasher, new double wall oven, new second oven with a microwave on top, new refrigerator, floor to ceiling cabinetry, and walk in pantry. There is a full bathroom and laundry room off the kitchen as well. The second floor offers 4 nice size bedrooms, a family room, as well as two full bathrooms. The 2 car side load garage offers a conditioned bonus room with multiple heat sources including a mini split system for heating and air and an electric base board. The 2,948 sq foot unfinished basement is there for the homeowners imagination. The house includes a poured 12 inch foundation with an additional basement wrap installation. Each 2 story guest house unit, with a quaint front porch, includes 1 bedroom, a full bath, kitchen, living room, its own hot water tank, its own heat pump and its own electric panel. It has its own parking and storage shed.
Seller has an appraisal for the property. Seller will entertain reasonable offers.
Home Details
Home Type
- Single Family
Est. Annual Taxes
- $10,275
Year Built
- Built in 1994
Lot Details
- 2 Acre Lot
- Property is in excellent condition
- Property is zoned WCD
HOA Fees
- $50 Monthly HOA Fees
Parking
- 2 Car Attached Garage
- 10 Driveway Spaces
- Side Facing Garage
- Garage Door Opener
- Off-Street Parking
Home Design
- Colonial Architecture
- Brick Exterior Construction
- Permanent Foundation
- Concrete Perimeter Foundation
Interior Spaces
- Property has 3 Levels
- Open Floorplan
- Curved or Spiral Staircase
- 2 Fireplaces
- Wood Burning Fireplace
- Fireplace With Glass Doors
- Entrance Foyer
- Family Room Off Kitchen
- Family Room on Second Floor
- Living Room
- Formal Dining Room
- Den
- Bonus Room
- Basement
- Connecting Stairway
- Intercom
Kitchen
- Eat-In Gourmet Kitchen
- Breakfast Area or Nook
- Double Self-Cleaning Oven
- Cooktop with Range Hood
- Built-In Microwave
- ENERGY STAR Qualified Refrigerator
- Ice Maker
- Dishwasher
- Stainless Steel Appliances
- Kitchen Island
- Upgraded Countertops
- Disposal
Flooring
- Wood
- Carpet
Bedrooms and Bathrooms
- En-Suite Primary Bedroom
- En-Suite Bathroom
- Walk-In Closet
- Whirlpool Bathtub
- Hydromassage or Jetted Bathtub
- Bathtub with Shower
- Walk-in Shower
Laundry
- Laundry Room
- Laundry on main level
- Electric Dryer
Outdoor Features
- Shed
- Outbuilding
- Tenant House
- Porch
Farming
- Spring House
Utilities
- Ductless Heating Or Cooling System
- Forced Air Heating System
- Air Source Heat Pump
- Heating System Uses Oil
- Back Up Oil Heat Pump System
- Vented Exhaust Fan
- Electric Baseboard Heater
- Programmable Thermostat
- Propane
- High-Efficiency Water Heater
Community Details
- Maredith Management HOA
- Friendship Estates Subdivision
Listing and Financial Details
- Tax Lot 43
- Assessor Parcel Number 0906188982
Map
Home Values in the Area
Average Home Value in this Area
Tax History
| Year | Tax Paid | Tax Assessment Tax Assessment Total Assessment is a certain percentage of the fair market value that is determined by local assessors to be the total taxable value of land and additions on the property. | Land | Improvement |
|---|---|---|---|---|
| 2024 | $10,495 | $773,600 | $0 | $0 |
| 2023 | $10,346 | $724,000 | $0 | $0 |
| 2022 | $9,150 | $674,400 | $145,500 | $528,900 |
| 2021 | $9,118 | $674,400 | $145,500 | $528,900 |
| 2020 | $9,118 | $674,400 | $145,500 | $528,900 |
| 2019 | $9,150 | $677,600 | $150,500 | $527,100 |
| 2018 | $8,838 | $657,667 | $0 | $0 |
| 2017 | $8,658 | $644,833 | $0 | $0 |
| 2016 | -- | $617,800 | $0 | $0 |
| 2015 | $7,568 | $617,800 | $0 | $0 |
| 2014 | $7,568 | $617,800 | $0 | $0 |
Property History
| Date | Event | Price | Change | Sq Ft Price |
|---|---|---|---|---|
| 01/29/2025 01/29/25 | Price Changed | $1,059,000 | -8.6% | $211 / Sq Ft |
| 11/17/2024 11/17/24 | For Sale | $1,159,000 | -- | $231 / Sq Ft |
Deed History
| Date | Type | Sale Price | Title Company |
|---|---|---|---|
| Deed | $90,000 | -- |
Mortgage History
| Date | Status | Loan Amount | Loan Type |
|---|---|---|---|
| Open | $30,000 | Credit Line Revolving | |
| Closed | $25,000 | Unknown |
Similar Homes in Waldorf, MD
Source: Bright MLS
MLS Number: MDCH2037568
APN: 06-188982
- 7945 Bensville Rd
- 2801 Scenic Meadow St
- 3120 Eutaw Forest Dr
- 2675 Laurel Branch Dr
- 8409 Forest Creek Rd
- 3145 Apple Creek Ln
- 2901 Hunt Ct
- 8809 Silverleaf St
- 3717 Wallingford Ct
- 3445 Blakely St
- 3672 Clairton St
- 8797 Cottongrass St
- 3430 Elsa Ave
- 8798 Bancroft Dr
- 8753 Whittington St
- 7513 Tottenham Dr
- 7495 Bensville Rd
- 3365 Elsa Ave
- 3355 Elsa Ave
- 7724 Chesterfield Ct
