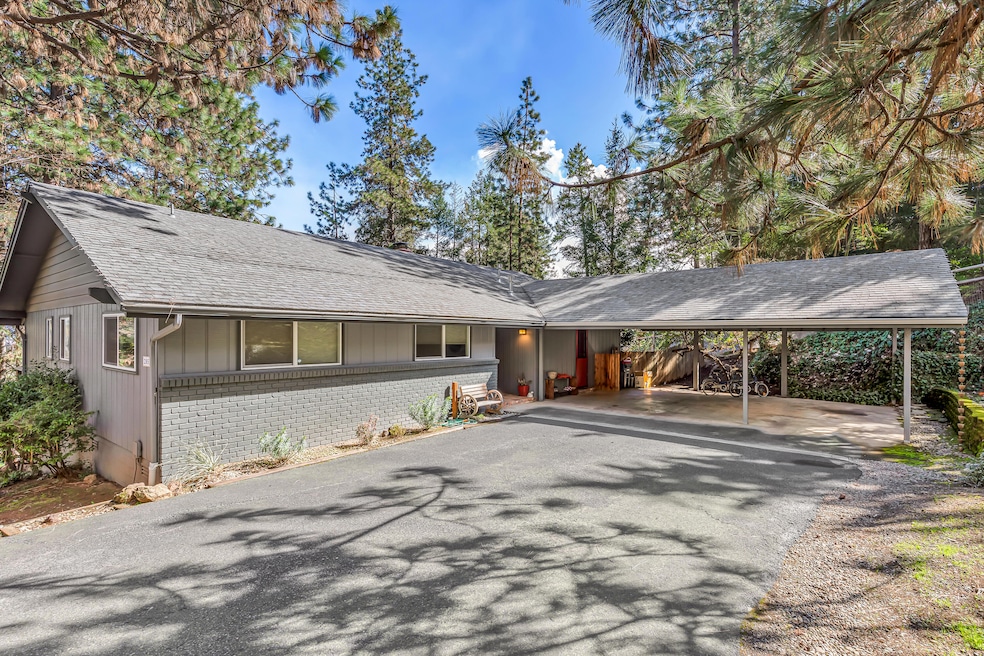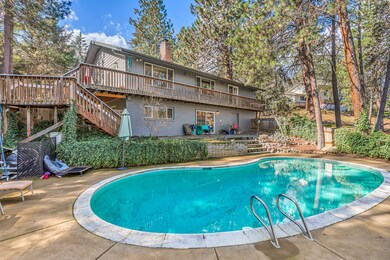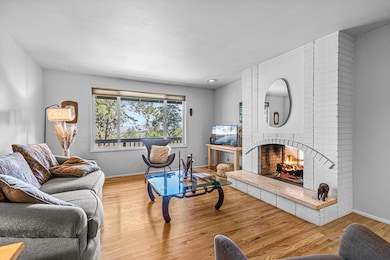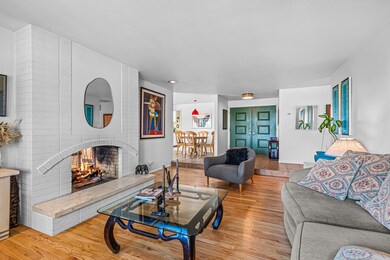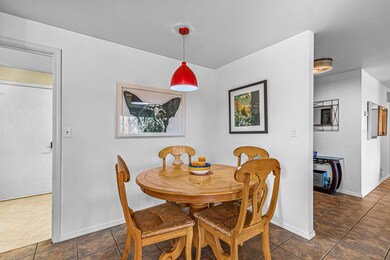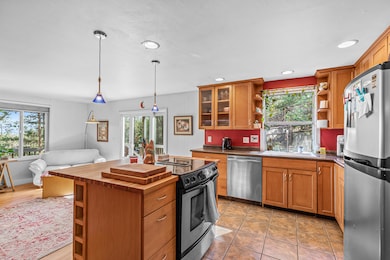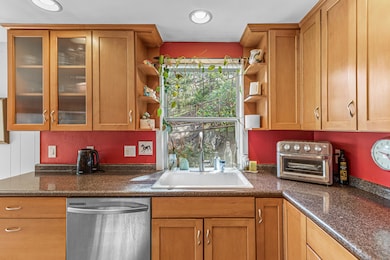
285 Coachman Dr Jacksonville, OR 97530
Highlights
- RV Access or Parking
- Northwest Architecture
- Main Floor Primary Bedroom
- City View
- Wood Flooring
- Bonus Room
About This Home
As of April 2025Lovingly updated mid-century view home on a 0.47-acre with mature trees and in-ground pool, located in an established neighborhood of high-end homes with nearby hiking trails just five minutes from shopping, dining, and entertainment of downtown Jacksonville. Main with level tiled entry, living and family room with solid oak floors, double-sided gas fireplace with brick surround, kitchen with laminate counters and butcher block island, stainless appliances, primary suite with sliding glass door to wrap-around view deck, walk-in closet, full ensuite bathroom with shower, two guest bedrooms with closets, guest bathroom with tub shower, and mudroom with washer and dryer. Tiled lower level media room or office with sliding glass door to patio, and fourth bedroom with closet. Carport with space for three vehicles, and driveway with room for RV or boat parking. New exterior paint, gutters, French drain, and concrete patio all within the last few years. Inquire for details!
Home Details
Home Type
- Single Family
Est. Annual Taxes
- $4,618
Year Built
- Built in 1968
Lot Details
- 0.47 Acre Lot
- No Units Located Below
- Fenced
- Landscaped
- Level Lot
- Property is zoned SFR-10, SFR-10
Property Views
- City
- Vineyard
- Mountain
- Valley
- Neighborhood
Home Design
- Northwest Architecture
- 2-Story Property
- Block Foundation
- Frame Construction
- Composition Roof
- Concrete Perimeter Foundation
Interior Spaces
- 2,289 Sq Ft Home
- Built-In Features
- Ceiling Fan
- Gas Fireplace
- Double Pane Windows
- Vinyl Clad Windows
- Mud Room
- Family Room with Fireplace
- Living Room with Fireplace
- Dining Room
- Home Office
- Bonus Room
- Finished Basement
- Natural lighting in basement
Kitchen
- Eat-In Kitchen
- Breakfast Bar
- Oven
- Range
- Dishwasher
- Kitchen Island
- Solid Surface Countertops
- Disposal
Flooring
- Wood
- Carpet
- Laminate
- Tile
Bedrooms and Bathrooms
- 4 Bedrooms
- Primary Bedroom on Main
- Linen Closet
- Walk-In Closet
- In-Law or Guest Suite
- 2 Full Bathrooms
- Double Vanity
- Bathtub with Shower
Laundry
- Laundry Room
- Dryer
- Washer
Home Security
- Smart Locks
- Carbon Monoxide Detectors
- Fire and Smoke Detector
Parking
- Attached Carport
- Driveway
- RV Access or Parking
Schools
- Jacksonville Elementary School
- Mcloughlin Middle School
- South Medford High School
Utilities
- Whole House Fan
- Forced Air Heating and Cooling System
- Heating System Uses Natural Gas
- Natural Gas Connected
- Phone Available
- Cable TV Available
Listing and Financial Details
- Exclusions: Personal property of tenants.
- No Short Term Rentals Allowed
- Tax Lot 300
- Assessor Parcel Number 10008890
Community Details
Overview
- No Home Owners Association
- Stage Coach Hills Subdivision Unit No 3
- The community has rules related to covenants, conditions, and restrictions
- Property is near a preserve or public land
Recreation
- Tennis Courts
- Pickleball Courts
- Sport Court
- Community Playground
- Park
- Trails
Map
Home Values in the Area
Average Home Value in this Area
Property History
| Date | Event | Price | Change | Sq Ft Price |
|---|---|---|---|---|
| 04/18/2025 04/18/25 | Sold | $635,000 | -2.3% | $277 / Sq Ft |
| 03/10/2025 03/10/25 | Pending | -- | -- | -- |
| 03/07/2025 03/07/25 | For Sale | $650,000 | -- | $284 / Sq Ft |
Tax History
| Year | Tax Paid | Tax Assessment Tax Assessment Total Assessment is a certain percentage of the fair market value that is determined by local assessors to be the total taxable value of land and additions on the property. | Land | Improvement |
|---|---|---|---|---|
| 2024 | $4,618 | $377,930 | $136,320 | $241,610 |
| 2023 | $4,455 | $366,930 | $132,360 | $234,570 |
| 2022 | $4,287 | $366,930 | $132,360 | $234,570 |
| 2021 | $4,182 | $356,250 | $128,510 | $227,740 |
| 2020 | $4,087 | $345,880 | $124,770 | $221,110 |
| 2019 | $3,997 | $326,030 | $117,610 | $208,420 |
| 2018 | $3,899 | $316,540 | $114,190 | $202,350 |
| 2017 | $3,841 | $316,540 | $114,190 | $202,350 |
| 2016 | $3,789 | $298,380 | $107,650 | $190,730 |
| 2015 | $3,628 | $298,380 | $107,650 | $190,730 |
| 2014 | $3,578 | $281,260 | $101,470 | $179,790 |
Mortgage History
| Date | Status | Loan Amount | Loan Type |
|---|---|---|---|
| Closed | $268,000 | New Conventional | |
| Closed | $238,000 | New Conventional | |
| Closed | $70,000 | Unknown | |
| Closed | $139,000 | Credit Line Revolving |
Deed History
| Date | Type | Sale Price | Title Company |
|---|---|---|---|
| Interfamily Deed Transfer | -- | First American Title | |
| Interfamily Deed Transfer | -- | Ticor Title Co | |
| Interfamily Deed Transfer | -- | Ticor Title | |
| Interfamily Deed Transfer | -- | -- |
Similar Homes in Jacksonville, OR
Source: Southern Oregon MLS
MLS Number: 220197044
APN: 10008890
- 320 Coachman Dr
- 225 Coachman Dr
- 327 Laurelwood Dr
- 210 Surrey Dr
- 825 Royal Ln
- 425 Coachman Dr
- 535 Scenic Dr
- 840 Wells Fargo Loop
- 855 Wells Fargo Loop
- 645 E California St
- 540 E California St
- 430 S 5th St
- 420 S 5th St
- 675 S 4th St
- 440 G St
- 470 S 3rd St
- 110 Mccully Ln
- 111 Mccully Ln
- 405 Hueners Ln
- 410 E F St
