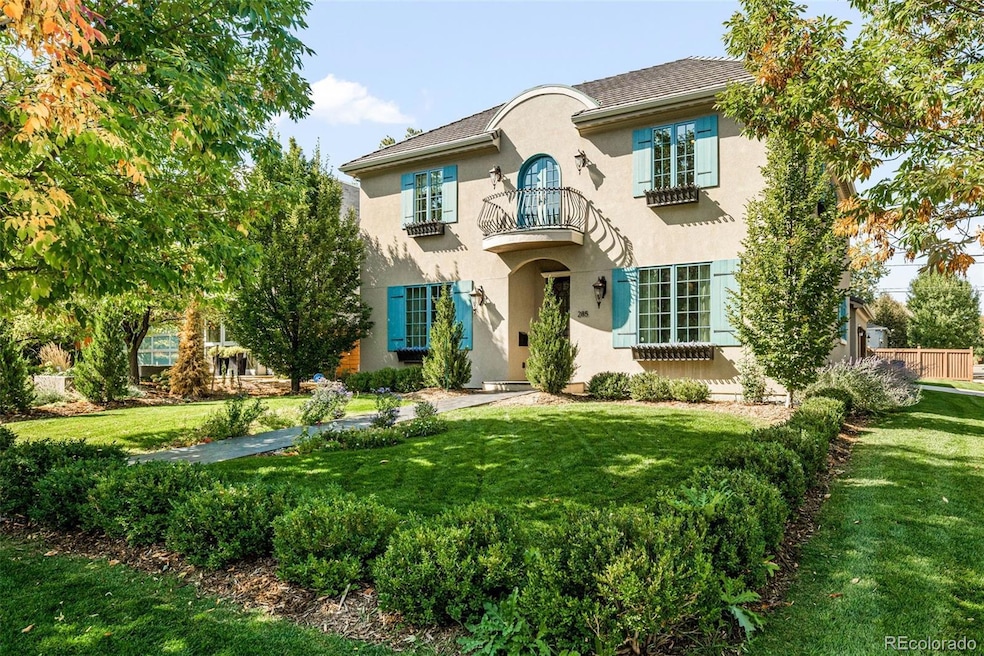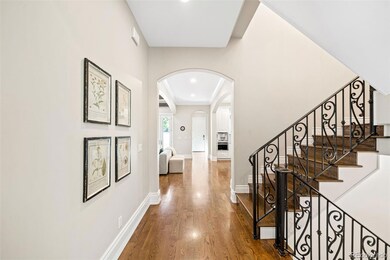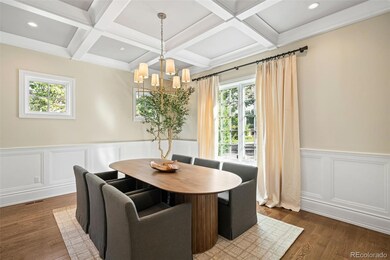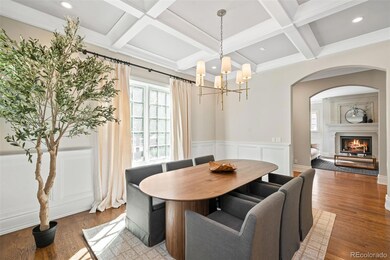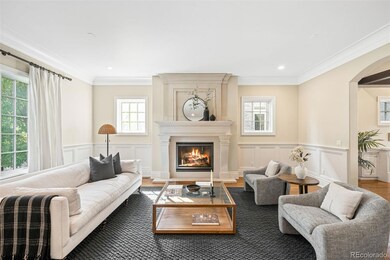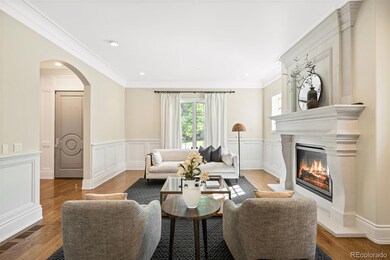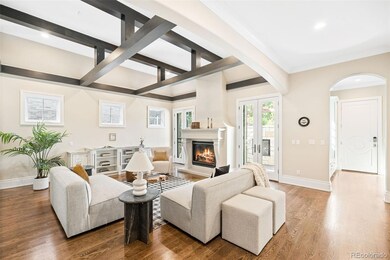
285 Elm St Denver, CO 80220
Hilltop NeighborhoodHighlights
- Primary Bedroom Suite
- Family Room with Fireplace
- Marble Countertops
- Carson Elementary School Rated A-
- Wood Flooring
- 4-minute walk to Robinson Park
About This Home
As of March 2025Ideally located on a corner lot in the heart of Hilltop, this stately exterior reveals a stunning interior that meets the demands of both entertaining and laid-back living. Upon entering the home, you're greeted by an inviting neutral palette, soaring ceilings, timeless architectural detailing, and abundant natural light. The expansive kitchen offers generous storage, marble countertops, and Thermador appliances, incl. a full-size wine cooler and built-in coffee maker. Its oversized island features a custom appliance garage revealed at the touch of a button. A butler's pantry with wet bar, second dishwasher, and beverage cooler add to the convenience. The main level flows seamlessly between open and cozy spaces, with attention to detail at every turn. Offering an intimate dining room, a formal living room with limestone fireplace, and an adjacent family room with beamed ceiling and French doors leading to the backyard. A home office and mudroom are tucked away on the main level, making organization for all ages a breeze. The peaceful and luxurious primary suite upstairs includes a marble bathroom with custom double vanity, glass-enclosed steam shower, soaking tub, and a fantastic wrap around closet. Two additional spacious bedrooms with ensuite baths and a conveniently located laundry room complete the second floor. The lower level offers a versatile rec room with 16' wet bar, fourth bedroom, 3/4 bath, and a flex room (5th bedroom, ofc., gym ). You'll also find ample storage. Not to be overlooked is the tranquil backyard that offers year-round outdoor living with its stone fireplace for chilly evenings and built-in misting machine for summer nights- all in an excellent location, nestled between Robinson and Cranmer Parks.
Last Agent to Sell the Property
Studio LACO, LLC Brokerage Email: laura@studiolaco.com,303-956-5620 License #100073510
Home Details
Home Type
- Single Family
Est. Annual Taxes
- $12,927
Year Built
- Built in 2015
Lot Details
- 6,250 Sq Ft Lot
- Level Lot
- Property is zoned E-SU-DX
Parking
- 2 Car Attached Garage
Home Design
- Stucco
Interior Spaces
- 2-Story Property
- Wet Bar
- Central Vacuum
- Bar Fridge
- High Ceiling
- Window Treatments
- Mud Room
- Smart Doorbell
- Family Room with Fireplace
- 3 Fireplaces
- Great Room
- Living Room with Fireplace
- Dining Room
- Home Office
- Utility Room
Kitchen
- Eat-In Kitchen
- Double Self-Cleaning Oven
- Cooktop
- Microwave
- Freezer
- Dishwasher
- Wine Cooler
- Kitchen Island
- Marble Countertops
- Disposal
Flooring
- Wood
- Carpet
- Tile
Bedrooms and Bathrooms
- 5 Bedrooms
- Primary Bedroom Suite
- Walk-In Closet
Laundry
- Laundry Room
- Dryer
- Washer
Finished Basement
- Basement Fills Entire Space Under The House
- Bedroom in Basement
- 2 Bedrooms in Basement
Home Security
- Home Security System
- Smart Locks
- Carbon Monoxide Detectors
- Fire and Smoke Detector
Outdoor Features
- Balcony
- Patio
- Outdoor Fireplace
Schools
- Carson Elementary School
- Hill Middle School
- George Washington High School
Utilities
- Forced Air Heating and Cooling System
- Humidifier
- 220 Volts in Garage
- Tankless Water Heater
Community Details
- No Home Owners Association
- Hilltop Subdivision
Listing and Financial Details
- Exclusions: PERSONAL PROPERTY OF SELLER AND ANY STAGING ITEMS
- Assessor Parcel Number 6071-28-013
Map
Home Values in the Area
Average Home Value in this Area
Property History
| Date | Event | Price | Change | Sq Ft Price |
|---|---|---|---|---|
| 03/19/2025 03/19/25 | Sold | $2,650,000 | -7.8% | $525 / Sq Ft |
| 02/06/2025 02/06/25 | For Sale | $2,875,000 | -- | $570 / Sq Ft |
Tax History
| Year | Tax Paid | Tax Assessment Tax Assessment Total Assessment is a certain percentage of the fair market value that is determined by local assessors to be the total taxable value of land and additions on the property. | Land | Improvement |
|---|---|---|---|---|
| 2024 | $13,213 | $166,830 | $59,090 | $107,740 |
| 2023 | $12,927 | $166,830 | $59,090 | $107,740 |
| 2022 | $10,551 | $132,670 | $41,240 | $91,430 |
| 2021 | $10,185 | $136,490 | $42,430 | $94,060 |
| 2020 | $9,159 | $123,440 | $40,200 | $83,240 |
| 2019 | $8,902 | $123,440 | $40,200 | $83,240 |
| 2018 | $8,993 | $116,240 | $33,730 | $82,510 |
| 2017 | $8,966 | $116,240 | $33,730 | $82,510 |
| 2016 | $8,537 | $104,690 | $29,834 | $74,856 |
| 2015 | $7,360 | $94,210 | $29,834 | $64,376 |
| 2014 | $6,395 | $77,000 | $77,000 | $0 |
Mortgage History
| Date | Status | Loan Amount | Loan Type |
|---|---|---|---|
| Open | $2,252,500 | New Conventional | |
| Previous Owner | $885,071 | New Conventional | |
| Previous Owner | $1,000,000 | Adjustable Rate Mortgage/ARM | |
| Previous Owner | $882,035 | Construction | |
| Previous Owner | $15,000 | Unknown | |
| Previous Owner | $198,000 | New Conventional | |
| Previous Owner | $34,000 | Credit Line Revolving | |
| Previous Owner | $20,000 | Stand Alone Second | |
| Previous Owner | $180,000 | Unknown | |
| Previous Owner | $135,000 | Unknown |
Deed History
| Date | Type | Sale Price | Title Company |
|---|---|---|---|
| Special Warranty Deed | $2,650,000 | None Listed On Document | |
| Warranty Deed | $1,745,000 | Land Title Guarantee | |
| Warranty Deed | $475,000 | None Available |
Similar Homes in Denver, CO
Source: REcolorado®
MLS Number: 5738580
APN: 6071-28-013
