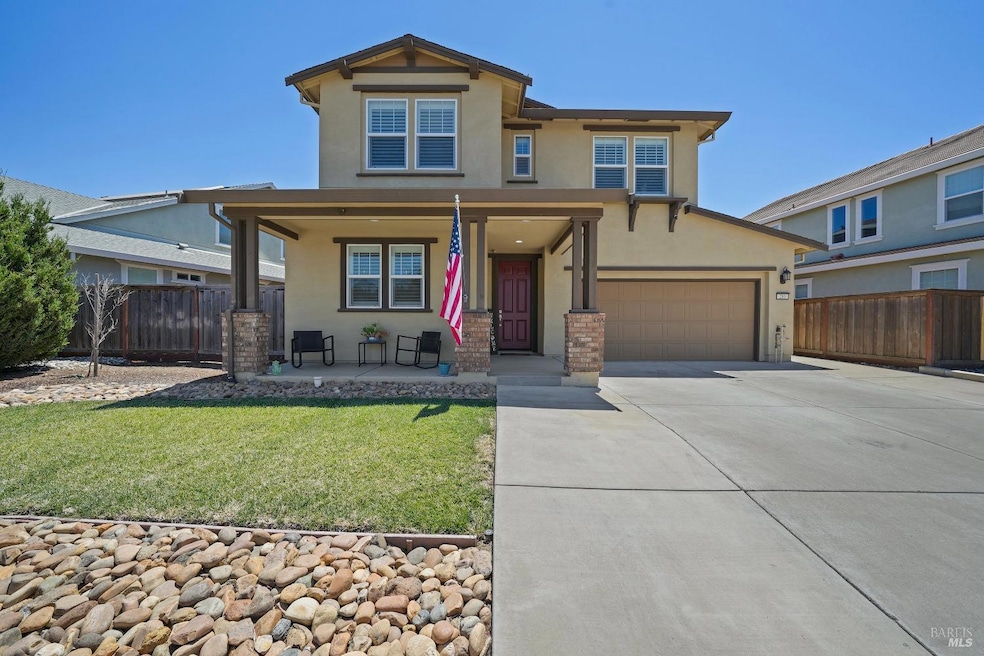
285 Ginger St Vacaville, CA 95687
Highlights
- In Ground Pool
- Main Floor Bedroom
- Bathroom on Main Level
- Vanden High School Rated A-
- Low Maintenance Yard
- Landscaped
About This Home
As of October 2024Welcome to this very well maintained and spacious 4 bedroom, 3 bathroom home boasting 2514 square feet of living space. As you step inside, you'll be greeted by the the huge kitchen featuring a quartz countertops, huge island and large pantry for all your storage needs. The family room offers an open floor plan, creating a seamless flow throughout the main living area and ready for entertaining. Convenience and versatility are key features of this home, with a full bedroom and bathroom located on the main floor. Enjoy the luxury of on-demand hot water, dual zoned HVAC, plantation shutters, and ceiling fans throughout the home. Even the garage has been finished with epoxy flooring and overhead storage space. Step outside into the backyard that is a true oasis, showcasing a Viking pool with a solar lining and outdoor built in California room. The landscaping has been meticulously done, featuring artificial turf, drought-tolerant plants for low maintenance and even stubbed for all hooks ups needed to build out an outdoor kitchen. Say goodbye to high energy bills with an owned solar system that produces enough energy to offset a true up. This homes location offers ample parking and even the possibility for boat parking. Don't miss this beauty!
Last Buyer's Agent
Chris Strange
Compass License #01931011
Home Details
Home Type
- Single Family
Est. Annual Taxes
- $9,364
Year Built
- Built in 2016
Lot Details
- 6,564 Sq Ft Lot
- Landscaped
- Low Maintenance Yard
Parking
- 2 Car Garage
- Front Facing Garage
- Garage Door Opener
Interior Spaces
- 2,514 Sq Ft Home
- 2-Story Property
- Ceiling Fan
- Family Room
- Dining Room
Bedrooms and Bathrooms
- 4 Bedrooms
- Main Floor Bedroom
- Bathroom on Main Level
- 3 Full Bathrooms
Laundry
- Laundry on upper level
- Gas Dryer Hookup
Additional Features
- In Ground Pool
- Central Heating and Cooling System
Listing and Financial Details
- Assessor Parcel Number 0137-122-030
Map
Home Values in the Area
Average Home Value in this Area
Property History
| Date | Event | Price | Change | Sq Ft Price |
|---|---|---|---|---|
| 10/25/2024 10/25/24 | Sold | $805,000 | +2.5% | $320 / Sq Ft |
| 09/20/2024 09/20/24 | Pending | -- | -- | -- |
| 09/12/2024 09/12/24 | For Sale | $785,000 | 0.0% | $312 / Sq Ft |
| 08/19/2024 08/19/24 | Pending | -- | -- | -- |
| 07/18/2024 07/18/24 | For Sale | $785,000 | -- | $312 / Sq Ft |
Tax History
| Year | Tax Paid | Tax Assessment Tax Assessment Total Assessment is a certain percentage of the fair market value that is determined by local assessors to be the total taxable value of land and additions on the property. | Land | Improvement |
|---|---|---|---|---|
| 2024 | $9,364 | $623,979 | $139,265 | $484,714 |
| 2023 | $9,175 | $611,745 | $136,535 | $475,210 |
| 2022 | $9,076 | $599,751 | $133,859 | $465,892 |
| 2021 | $9,034 | $587,992 | $131,235 | $456,757 |
| 2020 | $8,926 | $581,964 | $129,890 | $452,074 |
| 2019 | $8,768 | $570,554 | $127,344 | $443,210 |
| 2018 | $8,549 | $559,368 | $124,848 | $434,520 |
| 2017 | $8,220 | $548,400 | $122,400 | $426,000 |
| 2016 | $7,239 | $466,548 | $80,648 | $385,900 |
Mortgage History
| Date | Status | Loan Amount | Loan Type |
|---|---|---|---|
| Open | $685,000 | New Conventional | |
| Closed | $685,000 | New Conventional | |
| Previous Owner | $416,000 | New Conventional |
Deed History
| Date | Type | Sale Price | Title Company |
|---|---|---|---|
| Grant Deed | $805,000 | Old Republic Title | |
| Grant Deed | $805,000 | Old Republic Title | |
| Grant Deed | $520,000 | First American Title Company |
Similar Homes in Vacaville, CA
Source: Bay Area Real Estate Information Services (BAREIS)
MLS Number: 324056663
APN: 0137-122-030
- 9019 Indigo Ct
- 9013 Indigo Ct
- 467 Royal Tern Dr
- 596 Sitka Dr
- 554 Sitka Dr
- 365 Sage Sparrow Cir
- 518 Sitka Dr
- 201 Juneau Dr
- 5641 Vanden Rd
- 2013 Mechanic Ct
- 506 Cogburn Cir
- 627 Shefford Dr
- 645 Shefford Dr
- 585 Shefford Dr
- 602 Shefford Dr
- 609 Shefford Dr
- 615 Shefford Dr
- 603 Shefford Dr
- 2012 Mechanic Ct
- 466 Shefford Dr
