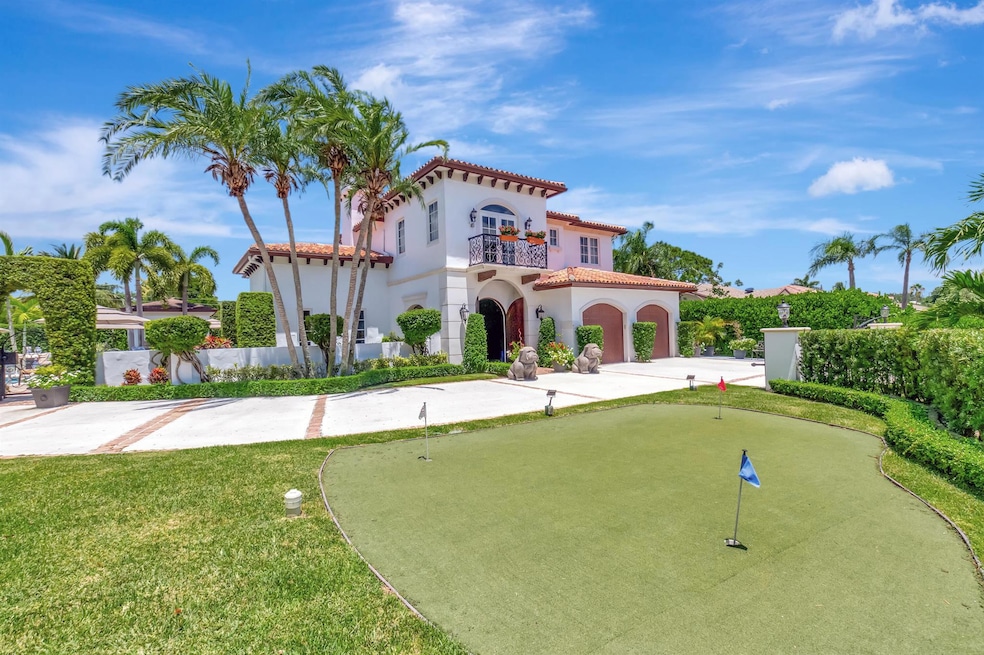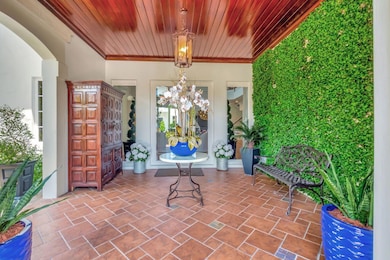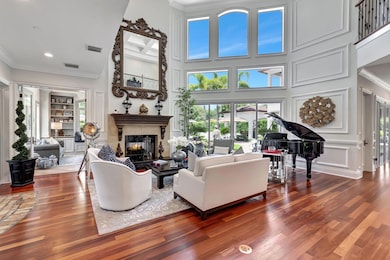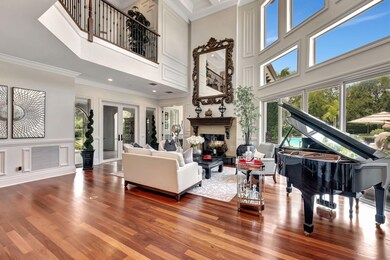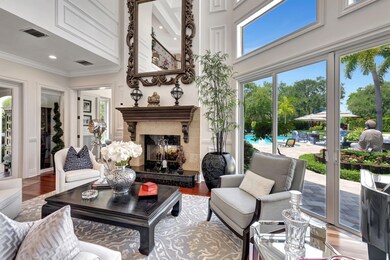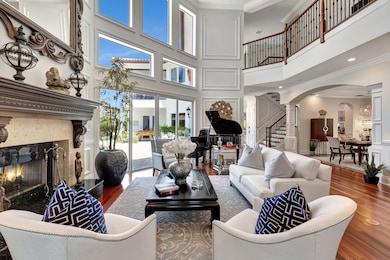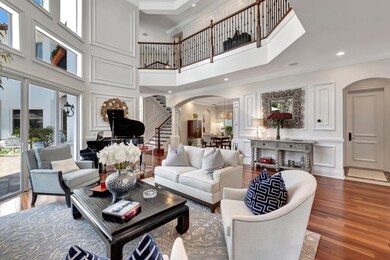
285 NW 6th St Boca Raton, FL 33432
Boca Raton Hills NeighborhoodEstimated payment $33,066/month
Highlights
- Community Cabanas
- Fitness Center
- RV Access or Parking
- Boca Raton Community Middle School Rated A-
- Heated Spa
- 22,650 Sq Ft lot
About This Home
Welcome to your dream sanctuary nestled in the heart of East Boca Raton, where luxury, comfort, and timeless design come together to create a one-of-a-kind living experience. This resort-style patio home is more than just a residence--it's a personal retreat designed to elevate your lifestyle in every way.Perfectly situated in one of Boca's most desirable and well-established neighborhoods, this expansive five-bedroom, six-bathroom home offers the space, style, and sophistication today's discerning buyer craves. Whether you're a growing family, a frequent host, or someone simply seeking the finest in Florida living, this property delivers on all fronts.From the moment you step through the front door, you're welcomed by soaring ceilings, abundant natural light, and graceful
Home Details
Home Type
- Single Family
Est. Annual Taxes
- $29,789
Year Built
- Built in 2004
Lot Details
- 0.52 Acre Lot
- Fenced
- Corner Lot
- Irregular Lot
- Sprinkler System
- Property is zoned R-1-D
Parking
- 2 Car Attached Garage
- Garage Door Opener
- Circular Driveway
- RV Access or Parking
Property Views
- Garden
- Pool
Home Design
- Barrel Roof Shape
- Spanish Tile Roof
- Tile Roof
Interior Spaces
- 5,637 Sq Ft Home
- 2-Story Property
- Elevator
- Wet Bar
- Custom Mirrors
- Bar
- Vaulted Ceiling
- Ceiling Fan
- Decorative Fireplace
- Sliding Windows
- Casement Windows
- French Doors
- Family Room
- Combination Dining and Living Room
- Den
- Recreation Room
Kitchen
- Breakfast Area or Nook
- Eat-In Kitchen
- Breakfast Bar
- Built-In Oven
- Gas Range
- Microwave
- Ice Maker
- Dishwasher
- Disposal
Flooring
- Wood
- Laminate
- Marble
- Tile
Bedrooms and Bathrooms
- 5 Bedrooms
- Split Bedroom Floorplan
- Closet Cabinetry
- Walk-In Closet
- Bidet
- Dual Sinks
- Roman Tub
- Jettted Tub and Separate Shower in Primary Bathroom
Laundry
- Laundry Room
- Dryer
- Washer
- Laundry Tub
Home Security
- Security Lights
- Security Gate
- Closed Circuit Camera
- Impact Glass
- Fire and Smoke Detector
Pool
- Saltwater Pool
- Heated Spa
- Gunite Spa
Outdoor Features
- Patio
- Outdoor Grill
Utilities
- Forced Air Zoned Heating and Cooling System
- Electric Water Heater
Listing and Financial Details
- Assessor Parcel Number 06434719080020190
Community Details
Overview
- Spanish Village In Subdivision
Amenities
- Game Room
- Community Library
Recreation
- Community Basketball Court
- Fitness Center
- Community Cabanas
- Community Pool
- Putting Green
Map
Home Values in the Area
Average Home Value in this Area
Tax History
| Year | Tax Paid | Tax Assessment Tax Assessment Total Assessment is a certain percentage of the fair market value that is determined by local assessors to be the total taxable value of land and additions on the property. | Land | Improvement |
|---|---|---|---|---|
| 2024 | $6,447 | $399,137 | -- | -- |
| 2023 | $6,296 | $387,512 | -- | -- |
| 2022 | $6,231 | $376,225 | -- | -- |
| 2021 | $6,188 | $365,267 | $0 | $0 |
| 2020 | $6,095 | $360,224 | $0 | $0 |
| 2019 | $6,114 | $352,125 | $0 | $0 |
| 2018 | $6,952 | $375,292 | $182,930 | $192,362 |
| 2017 | $6,422 | $339,415 | $155,026 | $184,389 |
| 2016 | $6,517 | $337,006 | $0 | $0 |
| 2015 | $5,633 | $320,559 | $0 | $0 |
| 2014 | $17,810 | $934,887 | $0 | $0 |
Property History
| Date | Event | Price | Change | Sq Ft Price |
|---|---|---|---|---|
| 03/22/2025 03/22/25 | Price Changed | $5,490,000 | -8.4% | $974 / Sq Ft |
| 01/24/2025 01/24/25 | For Sale | $5,995,000 | +201.3% | $1,064 / Sq Ft |
| 02/18/2021 02/18/21 | Sold | $1,990,000 | -0.5% | $353 / Sq Ft |
| 01/19/2021 01/19/21 | Pending | -- | -- | -- |
| 10/19/2020 10/19/20 | For Sale | $1,999,999 | -- | $355 / Sq Ft |
Deed History
| Date | Type | Sale Price | Title Company |
|---|---|---|---|
| Warranty Deed | $450,000 | Transamerican Title & Settle | |
| Warranty Deed | $399,999 | Attorney | |
| Interfamily Deed Transfer | -- | Attorney | |
| Warranty Deed | $320,000 | -- |
Mortgage History
| Date | Status | Loan Amount | Loan Type |
|---|---|---|---|
| Open | $373,000 | New Conventional | |
| Closed | $275,000 | New Conventional | |
| Closed | $200,000 | New Conventional | |
| Previous Owner | $40,000 | Stand Alone Second | |
| Previous Owner | $319,999 | New Conventional | |
| Previous Owner | $300,000 | Unknown | |
| Previous Owner | $121,550 | New Conventional | |
| Previous Owner | $108,000 | New Conventional |
Similar Homes in Boca Raton, FL
Source: BeachesMLS
MLS Number: R11055595
APN: 06-43-47-19-08-002-0010
- 290 NW 6th St
- 595 NW Dickens Ct
- 800 NW 4th Ct
- 210 NW 9th St
- 555 NW 4th Ave Unit 4080
- 555 NW 4th Ave Unit 4190
- 555 NW 4th Ave Unit 3110
- 555 NW 4th Ave Unit 2150
- 555 NW 4th Ave Unit 4150
- 555 NW 4th Ave Unit 2240
- 555 NW 4th Ave Unit 5200
- 601 NW 6th St
- 602 NW 6th St
- 605 NW 6th St
- 211 NW 9th St
- 137 NW 7th St
- 1001 NW 3rd Ave
- 105 NW Gardner St
- 235 NW 3rd Ct
- 1035 NW 4th Ave
