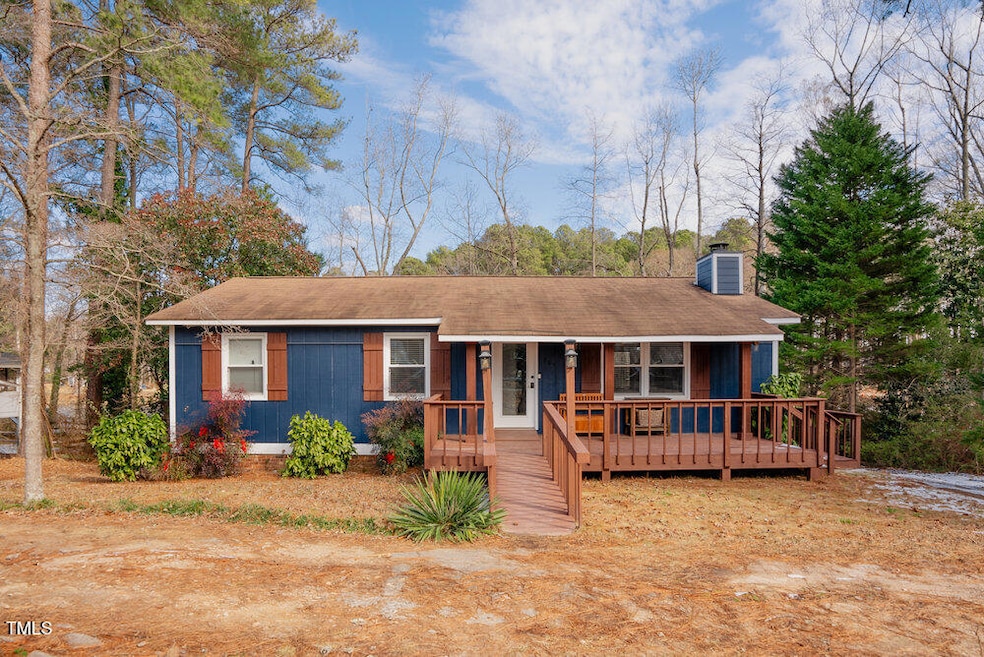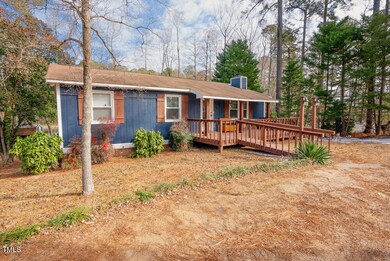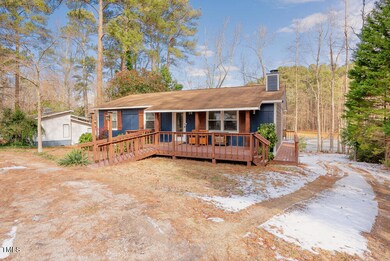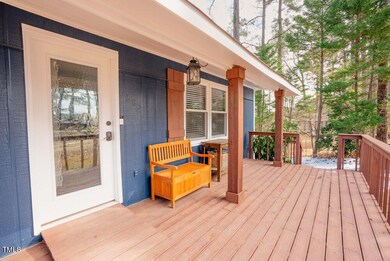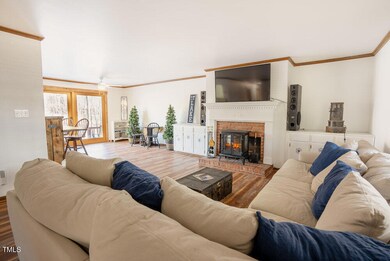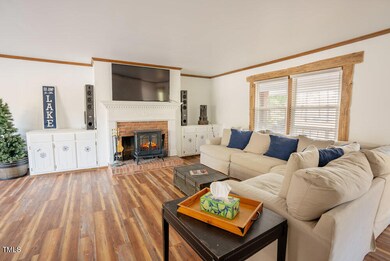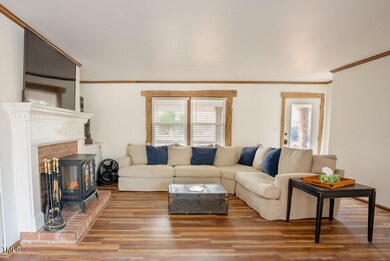
285 S Lakewood Dr Wendell, NC 27591
Highlights
- Above Ground Pool
- Waterfront
- Deck
- Pond View
- 0.3 Acre Lot
- Wooded Lot
About This Home
As of February 2025Discover your personal retreat in this exquisite 3-bedroom, 3-full bath home, where modern luxury meets rustic charm. The main floor is adorned with elegant LVP flooring, while the kitchen showcases stunning butcher block counters, perfect for culinary adventures. Reclaimed Vermont wood trims around many windows and doors add a unique touch of character throughout the home.
Step outside to a resort-like setting with a beautiful pond right in your backyard, stocked with fish and surrounded by the natural beauty of deer and birds. Relax by the wood-burning fireplace, creating a cozy ambiance for any occasion.
The property includes a basement with a full bath and a workshop, offering ample space for hobbies and projects. A powered shed provides additional storage or workspace options. The 1-car garage is currently utilized as a workshop, catering to your creative needs.
All appliances and TVs convey, ensuring a seamless transition. Enjoy the new pool, further enhancing your outdoor living experience. This home is a sanctuary of comfort and nature, ready to welcome you. Quick 2 minute drive to thriving downtown Wendell! Ring system conveys.
Last Agent to Sell the Property
Real Broker, LLC - Carolina Collective Realty License #274211
Home Details
Home Type
- Single Family
Est. Annual Taxes
- $2,547
Year Built
- Built in 1978
Lot Details
- 0.3 Acre Lot
- Waterfront
- Wooded Lot
- Back and Front Yard
Parking
- 1 Car Attached Garage
- Rear-Facing Garage
- 4 Open Parking Spaces
Home Design
- Traditional Architecture
- Brick Exterior Construction
- Brick Foundation
- Block Foundation
- Shingle Roof
- Wood Siding
- Masonite
Interior Spaces
- 1-Story Property
- Smooth Ceilings
- Ceiling Fan
- Wood Burning Fireplace
- Living Room with Fireplace
- Dining Room
- Luxury Vinyl Tile Flooring
- Pond Views
Kitchen
- Electric Range
- Microwave
- Dishwasher
Bedrooms and Bathrooms
- 3 Bedrooms
- 3 Full Bathrooms
- Primary bathroom on main floor
Laundry
- Laundry Room
- Dryer
- Washer
Basement
- Walk-Out Basement
- Basement Fills Entire Space Under The House
- Interior and Exterior Basement Entry
- Workshop
- Laundry in Basement
Outdoor Features
- Above Ground Pool
- Deck
Schools
- Zebulon Elementary And Middle School
- East Wake High School
Utilities
- Central Air
- Heating Available
- Water Heater
Community Details
- No Home Owners Association
- Lakewood Acres Subdivision
Listing and Financial Details
- Assessor Parcel Number 1793.05-07-3691.000
Map
Home Values in the Area
Average Home Value in this Area
Property History
| Date | Event | Price | Change | Sq Ft Price |
|---|---|---|---|---|
| 02/18/2025 02/18/25 | Sold | $355,000 | 0.0% | $208 / Sq Ft |
| 02/01/2025 02/01/25 | Pending | -- | -- | -- |
| 01/31/2025 01/31/25 | For Sale | $355,000 | +56.0% | $208 / Sq Ft |
| 12/15/2023 12/15/23 | Off Market | $227,500 | -- | -- |
| 06/04/2021 06/04/21 | Sold | $227,500 | +8.4% | $176 / Sq Ft |
| 04/29/2021 04/29/21 | Pending | -- | -- | -- |
| 04/27/2021 04/27/21 | For Sale | $209,900 | -- | $162 / Sq Ft |
Tax History
| Year | Tax Paid | Tax Assessment Tax Assessment Total Assessment is a certain percentage of the fair market value that is determined by local assessors to be the total taxable value of land and additions on the property. | Land | Improvement |
|---|---|---|---|---|
| 2024 | $2,622 | $242,774 | $100,000 | $142,774 |
| 2023 | $1,850 | $146,396 | $30,000 | $116,396 |
| 2022 | $1,765 | $146,396 | $30,000 | $116,396 |
| 2021 | $1,737 | $146,396 | $30,000 | $116,396 |
| 2020 | $1,720 | $146,396 | $30,000 | $116,396 |
| 2019 | $1,504 | $113,592 | $22,100 | $91,492 |
| 2018 | $1,429 | $113,592 | $22,100 | $91,492 |
| 2017 | $1,384 | $113,592 | $22,100 | $91,492 |
| 2016 | $1,368 | $113,592 | $22,100 | $91,492 |
| 2015 | $1,585 | $132,129 | $40,800 | $91,329 |
| 2014 | $1,537 | $132,129 | $40,800 | $91,329 |
Mortgage History
| Date | Status | Loan Amount | Loan Type |
|---|---|---|---|
| Previous Owner | $197,600 | New Conventional | |
| Previous Owner | $77,463 | VA | |
| Previous Owner | $92,149 | VA | |
| Previous Owner | $45,000 | Credit Line Revolving | |
| Previous Owner | $89,723 | VA | |
| Previous Owner | $91,490 | VA |
Deed History
| Date | Type | Sale Price | Title Company |
|---|---|---|---|
| Warranty Deed | $355,000 | None Listed On Document | |
| Warranty Deed | $227,500 | Tryon Title Agency Llc | |
| Deed | $84,000 | -- |
Similar Homes in Wendell, NC
Source: Doorify MLS
MLS Number: 10073183
APN: 1793.05-07-3691-000
- 1044 County Pasture Cove
- 1032 County Pasture Cove
- 1052 Country Pasture Cove
- 1008 Country Pasture Cove
- 1036 Country Pasture Cove
- 1024 Country Pasture Cove
- 1020 Country Pasture Cove
- 1004 Country Pasture Cove
- 521 Impala Tr
- 449 Willard Woods Dr
- 516 Impala
- 504 Impala
- 603 Silverado Sunset Loop
- 605 Silverado Sunset Loop
- 607 Silverado Sunset Loop
- 609 Silverado Sunset Loop
- 611 Silverado Sunset Loop
- 501 Willard Woods Dr
- 508 Impala Trace
- 669 Impala Trace
