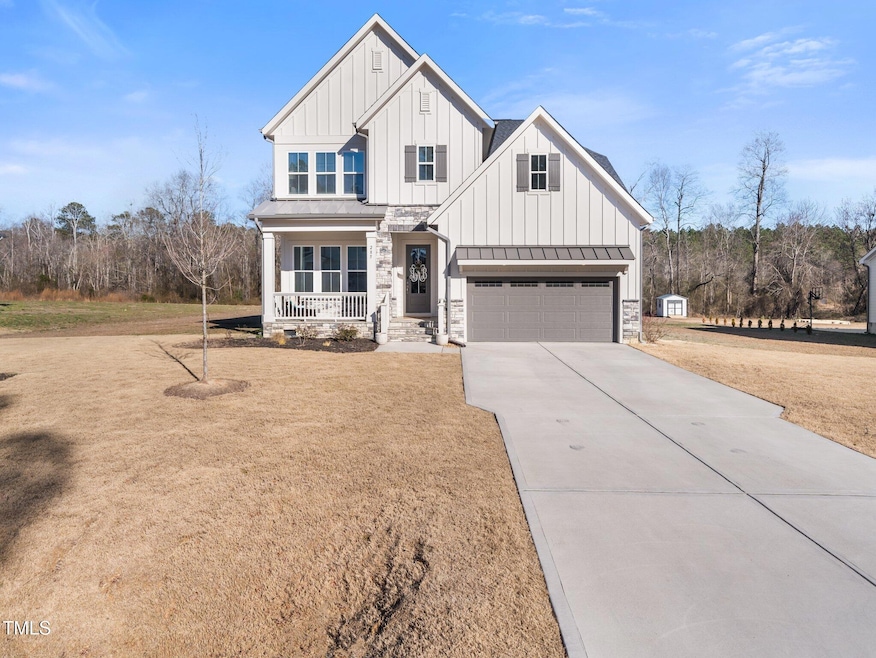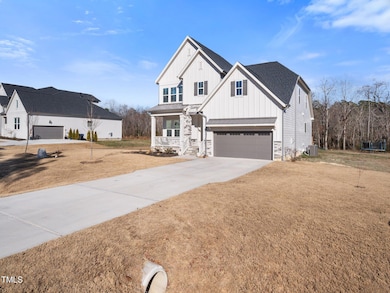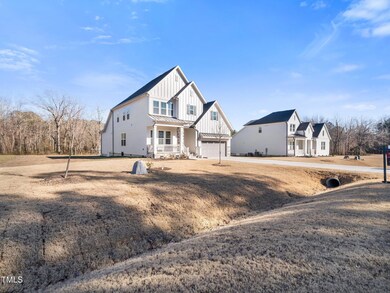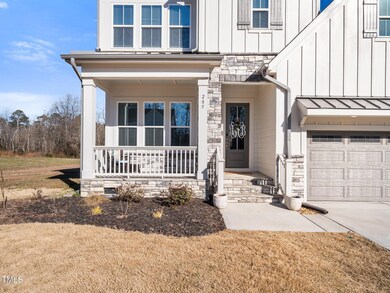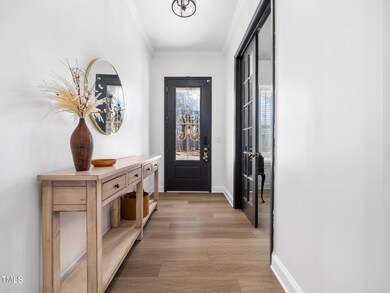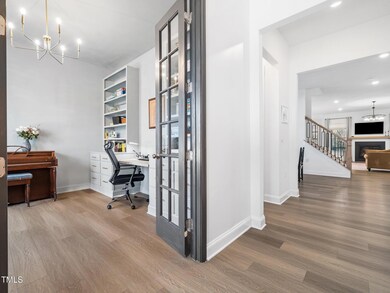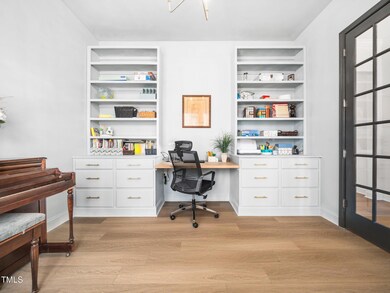
285 Scotland Dr Youngsville, NC 27596
Youngsville NeighborhoodEstimated payment $3,928/month
Highlights
- Open Floorplan
- Main Floor Primary Bedroom
- Loft
- Transitional Architecture
- Attic
- Quartz Countertops
About This Home
This stunning 4-bedroom, 3.5-bathroom home sits on a generous .753-acre lot, offering endless possibilities for outdoor living and enjoyment, including gardening, recreation, or even adding a pool or outdoor entertainment area.
This modern farmhouse was designed with comfort and style in mind, featuring a first-floor master suite that serves as a peaceful retreat with dual vanities, a garden tub, a separate shower, and a huge walk-in closet.
The open floor plan you've been looking for includes an inviting family room with a cozy gas fireplace and a spacious kitchen with miles of quartz countertops, making meal preparation and serving a breeze. A butler's pantry passes through to the formal dining room, perfect for dinner parties or small gatherings.
Enjoy the outdoors with a screened deck, ideal for relaxation with your morning coffee. There is also a grill deck for cookouts and parties with your friends.
Upstairs, a versatile loft area provides the perfect spot for game or movie nights. The home also features an unfinished storage area, offering plenty of potential for customization. Throughout the home, beautiful LVP flooring adds a modern touch, extending from the downstairs to the loft bonus area.
Additional highlights include a sealed, conditioned crawl space that ensures energy efficiency and moisture control, as well as a reverse osmosis water filtration system for clean, pure water. With its impeccable attention to detail and thoughtful design, this home is the perfect blend of functionality and style, making it a true standout property.
Home Details
Home Type
- Single Family
Est. Annual Taxes
- $3,331
Year Built
- Built in 2023
Lot Details
- 0.75 Acre Lot
- Level Lot
- Cleared Lot
- Private Yard
HOA Fees
- $50 Monthly HOA Fees
Parking
- 2 Car Attached Garage
- Front Facing Garage
- Private Driveway
Home Design
- Transitional Architecture
- Farmhouse Style Home
- Permanent Foundation
- Architectural Shingle Roof
- Stone Veneer
Interior Spaces
- 3,047 Sq Ft Home
- 2-Story Property
- Open Floorplan
- Built-In Features
- Bookcases
- Smooth Ceilings
- Ceiling Fan
- Recessed Lighting
- Gas Log Fireplace
- Propane Fireplace
- Entrance Foyer
- Family Room with Fireplace
- Breakfast Room
- Dining Room
- Home Office
- Loft
- Screened Porch
- Fire and Smoke Detector
- Attic
Kitchen
- Butlers Pantry
- Self-Cleaning Oven
- Electric Cooktop
- Ice Maker
- Dishwasher
- Kitchen Island
- Quartz Countertops
Flooring
- Carpet
- Tile
- Luxury Vinyl Tile
Bedrooms and Bathrooms
- 4 Bedrooms
- Primary Bedroom on Main
- Walk-In Closet
- Private Water Closet
- Separate Shower in Primary Bathroom
- Soaking Tub
- Walk-in Shower
Laundry
- Laundry Room
- Laundry on main level
- Electric Dryer Hookup
Schools
- Youngsville Elementary School
- Cedar Creek Middle School
- Franklinton High School
Utilities
- Forced Air Zoned Heating and Cooling System
- Heat Pump System
- Well
- Water Heater
- Water Purifier is Owned
- Water Softener is Owned
- Septic Tank
- Septic System
- High Speed Internet
- Cable TV Available
Community Details
- Association fees include ground maintenance
- Carters Place Home Owners Assoc. Association, Phone Number (919) 847-3003
- Built by Ashton Woods
- Carters Place Subdivision, Winters C Floorplan
Listing and Financial Details
- Assessor Parcel Number 1871-62-3276
Map
Home Values in the Area
Average Home Value in this Area
Tax History
| Year | Tax Paid | Tax Assessment Tax Assessment Total Assessment is a certain percentage of the fair market value that is determined by local assessors to be the total taxable value of land and additions on the property. | Land | Improvement |
|---|---|---|---|---|
| 2024 | $3,331 | $543,010 | $60,000 | $483,010 |
| 2023 | $440 | $50,000 | $50,000 | $0 |
Property History
| Date | Event | Price | Change | Sq Ft Price |
|---|---|---|---|---|
| 03/12/2025 03/12/25 | Pending | -- | -- | -- |
| 03/05/2025 03/05/25 | For Sale | $645,000 | +12.2% | $212 / Sq Ft |
| 12/15/2023 12/15/23 | Off Market | $574,990 | -- | -- |
| 05/12/2023 05/12/23 | Sold | $574,990 | -0.9% | $192 / Sq Ft |
| 04/13/2023 04/13/23 | For Sale | $579,990 | +0.9% | $193 / Sq Ft |
| 04/12/2023 04/12/23 | Pending | -- | -- | -- |
| 02/07/2023 02/07/23 | Off Market | $574,990 | -- | -- |
| 02/07/2023 02/07/23 | Pending | -- | -- | -- |
| 01/20/2023 01/20/23 | Price Changed | $579,990 | -4.1% | $193 / Sq Ft |
| 08/23/2022 08/23/22 | For Sale | $604,680 | -- | $201 / Sq Ft |
About the Listing Agent

I am all about you!
My goal in every transaction is to exceed your expectations.
A lifetime of experience has come together to provide you with the best possible expertise. My background is in marketing and advertising. I spent many years working in the advertising industry in Washington, DC. How does this benefit you? I ensure that your home is marketed professionally and creatively to bring you buyers!
I have lived in Cary for over 20 years, I have raised my family
Jennifer's Other Listings
Source: Doorify MLS
MLS Number: 10080068
APN: 048680
- 329 Bud Wall Rd
- 195 Owl Dr
- 775 Sid Eaves Rd
- 25 Arbor Dr
- 35 Arbor Dr
- 50 Arbor Dr
- 75 Arbor Dr
- 85 Arbor Dr
- 321 Bud Wall Rd
- 40 Yellowstone Ct
- 45 Yellowstone Ct
- 10 Golden Poppy Ln
- 20 Golden Poppy Ln
- 15 Golden Poppy Ln
- 30 Golden Poppy Ln
- 140 Baker Farm Dr
- 35 Golden Poppy Ln
- 65 Aunt Bibba Way
- 45 Geranium Dr
- 0 Muirfield Dr Unit 10059489
