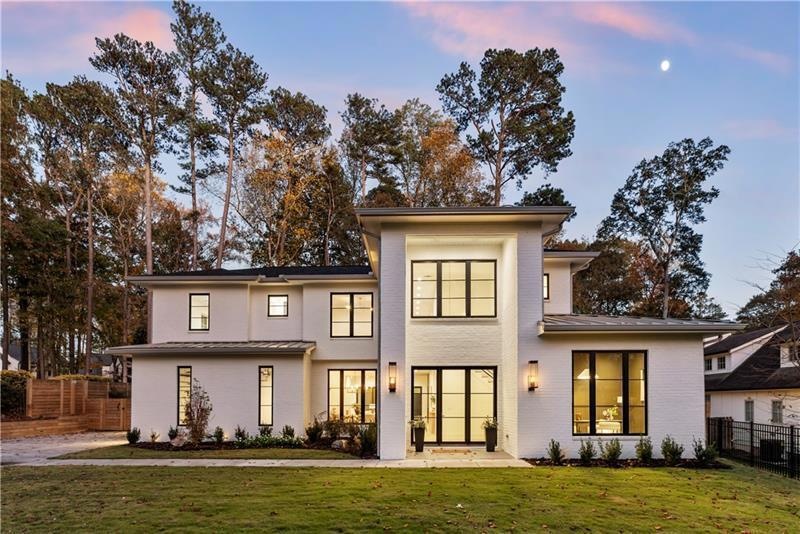Discover the Ultimate Luxury Living Experience in Downtown Alpharetta! Welcome to an extraordinary residence that perfectly blends sophistication and convenience. Located just steps away from the exclusive Avalon shopping district and the vibrant historic City Center, this stunning home offers unparalleled access to fine dining, boutique shopping, seasonal farmer's markets, and the scenic Alpha Loop. Embrace the lively Alpharetta lifestyle while enjoying the tranquility of a private, fully fenced lot nestled among mature tree-lined streets in the prestigious 'Garden District.' Every inch of this home exudes elegance, with designer finishes and upgrades throughout. As you step inside, be captivated by the grand, two-story foyer bathed in natural light. The heart of the home, a chef's dream kitchen, boasts top-of-the-line Miele & Wolf appliances, exquisite quartzite countertops, custom European white oak cabinetry and beams, an expansive island, and a spacious custom pantry with integrated lighting. The kitchen also features integrated LED lighting, adding a touch of modern sophistication. The main level's open floor plan seamlessly connects to the picture-perfect backyard through impressive slider doors, creating an ideal setting for alfresco dining, urban gardening, and more. And yes, this property comes with a swimming pool permit-your oasis awaits! Retreat to the breathtaking main-level primary suite, featuring a vaulted and beamed ceiling, a cozy sitting area, a custom lighted closet with integrated LED lighting, and a spa-like bath adorned with handcrafted tile and elegant fixtures. Need a space to work or study? The main-level office provides the perfect solution, while a generous mudroom keeps everything organized. Even the garage is a showstopper, with a sleek Granite epoxy floor finish and ample storage throughout the home. This is your chance to live in one of Alpharetta's most sought-after neighborhoods. Don't miss out on this exceptional property-where luxury meets lifestyle!

