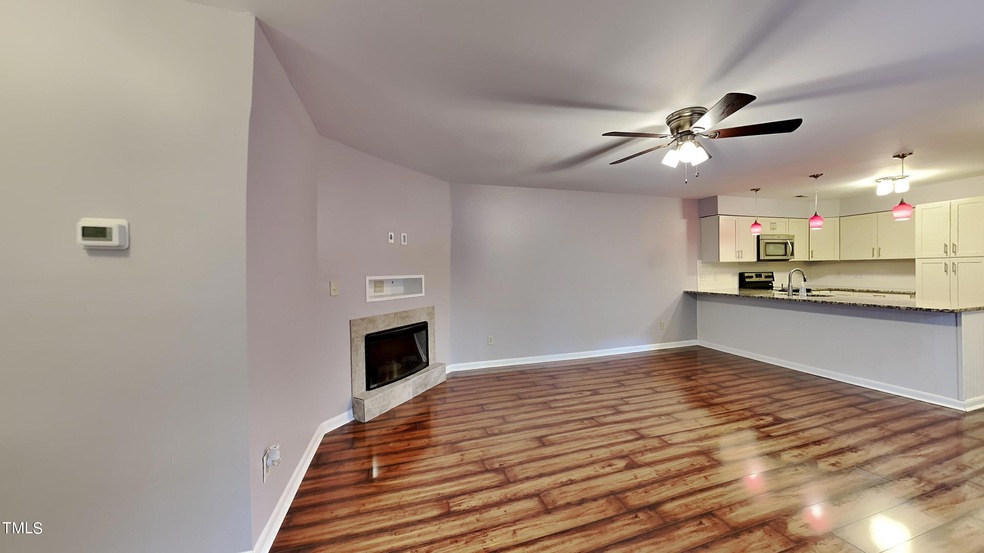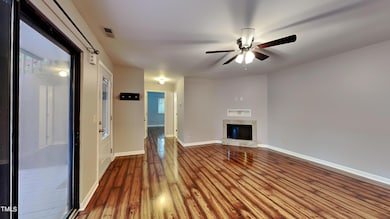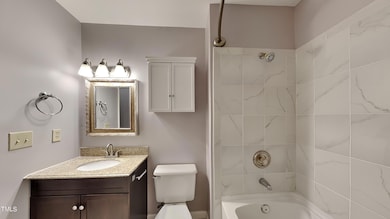
285 Summerwalk Cir Chapel Hill, NC 27517
Highlights
- Cottage
- Vinyl Flooring
- Heating Available
- Cooling Available
About This Home
As of March 2025Welcome home to this cute 2 bedroom townhome in popular Chapel Hill location! This home has a spacious deck leading to the front door. The open floor is great for entertaining with a spacious living room that is open to the dining area and kitchen.
The kitchen has granite countertops, light cabinets and stainless steel appliances. The primary bedroom is spacious and has exterior door leading to the private deck and complete with a private bathroom.
The secondary bedroom is on the other side of the home and has a door to the main bathroom for convenience.
This is a must see, Schedule your showing today!!
Property Details
Home Type
- Condominium
Est. Annual Taxes
- $2,792
Year Built
- Built in 1985
HOA Fees
- $208 Monthly HOA Fees
Home Design
- Cottage
- Brick Exterior Construction
- Shingle Roof
Interior Spaces
- 997 Sq Ft Home
- 1-Story Property
- Vinyl Flooring
Kitchen
- Electric Range
- Microwave
- Dishwasher
Bedrooms and Bathrooms
- 2 Bedrooms
- 2 Full Bathrooms
Parking
- 1 Parking Space
- 1 Open Parking Space
Schools
- Glenwood Elementary School
- Grey Culbreth Middle School
- East Chapel Hill High School
Utilities
- Cooling Available
- Heating Available
Community Details
- Association fees include unknown
- Finley Forest Condominium Association Inc. Association, Phone Number (704) 347-8900
- Finley Forest Condos Subdivision
Listing and Financial Details
- Assessor Parcel Number 9798607957001
Map
Home Values in the Area
Average Home Value in this Area
Property History
| Date | Event | Price | Change | Sq Ft Price |
|---|---|---|---|---|
| 03/10/2025 03/10/25 | Sold | $235,000 | -4.0% | $236 / Sq Ft |
| 01/29/2025 01/29/25 | Pending | -- | -- | -- |
| 12/06/2024 12/06/24 | Price Changed | $244,900 | -1.1% | $246 / Sq Ft |
| 11/08/2024 11/08/24 | Price Changed | $247,500 | 0.0% | $248 / Sq Ft |
| 10/08/2024 10/08/24 | Rented | $1,600 | 0.0% | -- |
| 10/07/2024 10/07/24 | For Sale | $249,900 | 0.0% | $251 / Sq Ft |
| 06/29/2024 06/29/24 | For Rent | $1,650 | -- | -- |
Tax History
| Year | Tax Paid | Tax Assessment Tax Assessment Total Assessment is a certain percentage of the fair market value that is determined by local assessors to be the total taxable value of land and additions on the property. | Land | Improvement |
|---|---|---|---|---|
| 2024 | $3,071 | $173,900 | $0 | $173,900 |
| 2023 | $3,071 | $173,900 | $0 | $173,900 |
| 2022 | $2,872 | $173,900 | $0 | $173,900 |
| 2021 | $2,837 | $173,900 | $0 | $173,900 |
| 2020 | $2,282 | $129,000 | $0 | $129,000 |
| 2018 | $2,224 | $129,000 | $0 | $129,000 |
| 2017 | $2,328 | $129,000 | $0 | $129,000 |
| 2016 | $2,328 | $135,195 | $44,713 | $90,482 |
| 2015 | $2,328 | $135,195 | $44,713 | $90,482 |
| 2014 | $2,270 | $135,195 | $44,713 | $90,482 |
Mortgage History
| Date | Status | Loan Amount | Loan Type |
|---|---|---|---|
| Open | $188,000 | New Conventional | |
| Closed | $188,000 | New Conventional | |
| Previous Owner | $135,000 | Adjustable Rate Mortgage/ARM | |
| Previous Owner | $76,800 | New Conventional | |
| Previous Owner | $28,973 | Unknown |
Deed History
| Date | Type | Sale Price | Title Company |
|---|---|---|---|
| Warranty Deed | $235,000 | None Listed On Document | |
| Warranty Deed | $235,000 | None Listed On Document | |
| Warranty Deed | $224,000 | None Listed On Document | |
| Quit Claim Deed | -- | None Listed On Document | |
| Warranty Deed | $160,000 | None Available | |
| Warranty Deed | $135,000 | None Available | |
| Warranty Deed | $96,000 | None Available |
Similar Homes in the area
Source: Doorify MLS
MLS Number: 10056942
APN: 9798607957.001
- 287 Summerwalk Cir
- 300 Summerwalk Cir Unit 300
- 215 Summerwalk Cir
- 947 Summerwalk Cir Unit 497
- 183 Summerwalk Cir Unit 183
- 159 Finley Forest Dr
- 213 N Crest Dr
- 199 High Woods Ridge
- 4 Calwell Creek Dr
- 201 Hales Wood Rd
- 9 Hayden Pond Ln
- 1231 Cranebridge Place
- 2061 Carriage Way
- 1159 Belfair Way
- 542 W Barbee Chapel Rd Unit Bldg 500
- 119 Weaver Mine Trail
- 225 Oval Park Place
- 303 Circle Park Place
- 203 Oak Tree Dr
- 3601 Environ Way






