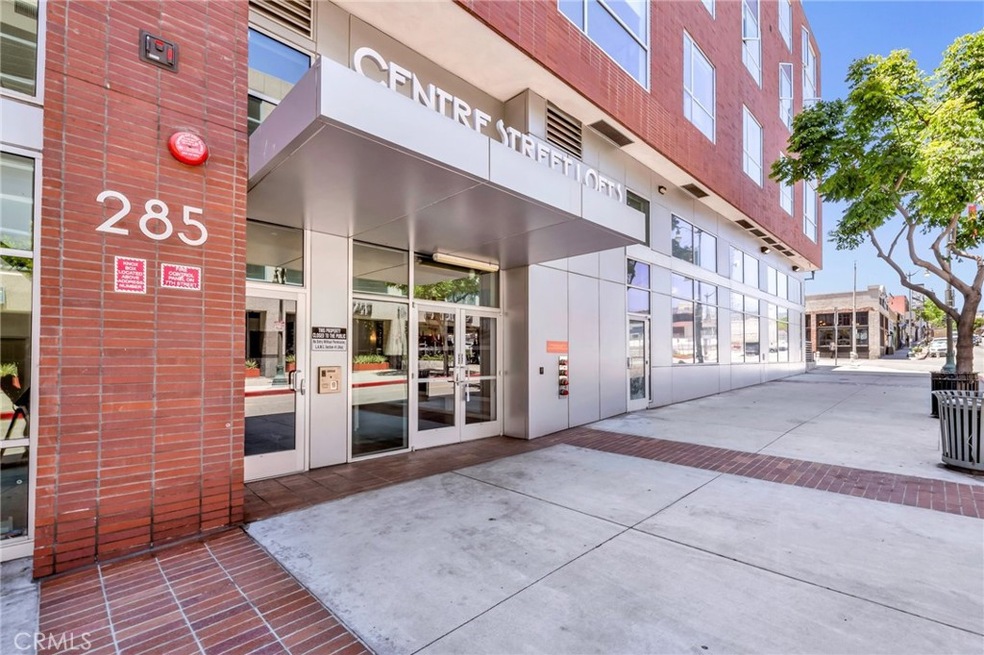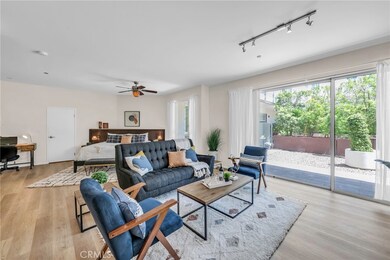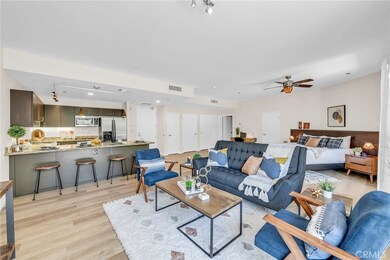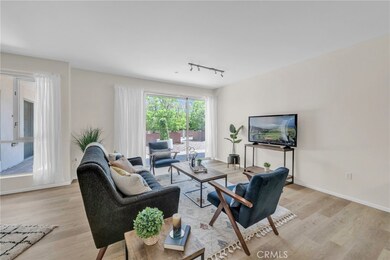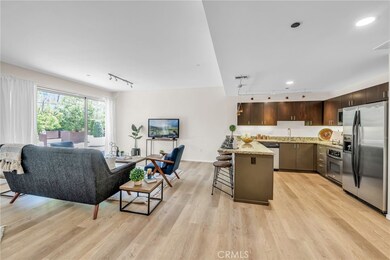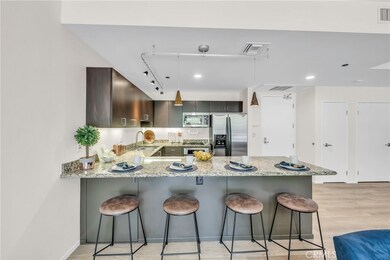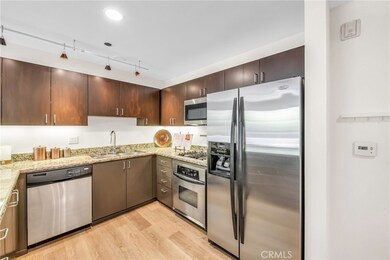
Centre Street Lofts 285 W 6th St Unit 208 San Pedro, CA 90731
San Pedro NeighborhoodHighlights
- Gated Community
- Contemporary Architecture
- Granite Countertops
- 1.39 Acre Lot
- Loft
- 4-minute walk to Anderson Memorial Playground
About This Home
As of May 2024This is a beautiful contemporary studio is in the Centre Street Loft building in Downtown San Pedro. Urban style living, just steps from many quality restaurants, shopping, and tranportation. Easy access to the freeway and Vincent Thomas Bridge. This large open concept studio has just been painted, and brand new luxury vinyl flooring installed. Wall of windows and sliding glass door provides light as well as access to the shared garden area, dining tables, BBQ, and lounge chairs. Featuring a large open kitchen has stainless appliances, granite countertops, and good storage. Combo single unit washer/dryer inside the unit, Two designated parking spaces in the secured subterranean garage, and this unit has it's own dedicated EV charger. Pets friendly building. Perfectly located near LA Harbor, the new West Harbor developement under contruction, and the Waterfront Promenade. This unit had a builder option to add a dividing wall to separate the bedroom from the living area. So it is possible to add that feature with a permit.
Property Details
Home Type
- Condominium
Est. Annual Taxes
- $6,450
Year Built
- Built in 2006
HOA Fees
- $599 Monthly HOA Fees
Parking
- 2 Car Attached Garage
- Electric Vehicle Home Charger
- Parking Available
- Parking Lot
- Controlled Entrance
- Community Parking Structure
Home Design
- Contemporary Architecture
- Turnkey
- Stucco
Interior Spaces
- 830 Sq Ft Home
- 4-Story Property
- Built-In Features
- Ceiling Fan
- Track Lighting
- Family Room Off Kitchen
- Loft
- Vinyl Flooring
- Courtyard Views
Kitchen
- Open to Family Room
- Breakfast Bar
- Electric Oven
- Electric Cooktop
- Microwave
- Dishwasher
- Granite Countertops
- Disposal
Bedrooms and Bathrooms
- Walk-In Closet
- 1 Full Bathroom
- Granite Bathroom Countertops
- Bathtub with Shower
- Multiple Shower Heads
- Exhaust Fan In Bathroom
Laundry
- Laundry Room
- Dryer
- Washer
Home Security
Utilities
- Central Heating and Cooling System
- Natural Gas Not Available
- Sewer Paid
Additional Features
- Grab Bar In Bathroom
- Two or More Common Walls
Listing and Financial Details
- Tax Lot 1
- Tax Tract Number 60979
- Assessor Parcel Number 7455021049
Community Details
Overview
- 116 Units
- Centre Street Lofts Association, Phone Number (949) 450-0202
- Action Property Management HOA
- Maintained Community
Amenities
- Community Barbecue Grill
Security
- Gated Community
- Carbon Monoxide Detectors
- Fire and Smoke Detector
- Fire Sprinkler System
Map
About Centre Street Lofts
Home Values in the Area
Average Home Value in this Area
Property History
| Date | Event | Price | Change | Sq Ft Price |
|---|---|---|---|---|
| 05/29/2024 05/29/24 | Sold | $457,500 | -3.7% | $551 / Sq Ft |
| 04/28/2024 04/28/24 | Pending | -- | -- | -- |
| 04/02/2024 04/02/24 | Price Changed | $474,900 | -0.9% | $572 / Sq Ft |
| 01/27/2024 01/27/24 | Price Changed | $479,000 | -1.2% | $577 / Sq Ft |
| 11/16/2023 11/16/23 | Price Changed | $485,000 | -0.4% | $584 / Sq Ft |
| 10/12/2023 10/12/23 | Price Changed | $487,000 | -2.4% | $587 / Sq Ft |
| 09/01/2023 09/01/23 | For Sale | $499,000 | -- | $601 / Sq Ft |
Tax History
| Year | Tax Paid | Tax Assessment Tax Assessment Total Assessment is a certain percentage of the fair market value that is determined by local assessors to be the total taxable value of land and additions on the property. | Land | Improvement |
|---|---|---|---|---|
| 2024 | $6,450 | $512,253 | $204,899 | $307,354 |
| 2023 | $6,322 | $502,210 | $200,882 | $301,328 |
| 2022 | $5,006 | $405,000 | $162,200 | $242,800 |
| 2021 | $4,332 | $345,000 | $138,200 | $206,800 |
| 2019 | $4,324 | $345,000 | $138,200 | $206,800 |
| 2018 | $3,935 | $307,000 | $123,000 | $184,000 |
| 2017 | $3,920 | $307,000 | $123,000 | $184,000 |
| 2016 | $3,637 | $285,000 | $114,400 | $170,600 |
| 2015 | $2,811 | $216,000 | $86,700 | $129,300 |
| 2014 | $2,739 | $205,000 | $82,300 | $122,700 |
Mortgage History
| Date | Status | Loan Amount | Loan Type |
|---|---|---|---|
| Open | $300,000 | New Conventional | |
| Previous Owner | $312,000 | New Conventional | |
| Previous Owner | $39,000 | Credit Line Revolving |
Deed History
| Date | Type | Sale Price | Title Company |
|---|---|---|---|
| Grant Deed | $457,500 | Fidelity National Title | |
| Interfamily Deed Transfer | -- | None Available | |
| Grant Deed | $390,000 | Chicago Title Co |
Similar Homes in San Pedro, CA
Source: California Regional Multiple Listing Service (CRMLS)
MLS Number: SB23164385
APN: 7455-021-049
- 285 W 6th St Unit 312
- 285 W 6th St Unit 417
- 285 W 6th St Unit 426
- 273 W 8th St
- 295 Dockside Ln
- 338 W 9th St
- 460 W 8th St
- 362 W 11th St
- 343 W 12th St
- 1224 S Mesa St
- 1309 S Mesa St
- 560 W 4th St
- 577 W 4th St
- 523 S Grand Ave
- 1052 W 6th St
- 204 W Santa Cruz St
- 523 W 12th St
- 322 S Grand Ave
- 230 W 15th St
- 1412 S Mesa St
