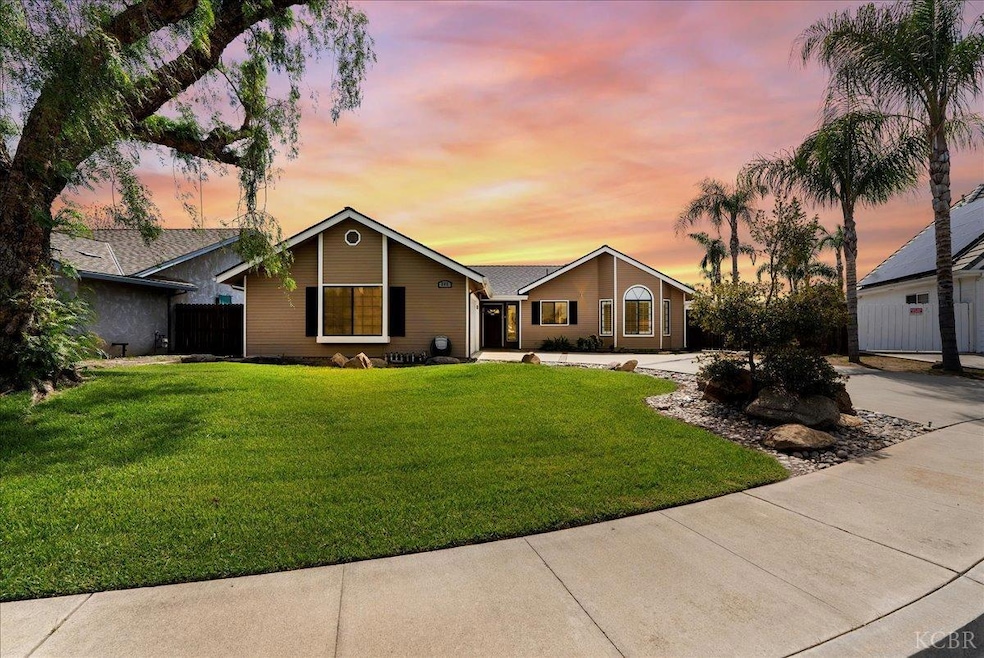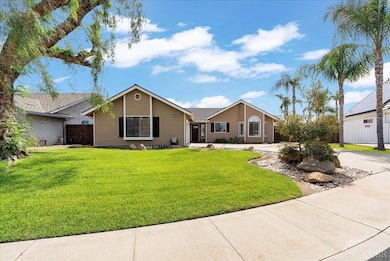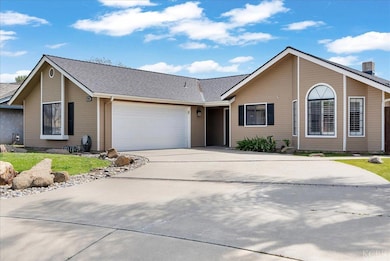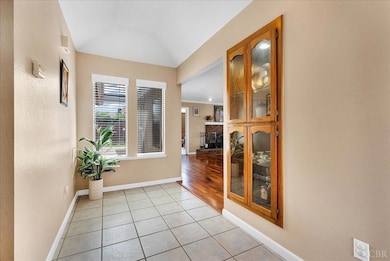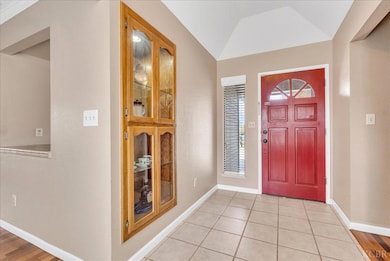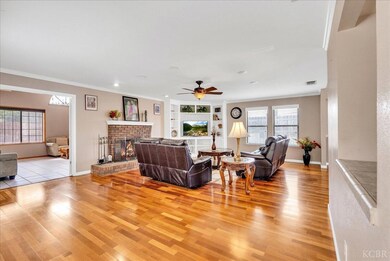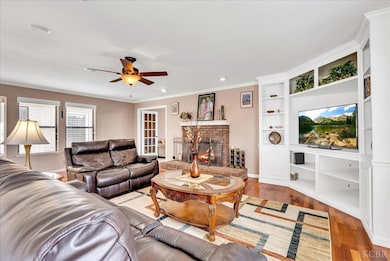
285 W Ash Ave Hanford, CA 93230
Estimated payment $2,835/month
Highlights
- No HOA
- Central Heating and Cooling System
- 1-Story Property
- 2 Car Attached Garage
About This Home
Hanford's best-kept secret awaits! Imagine a charming, custom-built home tucked away on a quiet cul-de-sac. Adventure calls with Sierra and Yosemite National Parks within easy reach, and future connections are a breeze with the upcoming high-speed rail hub just five minutes away. Step inside and discover a home where elegance meets everyday ease. Three spacious bedrooms and two full baths, including a primary suite with a walk-in closet, offer comfortable retreats. The upgraded kitchen is a dream for both family meals and entertaining, flowing effortlessly into bright, open living spaces bathed in natural light. But the real showstopper? An oversized bonus room, ready to adapt to your every need. Picture a lively game room, a productive home office, a cozy family den, an inspiring studio, or even a fourth bedroom - it's all within reach! Here's what makes this home a must-see: Newer roof and exterior paint A warm fireplace with built-in surround sound in the living room A roomy, insulated two-car garage with fantastic storage Generous yard space on all sides A side yard with potential for RV parking A convenient backyard storage shed The peace and privacy of a lovely neighborhood Nestled in a tranquil, family-friendly community, you'll enjoy easy access to schools, shopping, parks, and more. Don't miss your chance to own this exceptional home! Its unique blend of character, space, and thoughtful upgrades means it won't be available for long. Schedule your tour today - before everyone else does!
Home Details
Home Type
- Single Family
Est. Annual Taxes
- $2,862
Year Built
- 1988
Lot Details
- 7,500 Sq Ft Lot
- Property is zoned R18
Parking
- 2 Car Attached Garage
Interior Spaces
- 2,111 Sq Ft Home
- 1-Story Property
- Fireplace With Gas Starter
Bedrooms and Bathrooms
- 3 Bedrooms
- 2 Full Bathrooms
Additional Features
- City Lot
- Central Heating and Cooling System
Community Details
- No Home Owners Association
Listing and Financial Details
- Assessor Parcel Number 008123007000
Map
Home Values in the Area
Average Home Value in this Area
Tax History
| Year | Tax Paid | Tax Assessment Tax Assessment Total Assessment is a certain percentage of the fair market value that is determined by local assessors to be the total taxable value of land and additions on the property. | Land | Improvement |
|---|---|---|---|---|
| 2023 | $2,862 | $259,220 | $70,697 | $188,523 |
| 2022 | $2,803 | $254,138 | $69,311 | $184,827 |
| 2021 | $2,742 | $249,155 | $67,952 | $181,203 |
| 2020 | $2,771 | $246,600 | $67,255 | $179,345 |
| 2019 | $2,725 | $241,764 | $65,936 | $175,828 |
| 2018 | $2,647 | $237,023 | $64,643 | $172,380 |
| 2017 | $2,607 | $232,375 | $63,375 | $169,000 |
| 2016 | $2,572 | $227,818 | $62,132 | $165,686 |
| 2015 | $2,556 | $224,396 | $61,199 | $163,197 |
| 2014 | $2,507 | $220,000 | $60,000 | $160,000 |
Property History
| Date | Event | Price | Change | Sq Ft Price |
|---|---|---|---|---|
| 04/11/2025 04/11/25 | For Sale | $465,000 | -- | $220 / Sq Ft |
Deed History
| Date | Type | Sale Price | Title Company |
|---|---|---|---|
| Interfamily Deed Transfer | -- | None Available | |
| Grant Deed | $220,000 | First American Title Company | |
| Grant Deed | $225,000 | Chicago Title Company | |
| Interfamily Deed Transfer | -- | Kings County Title Company | |
| Grant Deed | $135,000 | Kings County Title Company |
Mortgage History
| Date | Status | Loan Amount | Loan Type |
|---|---|---|---|
| Open | $148,000 | New Conventional | |
| Closed | $165,000 | New Conventional | |
| Previous Owner | $220,924 | FHA | |
| Previous Owner | $162,000 | Unknown | |
| Previous Owner | $128,250 | No Value Available |
Similar Homes in Hanford, CA
Source: Kings County Board of REALTORS®
MLS Number: 231862
APN: 008-123-007-000
- 2402 Carter Way
- 2342 Michael Cir
- 165 W Magnolia Ave
- 2590 Aspen St
- 2563 Spruce Ct
- 230 E Sycamore Dr
- 496 W Earl Way
- 280 E Birch Ave
- 562 W Earl Way
- 344 E Birch Ave
- 2569 Mayfair Ct
- 701 W Redwood St
- 216 Palm Ct
- 2475 Fountain Plaza Dr
- 405 E Magnolia Ave
- 425 E Sycamore Dr
- 702 W Cortner St
- 470 E Birch Ave
- 340 E Lemmon Way
