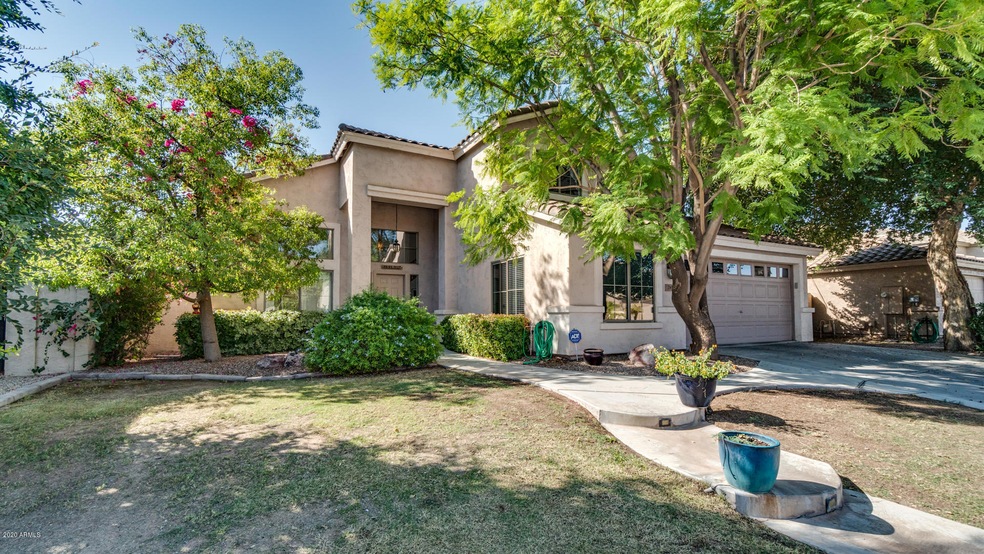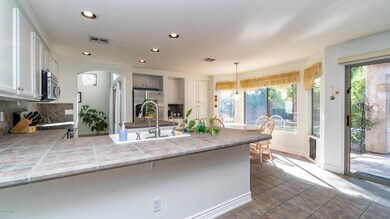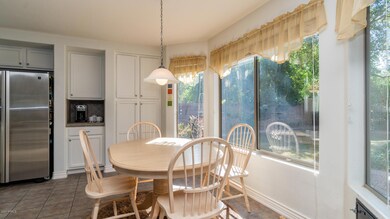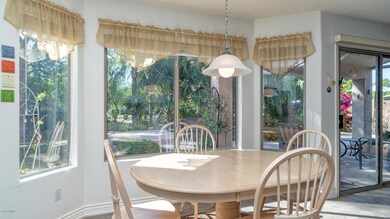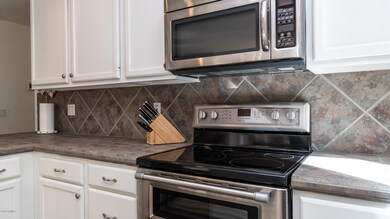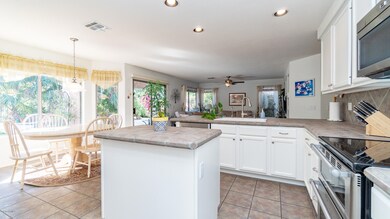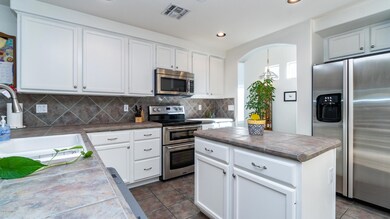
285 W Goldfinch Way Chandler, AZ 85286
Central Chandler NeighborhoodHighlights
- Play Pool
- 0.17 Acre Lot
- Covered patio or porch
- T. Dale Hancock Elementary School Rated A
- Santa Barbara Architecture
- Eat-In Kitchen
About This Home
As of November 2020This gorgeous home backs up to the greenbelt in the desirable Carino Estates Community. The lush backyard features a pebble tech pool with water feature, and a great gas BBQ. Enjoy the dine-in kitchen with stainless Steel appliances, and island. Guest room and FULL bath downstairs, and a light-filled iving-room with towering vaulted ceilings. The bonus room downstairs next to the garage would make a wonderful home gym or game room. Upstairs, the spacious master bedroom suite includes a lovely sitting area. Another full bath serves the other 2 upstairs bedrooms. Newer A/C! Great location, so handy to the 202 for quick commutes, near the new Banner Hospital, schools, popular restaurants and businesses.
Home Details
Home Type
- Single Family
Est. Annual Taxes
- $3,018
Year Built
- Built in 2001
Lot Details
- 7,605 Sq Ft Lot
- Wrought Iron Fence
- Block Wall Fence
- Front and Back Yard Sprinklers
- Grass Covered Lot
HOA Fees
- $66 Monthly HOA Fees
Parking
- 2 Car Garage
- Garage Door Opener
Home Design
- Santa Barbara Architecture
- Wood Frame Construction
- Tile Roof
- Stucco
Interior Spaces
- 2,350 Sq Ft Home
- 2-Story Property
- Ceiling Fan
- Solar Screens
- Security System Owned
- Washer and Dryer Hookup
Kitchen
- Eat-In Kitchen
- Built-In Microwave
- Kitchen Island
Flooring
- Carpet
- Tile
Bedrooms and Bathrooms
- 4 Bedrooms
- Primary Bathroom is a Full Bathroom
- 3 Bathrooms
- Dual Vanity Sinks in Primary Bathroom
- Bathtub With Separate Shower Stall
Outdoor Features
- Play Pool
- Covered patio or porch
- Playground
Schools
- Robert And Danell Tarwater Elementary School
- Bogle Junior High School
- Hamilton High School
Utilities
- Refrigerated Cooling System
- Zoned Heating
- Cable TV Available
Listing and Financial Details
- Tax Lot 137
- Assessor Parcel Number 303-34-821
Community Details
Overview
- Association fees include ground maintenance
- Carino Estates Association, Phone Number (480) 704-2900
- Built by Shea Homes
- Carino Estates Subdivision, Merced Expanded Floorplan
Recreation
- Community Playground
- Bike Trail
Map
Home Values in the Area
Average Home Value in this Area
Property History
| Date | Event | Price | Change | Sq Ft Price |
|---|---|---|---|---|
| 04/25/2025 04/25/25 | For Sale | $714,500 | +53.7% | $281 / Sq Ft |
| 11/10/2020 11/10/20 | Sold | $465,000 | +4.5% | $198 / Sq Ft |
| 09/30/2020 09/30/20 | For Sale | $445,000 | -- | $189 / Sq Ft |
Tax History
| Year | Tax Paid | Tax Assessment Tax Assessment Total Assessment is a certain percentage of the fair market value that is determined by local assessors to be the total taxable value of land and additions on the property. | Land | Improvement |
|---|---|---|---|---|
| 2025 | $3,066 | $39,847 | -- | -- |
| 2024 | $2,998 | $37,950 | -- | -- |
| 2023 | $2,998 | $49,400 | $9,880 | $39,520 |
| 2022 | $2,893 | $36,230 | $7,240 | $28,990 |
| 2021 | $3,032 | $34,610 | $6,920 | $27,690 |
| 2020 | $3,018 | $32,160 | $6,430 | $25,730 |
| 2019 | $2,903 | $31,030 | $6,200 | $24,830 |
| 2018 | $2,811 | $29,520 | $5,900 | $23,620 |
| 2017 | $2,620 | $27,970 | $5,590 | $22,380 |
| 2016 | $2,524 | $29,020 | $5,800 | $23,220 |
| 2015 | $2,446 | $25,850 | $5,170 | $20,680 |
Mortgage History
| Date | Status | Loan Amount | Loan Type |
|---|---|---|---|
| Open | $372,000 | New Conventional | |
| Previous Owner | $297,399 | New Conventional | |
| Previous Owner | $86,000 | Stand Alone Refi Refinance Of Original Loan | |
| Previous Owner | $344,000 | Stand Alone Refi Refinance Of Original Loan | |
| Previous Owner | $42,000 | Credit Line Revolving | |
| Previous Owner | $273,000 | Unknown | |
| Previous Owner | $268,200 | New Conventional | |
| Previous Owner | $220,200 | New Conventional |
Deed History
| Date | Type | Sale Price | Title Company |
|---|---|---|---|
| Warranty Deed | $465,000 | United Title Agency Llc | |
| Interfamily Deed Transfer | -- | None Available | |
| Warranty Deed | $298,000 | Arizona Title Agency Inc | |
| Deed | $223,526 | First American Title | |
| Warranty Deed | -- | First American Title |
Similar Homes in the area
Source: Arizona Regional Multiple Listing Service (ARMLS)
MLS Number: 6139886
APN: 303-34-821
- 203 W Raven Dr
- 2662 S Iowa St
- 250 W Queen Creek Rd Unit 206
- 250 W Queen Creek Rd Unit 240
- 250 W Queen Creek Rd Unit 229
- 141 W Roadrunner Dr
- 122 W Raven Dr
- 280 W Wisteria Place
- 640 W Oriole Way
- 390 W Wisteria Place
- 3103 S Dakota Place
- 723 W Canary Way
- 2333 S Eileen Place
- 2702 S Beverly Place
- 455 W Honeysuckle Dr
- 705 W Queen Creek Rd Unit 2126
- 705 W Queen Creek Rd Unit 2078
- 705 W Queen Creek Rd Unit 1154
- 705 W Queen Creek Rd Unit 1201
- 705 W Queen Creek Rd Unit 2158
