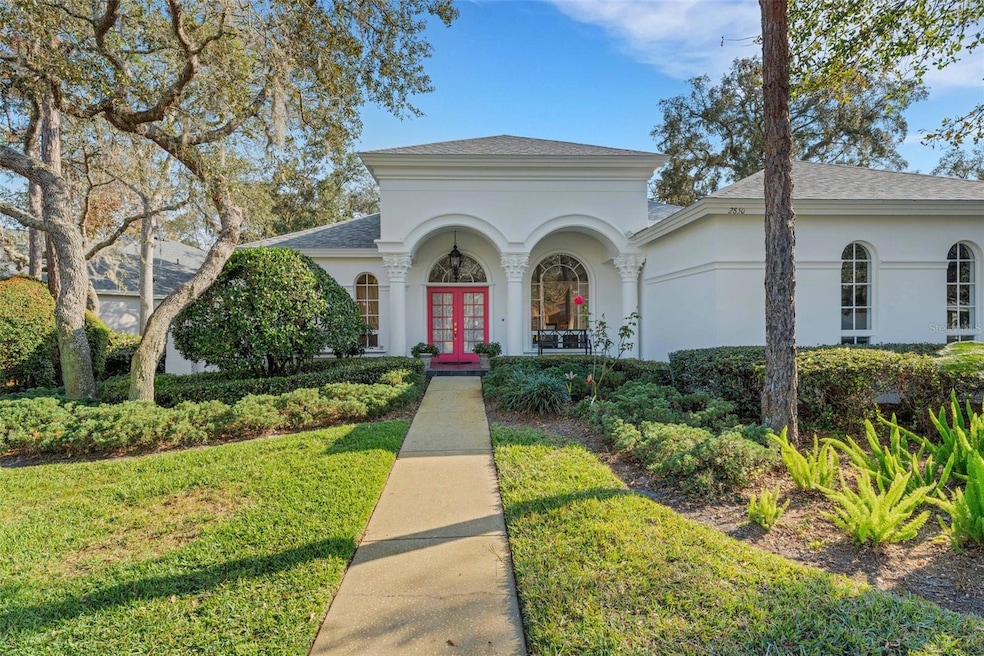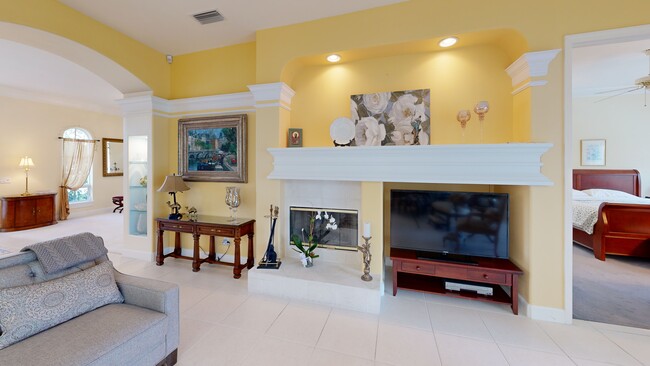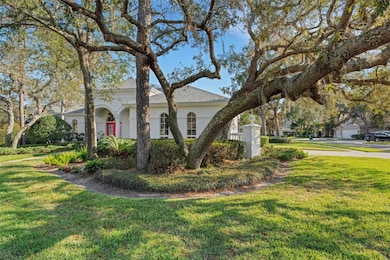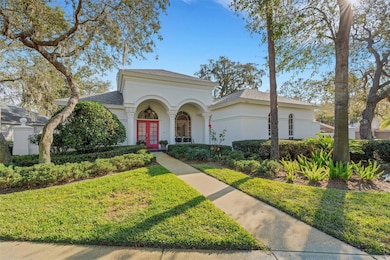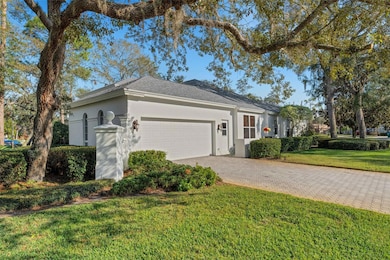2850 Deer Run Tarpon Springs, FL 34688
Estimated payment $5,523/month
Highlights
- In Ground Pool
- Open Floorplan
- Den
- Brooker Creek Elementary School Rated A-
- High Ceiling
- Bar Fridge
About This Home
Luxurious Marc Rutenberg home in exclusive Grey Oaks boasts a .3-acre corner lot with mature oak trees consisting of 3 bedrooms and an extra large 12 x 17 bonus room that can be used as an added bedroom or den. It is nestled in a community that connects with the Brooker Creek Preserve, the largest natural wildlife area in Pinellas County. Inside you are greeted by 12-foot ceilings and recessed art niches, abundant crown molding and an open floor plan with large, majestic windows for plenty of natural light. The family room, with its built-in entertainment unit and a wood-burning fireplace, flows into the kitchen for easy, enjoyable entertainment. For a more intimate setting, the kitchen offers a breakfast area with large corner mitered glass windows overlooking the sparkling pool. Sliding doors from the family room also lead into the pool area, boasting elegant brick pavers, a screened lanai and equipped with its own kitchen area. The home has 3 large bedrooms and 3 full baths with a bonus room measuring 12 x 17 which can be converted into a 4th bedroom or home office, overlooking the relaxing pool and spa. It is perfectly located near top-rate schools and close to parks, walking trails, and shopping as well as within 10 miles of Howard Park Beach and only a short half hour to Tampa International airport. This stunning gem could be your next home address, come see for yourself!
Listing Agent
CHARLES RUTENBERG REALTY INC Brokerage Phone: 866-580-6402 License #3421973

Open House Schedule
-
Sunday, April 27, 202511:00 am to 1:00 pm4/27/2025 11:00:00 AM +00:004/27/2025 1:00:00 PM +00:00Add to Calendar
Home Details
Home Type
- Single Family
Est. Annual Taxes
- $6,301
Year Built
- Built in 2003
Lot Details
- 0.3 Acre Lot
- Northwest Facing Home
- Irrigation Equipment
- Property is zoned RPD-0.5
HOA Fees
- $180 Monthly HOA Fees
Parking
- 2 Car Attached Garage
Home Design
- Block Foundation
- Shingle Roof
- Stucco
Interior Spaces
- 2,678 Sq Ft Home
- Open Floorplan
- Bar Fridge
- Crown Molding
- Tray Ceiling
- High Ceiling
- Ceiling Fan
- Wood Burning Fireplace
- Window Treatments
- Entrance Foyer
- Family Room
- Combination Dining and Living Room
- Den
Kitchen
- Eat-In Kitchen
- Range
- Microwave
- Dishwasher
- Disposal
Flooring
- Carpet
- Tile
Bedrooms and Bathrooms
- 3 Bedrooms
- Walk-In Closet
- 3 Full Bathrooms
Laundry
- Laundry Room
- Dryer
- Washer
Outdoor Features
- In Ground Pool
- Exterior Lighting
Schools
- Brooker Creek Elementary School
- Tarpon Springs Middle School
- East Lake High School
Utilities
- Central Heating and Cooling System
- Underground Utilities
- Well
- Electric Water Heater
- High Speed Internet
- Cable TV Available
Community Details
- Teresa Burford Association, Phone Number (727) 478-4909
- Grey Oaks Subdivision
Listing and Financial Details
- Visit Down Payment Resource Website
- Tax Lot 70
- Assessor Parcel Number 04-27-16-33619-000-0700
Map
Home Values in the Area
Average Home Value in this Area
Tax History
| Year | Tax Paid | Tax Assessment Tax Assessment Total Assessment is a certain percentage of the fair market value that is determined by local assessors to be the total taxable value of land and additions on the property. | Land | Improvement |
|---|---|---|---|---|
| 2024 | $6,283 | $396,691 | -- | -- |
| 2023 | $6,283 | $385,137 | $0 | $0 |
| 2022 | $6,116 | $373,919 | $0 | $0 |
| 2021 | $6,198 | $363,028 | $0 | $0 |
| 2020 | $6,187 | $358,016 | $0 | $0 |
| 2019 | $6,088 | $349,967 | $0 | $0 |
| 2018 | $6,011 | $343,442 | $0 | $0 |
| 2017 | $5,966 | $336,378 | $0 | $0 |
| 2016 | $5,923 | $329,459 | $0 | $0 |
| 2015 | $6,013 | $327,169 | $0 | $0 |
| 2014 | $5,988 | $324,572 | $0 | $0 |
Property History
| Date | Event | Price | Change | Sq Ft Price |
|---|---|---|---|---|
| 01/15/2025 01/15/25 | For Sale | $864,900 | -- | $323 / Sq Ft |
Deed History
| Date | Type | Sale Price | Title Company |
|---|---|---|---|
| Warranty Deed | $465,000 | Anclote Title Services Inc | |
| Warranty Deed | $87,000 | -- | |
| Warranty Deed | $56,800 | -- |
About the Listing Agent

Who I am and Why I chose Real Estate:
A longtime resident of North Pinellas and Pasco counties, I remember my experience when I needed to sell my home. The process was complicated, and my agent maintained very little communication. This inspired me to want to help others in their journey, so they didn’t go through what I went through. Today, I utilize my college degree in psychology to integrate a strong communications background with in-depth knowledge of the housing market to help
Source: Stellar MLS
MLS Number: TB8338740
APN: 04-27-16-33619-000-0700
- 2867 Grey Oaks Blvd
- 2806 Grey Oaks Blvd
- 1655 Eagles Reach
- 1592 Eagles Reach
- 1691 Ridge Top Dr
- 6219 Riviera Ln
- 6615 Ridge Top Dr
- 1031 Pomme de Pin Ln
- 7049 Fallbrook Ct
- 6524 Coronet Dr Unit 3
- 2690 E Lake Trail
- 1093 Muirfield Ct
- 5903 Cachette de Riviera Ct
- 7314 Evesborough Ln
- 1025 Royal Troon Ct
- 2639 Royal Liverpool Dr
- 1008 Royal Birkdale Dr
- 0 Flotilla Dr Unit MFRU8228712
- 6130 Japonica Ct
- 2595 Royal Liverpool Dr
