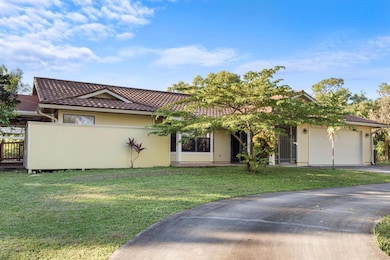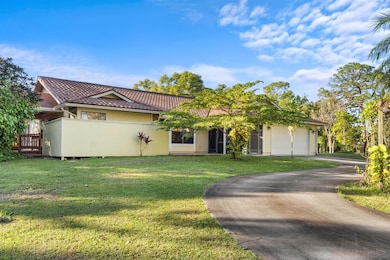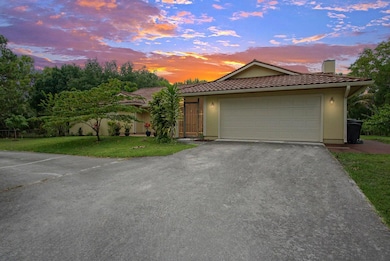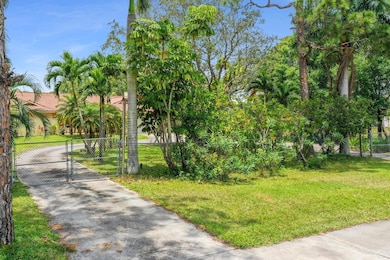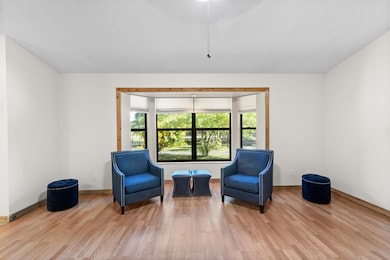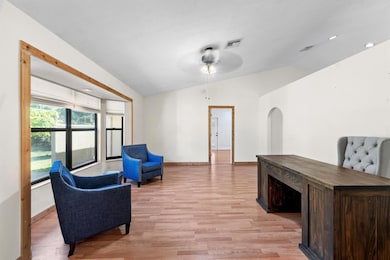
2850 SW Murphy Rd Palm City, FL 34990
Estimated payment $5,376/month
Highlights
- Lake Front
- Concrete Pool
- Fruit Trees
- Bessey Creek Elementary School Rated A-
- 92,433 Sq Ft lot
- Deck
About This Home
Motivated Seller! Price Improvement! Amazing opportunity to own this 2.1-acre property in Palm City! NO HOA FEES! Home offers 4 bed, 3 baths & converted garage w/ office. Property has a lake/pond in the backyard, inground pool, & water access directly across the street via an easement. The home features a split floor plan with high ceilings, a stone fireplace, and a large family room. The Florida room is spacious, great for entertaining! The primary bedroom offers a Roman tub, separate shower & Walkin closet! The property has a circular driveway, plenty of room to roam, and is set back off the road for privacy. City water is available at the street. This property offers a rare, secluded homesite the lot features mature trees, fruit trees , & a large circular driveway.
Home Details
Home Type
- Single Family
Est. Annual Taxes
- $10,926
Year Built
- Built in 1989
Lot Details
- 2.12 Acre Lot
- Lake Front
- Fenced
- Irregular Lot
- Sprinkler System
- Fruit Trees
Property Views
- Lake
- Pool
Home Design
- Barrel Roof Shape
- Frame Construction
- Aluminum Roof
Interior Spaces
- 2,404 Sq Ft Home
- 1-Story Property
- Vaulted Ceiling
- Ceiling Fan
- Skylights
- Fireplace
- Blinds
- Bay Window
- French Doors
- Formal Dining Room
- Den
- Sun or Florida Room
Kitchen
- Electric Range
- Microwave
- Ice Maker
- Dishwasher
- Disposal
Flooring
- Wood
- Laminate
- Ceramic Tile
Bedrooms and Bathrooms
- 4 Bedrooms
- Split Bedroom Floorplan
- Closet Cabinetry
- Walk-In Closet
- 3 Full Bathrooms
- Dual Sinks
- Roman Tub
- Separate Shower in Primary Bathroom
Laundry
- Laundry Room
- Dryer
- Washer
- Laundry Tub
Home Security
- Home Security System
- Security Gate
- Fire and Smoke Detector
Parking
- Attached Garage
- Converted Garage
- Circular Driveway
- Open Parking
Pool
- Concrete Pool
- Gunite Pool
- Saltwater Pool
Outdoor Features
- Deck
- Open Patio
- Shed
- Porch
Schools
- Bessey Creek Elementary School
- Martin County High School
Utilities
- Central Heating and Cooling System
- Electric Water Heater
- Septic Tank
Community Details
- Hidden Bay Subdivision
Listing and Financial Details
- Assessor Parcel Number 013840011000000207
- Seller Considering Concessions
Map
Home Values in the Area
Average Home Value in this Area
Tax History
| Year | Tax Paid | Tax Assessment Tax Assessment Total Assessment is a certain percentage of the fair market value that is determined by local assessors to be the total taxable value of land and additions on the property. | Land | Improvement |
|---|---|---|---|---|
| 2024 | $11,199 | $679,030 | $679,030 | $431,530 |
| 2023 | $11,199 | $623,821 | $0 | $0 |
| 2022 | $9,843 | $567,110 | $237,510 | $329,600 |
| 2021 | $4,311 | $267,457 | $0 | $0 |
| 2020 | $4,207 | $263,765 | $0 | $0 |
| 2019 | $4,154 | $257,835 | $0 | $0 |
| 2018 | $4,048 | $253,027 | $0 | $0 |
| 2017 | $3,504 | $247,823 | $0 | $0 |
| 2016 | $3,752 | $242,726 | $0 | $0 |
| 2015 | -- | $241,038 | $0 | $0 |
| 2014 | -- | $239,124 | $0 | $0 |
Property History
| Date | Event | Price | Change | Sq Ft Price |
|---|---|---|---|---|
| 04/16/2025 04/16/25 | Price Changed | $799,900 | -2.4% | $333 / Sq Ft |
| 03/29/2025 03/29/25 | Price Changed | $819,900 | -1.2% | $341 / Sq Ft |
| 01/08/2025 01/08/25 | Price Changed | $829,900 | -2.2% | $345 / Sq Ft |
| 12/02/2024 12/02/24 | For Sale | $849,000 | +25.8% | $353 / Sq Ft |
| 05/28/2021 05/28/21 | Sold | $675,000 | -3.4% | $281 / Sq Ft |
| 04/28/2021 04/28/21 | Pending | -- | -- | -- |
| 03/24/2021 03/24/21 | For Sale | $699,000 | -- | $291 / Sq Ft |
Deed History
| Date | Type | Sale Price | Title Company |
|---|---|---|---|
| Interfamily Deed Transfer | -- | Title Brothers Llc | |
| Warranty Deed | $675,000 | Attorney | |
| Warranty Deed | $250,000 | First American Title Ins Co | |
| Deed | $100 | -- | |
| Deed | $155,000 | -- |
Mortgage History
| Date | Status | Loan Amount | Loan Type |
|---|---|---|---|
| Open | $536,000 | New Conventional | |
| Previous Owner | $257,000 | New Conventional | |
| Previous Owner | $17,385 | New Conventional | |
| Previous Owner | $119,845 | New Conventional | |
| Previous Owner | $75,000 | Credit Line Revolving | |
| Previous Owner | $75,000 | Credit Line Revolving | |
| Previous Owner | $200,000 | Purchase Money Mortgage | |
| Previous Owner | $105,575 | New Conventional |
Similar Homes in Palm City, FL
Source: BeachesMLS
MLS Number: R11041864
APN: 01-38-40-011-000-00020-7
- 642 SW Pine Tree Ln
- 622 SW Pine Tree Ln
- 597 SW Woodcreek Dr
- 691 SW Pine Tree Ln
- 668 SW Hidden River Ave
- 865 SW Magnolia Bluff Dr
- 707 SW Hidden River Ave
- 567 SW Hidden River Ave
- 876 SW Whisper Ridge Trail
- 3181 SW Lake Terrace
- 3169 SW Bicopa Place
- 2610 SW Bridgeview Terrace
- 3088 SW Cedar Trail
- 1121 SW Pine Tree Ln
- 2609 SW Holly Dale Way
- 3049 SW Woodland Trail
- 3327 SW Bessey Creek Trail
- 1369 SW Covered Bridge Dr
- 1277 SW High Point Ln
- 1430 SW Covered Bridge Dr

