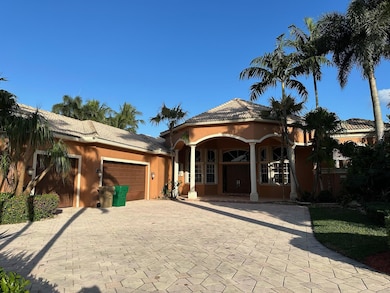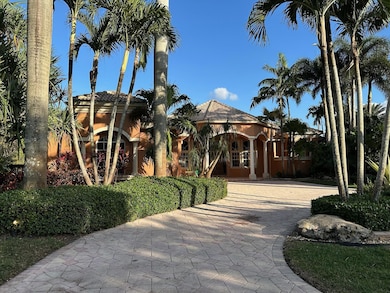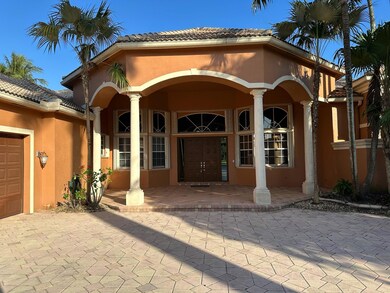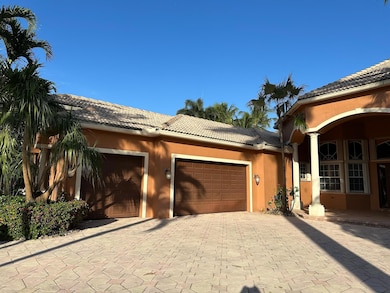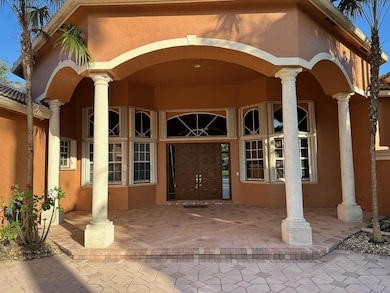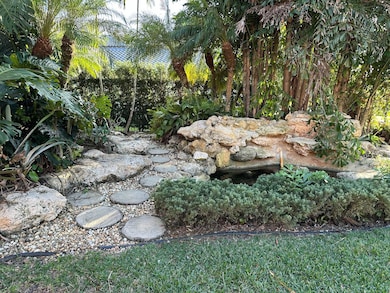
2850 W Stonebrook Cir Davie, FL 33330
Flamingo Groves NeighborhoodEstimated payment $14,512/month
Highlights
- 142 Feet of Waterfront
- Fitness Center
- Gated Community
- Country Isles Elementary School Rated A-
- Private Pool
- Lake View
About This Home
Stonebrook, unique single story home with over 4,617 sf of livable space plus 3 car garage and covered patio. Grand entrance wrapped with natural light offers expansive views of the pool and lake through the custom windows. This estate features a functional floor plan with 5 bed, 4 baths, master suite privately situated on south wing with impressive water views. Outstanding qualities of this home include marble flooring, custom build kitchen cabinetry , vaulted ceilings, gas fireplaces, free form pool, paver covered deck, infinity pool and spa. Gated community with a clubhouse fully equipped, fitness center, media/party room as well as basketball, volleyball and tennis courts playground & 24-hr manned guard gate/security.
Home Details
Home Type
- Single Family
Est. Annual Taxes
- $18,696
Year Built
- Built in 2004
Lot Details
- 142 Feet of Waterfront
- Lake Front
- West Facing Home
- Fenced
HOA Fees
- $703 Monthly HOA Fees
Parking
- 3 Car Attached Garage
- Driveway
Home Design
- Spanish Tile Roof
Interior Spaces
- 3,500 Sq Ft Home
- 1-Story Property
- Ceiling Fan
- Fireplace
- Family Room
- Formal Dining Room
- Den
- Lake Views
Kitchen
- Electric Range
- Microwave
- Dishwasher
Flooring
- Wood
- Tile
Bedrooms and Bathrooms
- 4 Bedrooms | 1 Main Level Bedroom
- 4 Full Bathrooms
Laundry
- Dryer
- Washer
Pool
- Private Pool
- Spa
Additional Features
- Patio
- Central Heating and Cooling System
Listing and Financial Details
- Assessor Parcel Number 504023090530
Community Details
Overview
- Kapok Grove Estates Subdivision
Recreation
- Community Playground
- Fitness Center
Additional Features
- Clubhouse
- Gated Community
Map
Home Values in the Area
Average Home Value in this Area
Tax History
| Year | Tax Paid | Tax Assessment Tax Assessment Total Assessment is a certain percentage of the fair market value that is determined by local assessors to be the total taxable value of land and additions on the property. | Land | Improvement |
|---|---|---|---|---|
| 2025 | $25,661 | $1,283,410 | $155,330 | $1,128,080 |
| 2024 | $24,514 | $1,283,410 | $155,330 | $1,128,080 |
| 2023 | $24,514 | $1,114,140 | $0 | $0 |
| 2022 | $21,527 | $1,012,860 | $0 | $0 |
| 2021 | $19,007 | $920,790 | $107,130 | $813,660 |
| 2020 | $18,696 | $904,170 | $107,130 | $797,040 |
| 2019 | $19,885 | $960,960 | $107,130 | $853,830 |
| 2018 | $18,157 | $883,390 | $107,130 | $776,260 |
| 2017 | $18,908 | $915,250 | $0 | $0 |
| 2016 | $18,825 | $879,400 | $0 | $0 |
| 2015 | $18,168 | $799,460 | $0 | $0 |
| 2014 | $17,308 | $726,790 | $0 | $0 |
| 2013 | -- | $768,220 | $107,110 | $661,110 |
Property History
| Date | Event | Price | Change | Sq Ft Price |
|---|---|---|---|---|
| 03/28/2025 03/28/25 | Rented | $8,000 | -99.6% | -- |
| 03/14/2025 03/14/25 | Under Contract | -- | -- | -- |
| 03/11/2025 03/11/25 | For Sale | $2,195,000 | 0.0% | $627 / Sq Ft |
| 03/11/2025 03/11/25 | For Rent | $8,000 | 0.0% | -- |
| 03/05/2025 03/05/25 | Pending | -- | -- | -- |
| 01/27/2025 01/27/25 | Price Changed | $2,195,000 | -12.0% | $627 / Sq Ft |
| 01/16/2025 01/16/25 | For Sale | $2,495,000 | 0.0% | $713 / Sq Ft |
| 12/16/2022 12/16/22 | Rented | $7,500 | +7.1% | -- |
| 11/18/2022 11/18/22 | For Rent | $7,000 | +40.0% | -- |
| 09/11/2019 09/11/19 | Rented | $5,000 | 0.0% | -- |
| 08/12/2019 08/12/19 | Under Contract | -- | -- | -- |
| 04/29/2019 04/29/19 | For Rent | $5,000 | 0.0% | -- |
| 04/13/2018 04/13/18 | Rented | $5,000 | 0.0% | -- |
| 03/14/2018 03/14/18 | Under Contract | -- | -- | -- |
| 02/02/2018 02/02/18 | For Rent | $5,000 | -9.1% | -- |
| 02/23/2017 02/23/17 | Rented | $5,500 | 0.0% | -- |
| 01/24/2017 01/24/17 | Under Contract | -- | -- | -- |
| 12/19/2016 12/19/16 | For Rent | $5,500 | 0.0% | -- |
| 08/01/2015 08/01/15 | Rented | $5,500 | 0.0% | -- |
| 07/02/2015 07/02/15 | Under Contract | -- | -- | -- |
| 06/30/2015 06/30/15 | For Rent | $5,500 | +15.8% | -- |
| 03/23/2012 03/23/12 | Rented | $4,750 | 0.0% | -- |
| 03/23/2012 03/23/12 | For Rent | $4,750 | -- | -- |
Deed History
| Date | Type | Sale Price | Title Company |
|---|---|---|---|
| Warranty Deed | $600,000 | First Intl Title Inc | |
| Warranty Deed | $1,475,000 | Attorney | |
| Warranty Deed | $564,000 | -- |
Mortgage History
| Date | Status | Loan Amount | Loan Type |
|---|---|---|---|
| Closed | $0 | Unknown | |
| Open | $192,000 | Unknown | |
| Previous Owner | $295,000 | Unknown | |
| Previous Owner | $1,180,000 | Negative Amortization | |
| Previous Owner | $250,000 | Credit Line Revolving | |
| Previous Owner | $268,000 | Unknown |
Similar Homes in Davie, FL
Source: BeachesMLS (Greater Fort Lauderdale)
MLS Number: F10481407
APN: 50-40-23-09-0530
- 12481 N Stonebrook Cr
- 12550 Park Terrace
- 12794 Stonebrook Dr
- 12854 Stonebrook Dr
- 3350 W Stonebrook Cir
- 4393 SW 122nd Terrace
- 4439 SW 122nd Terrace
- 3450 SW 130th Ave
- 12555 SW 34th Place
- 4385 SW 123rd Ln
- 12483 Grand Oaks Dr
- 12402 Grand Oaks Dr
- 2341 SW 131st Terrace
- 13331 SW 29th Ct
- 12265 SW 22nd Ct
- 12922 Grand Oaks Dr
- 11850 SW 26th St
- 13390 SW 26th St
- 3550 SW 121st Ave
- 2269 SW 127th Ave

