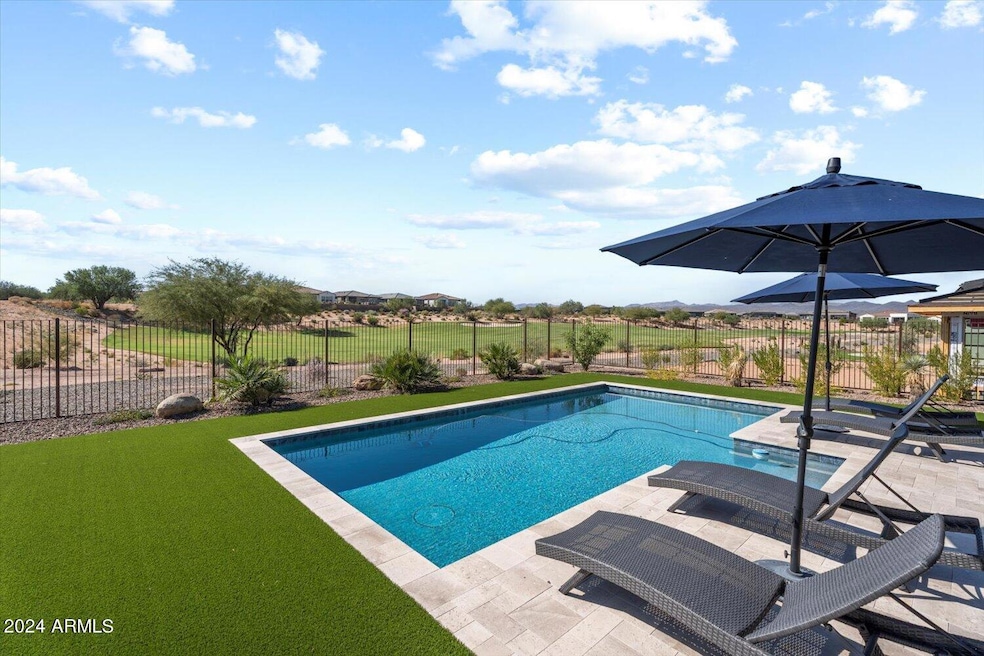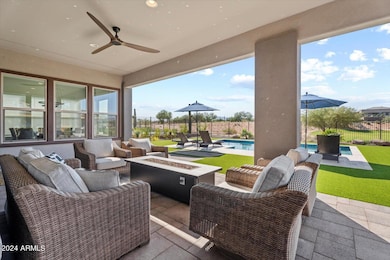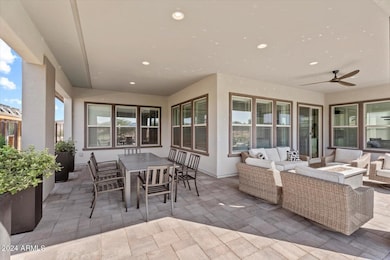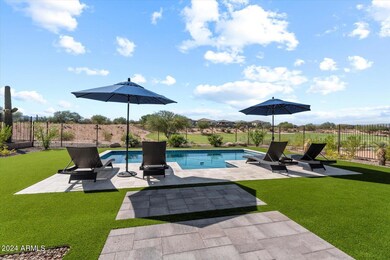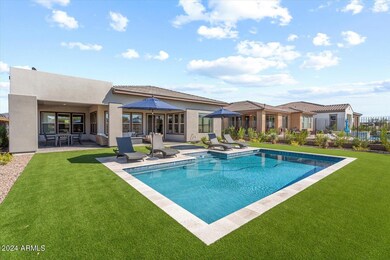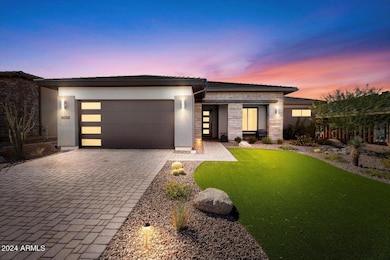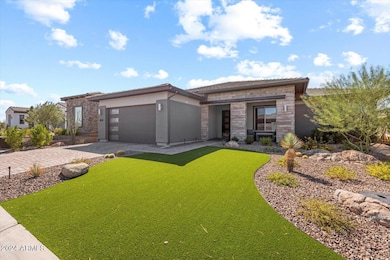
28500 N Camel Rock Ct Scottsdale, AZ 85263
Rio Verde NeighborhoodEstimated payment $7,733/month
Highlights
- On Golf Course
- Fitness Center
- Play Pool
- Fountain Hills Middle School Rated A-
- Gated with Attendant
- Mountain View
About This Home
STUNNING GOLF COURSE LOCATION AT TRILOGY VERDE RIVER. MANY UPGRADES TO THIS 1-YEAR-OLD HOME. Situated on the 14th fairway, this 2161sf Brasada plan has 2 beds + den, 3 baths, a heated pool, golf course & mountain views. Park-like setting with carefree turf front/back & 550sf covered back patio for entertaining.
Open floor plan w/ custom flooring and 8' 6-panel doors. Large primary en-suite, walk-in closet & bath w/ custom glass shower + tub. Office/den with double doors. 3 wall-mounted TVs convey.
Upgraded kitchen appliances, recessed lighting, pendant lights, soft-close cabinet doors & drawers, artwork lighting package. All countertops top of line.
Smart space laundry with full cabinets. 580sf 3 bay garage with separate Mini Split AC unit. Perfect for home gym/art studio/workshop.
Home Details
Home Type
- Single Family
Est. Annual Taxes
- $207
Year Built
- Built in 2023
Lot Details
- 9,510 Sq Ft Lot
- On Golf Course
- Cul-De-Sac
- Desert faces the front and back of the property
- Wrought Iron Fence
- Artificial Turf
HOA Fees
- $488 Monthly HOA Fees
Parking
- 3 Car Garage
- Heated Garage
- Tandem Parking
Home Design
- Contemporary Architecture
- Wood Frame Construction
- Concrete Roof
- Stone Exterior Construction
- Stucco
Interior Spaces
- 2,161 Sq Ft Home
- 1-Story Property
- Central Vacuum
- Ceiling height of 9 feet or more
- Ceiling Fan
- Double Pane Windows
- Low Emissivity Windows
- Vinyl Clad Windows
- Mountain Views
Kitchen
- Eat-In Kitchen
- Breakfast Bar
- Built-In Microwave
- Kitchen Island
- Granite Countertops
Flooring
- Carpet
- Tile
Bedrooms and Bathrooms
- 2 Bedrooms
- Primary Bathroom is a Full Bathroom
- 2.5 Bathrooms
- Dual Vanity Sinks in Primary Bathroom
- Bathtub With Separate Shower Stall
Schools
- Adult Elementary And Middle School
- Adult High School
Utilities
- Mini Split Air Conditioners
- Heating unit installed on the ceiling
- Mini Split Heat Pump
- Propane
- High Speed Internet
Additional Features
- No Interior Steps
- Play Pool
Listing and Financial Details
- Tax Lot 924
- Assessor Parcel Number 219-40-423
Community Details
Overview
- Association fees include street maintenance
- Aam Association, Phone Number (602) 957-9191
- Built by Shea
- Verde River Phase 6 Unit 6A Subdivision
Amenities
- Clubhouse
- Recreation Room
Recreation
- Golf Course Community
- Tennis Courts
- Fitness Center
- Heated Community Pool
- Community Spa
- Bike Trail
Security
- Gated with Attendant
Map
Home Values in the Area
Average Home Value in this Area
Tax History
| Year | Tax Paid | Tax Assessment Tax Assessment Total Assessment is a certain percentage of the fair market value that is determined by local assessors to be the total taxable value of land and additions on the property. | Land | Improvement |
|---|---|---|---|---|
| 2025 | $224 | $2,328 | $2,328 | -- |
| 2024 | $207 | $2,217 | $2,217 | -- |
| 2023 | $207 | $3,105 | $3,105 | $0 |
| 2022 | $200 | $2,940 | $2,940 | $0 |
| 2021 | $199 | $3,360 | $3,360 | $0 |
Property History
| Date | Event | Price | Change | Sq Ft Price |
|---|---|---|---|---|
| 02/12/2025 02/12/25 | Price Changed | $1,295,000 | -2.3% | $599 / Sq Ft |
| 01/14/2025 01/14/25 | Price Changed | $1,325,000 | -1.9% | $613 / Sq Ft |
| 12/03/2024 12/03/24 | Price Changed | $1,350,000 | -3.2% | $625 / Sq Ft |
| 10/30/2024 10/30/24 | Price Changed | $1,395,000 | -3.8% | $646 / Sq Ft |
| 10/01/2024 10/01/24 | For Sale | $1,450,000 | -- | $671 / Sq Ft |
Deed History
| Date | Type | Sale Price | Title Company |
|---|---|---|---|
| Warranty Deed | $1,210,000 | Great American Title Agency | |
| Special Warranty Deed | $1,034,956 | First American Title Insurance | |
| Special Warranty Deed | -- | First American Title |
Mortgage History
| Date | Status | Loan Amount | Loan Type |
|---|---|---|---|
| Previous Owner | $125,000 | Credit Line Revolving | |
| Previous Owner | $250,000 | New Conventional |
Similar Homes in Scottsdale, AZ
Source: Arizona Regional Multiple Listing Service (ARMLS)
MLS Number: 6764656
APN: 219-40-423
- 18324 E Spring Valley Ct
- 18229 E Spring Valley Ct
- 18229 E Massai Point Dr
- 18238 E Coronado Cave Ct
- 18205 E Spring Valley Ct
- 18235 E Coronado Cave Ct
- 18231 E Coronado Cave Ct
- 18219 E Coronado Cave Ct
- 0 E Rio Verde Dr Unit 6852302
- 0 E Rio Verde Dr Unit 2
- 18221 E Paria Canyon Dr
- 18166 E Juniper Oaks Dr
- 27921 N Agua Verde Dr
- 18203 E Paria Canyon Dr
- 18068 E Curva de Plata
- 18149 E Paria Canyon Dr
- 28776 N Sandal Ct
- 171Xx E Rio Verde Dr
- 171Xx E Rio Verde Dr
- 171Xx E Rio Verde Dr
