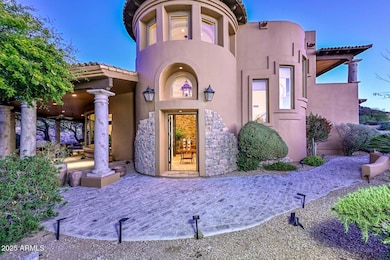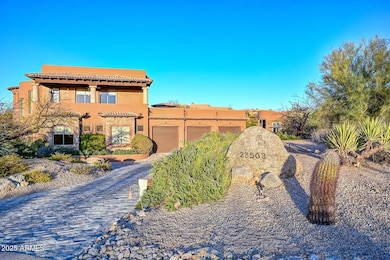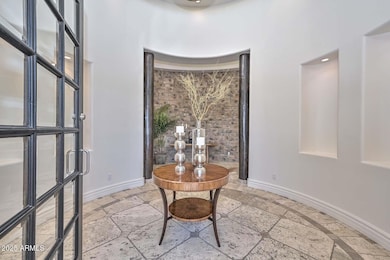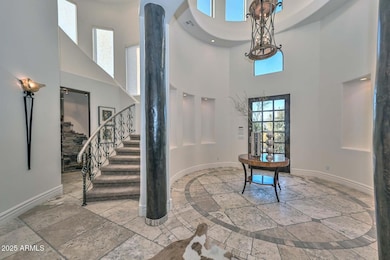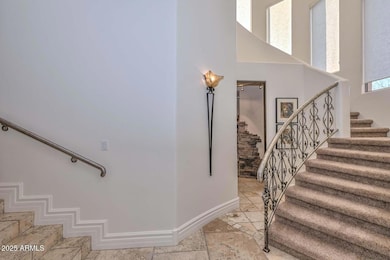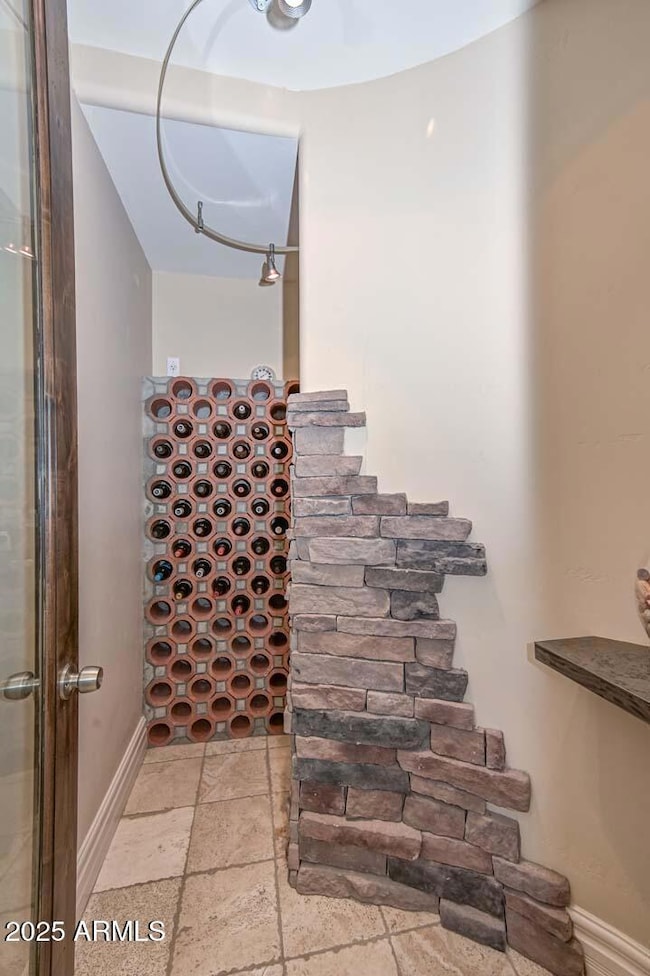
28503 N 104th Way Unit 1 Scottsdale, AZ 85262
Troon North NeighborhoodEstimated payment $17,303/month
Highlights
- Guest House
- Private Pool
- 0.86 Acre Lot
- Sonoran Trails Middle School Rated A-
- City Lights View
- Fireplace in Primary Bedroom
About This Home
The privacy and elegance of Pinnacle Canyon, coupled with the spaciousness of a Tuscan estate. ''Old World Charm'' with spectacular mountain views from the Media room balcony and the 360 degree views offered from the roof top deck. This custom home features 3 bedrooms, 4.5 baths and a Media Room in the main building, plus a separate guest Casita. The kitchen is equipped with a Sub Zero refrigerator, stainless steel Viking appliances, generous slab granite island countertops and loads of cabinet storage. The Primary Suite features a fireplace, Walk-in closets, separate shower and jetted tub. Other bedrooms feature in-suite bath with jetted tubs, granite countertops and walk-in closets. The outdoor entertainment area includes a sparkling pool/spa/outdoor fireplace and barbecue.
Open House Schedule
-
Friday, April 25, 20251:00 to 4:00 pm4/25/2025 1:00:00 PM +00:004/25/2025 4:00:00 PM +00:00Add to Calendar
-
Saturday, April 26, 20252:00 to 5:00 pm4/26/2025 2:00:00 PM +00:004/26/2025 5:00:00 PM +00:00Add to Calendar
Home Details
Home Type
- Single Family
Est. Annual Taxes
- $7,349
Year Built
- Built in 2001
Lot Details
- 0.86 Acre Lot
- Desert faces the front and back of the property
- Wrought Iron Fence
- Block Wall Fence
- Corner Lot
HOA Fees
- $225 Monthly HOA Fees
Parking
- 3 Car Garage
- Side or Rear Entrance to Parking
Property Views
- City Lights
- Mountain
Home Design
- Santa Barbara Architecture
- Wood Frame Construction
- Built-Up Roof
- Stone Exterior Construction
- Stucco
Interior Spaces
- 5,138 Sq Ft Home
- 2-Story Property
- Wet Bar
- Central Vacuum
- Ceiling height of 9 feet or more
- Ceiling Fan
- Gas Fireplace
- Double Pane Windows
- Low Emissivity Windows
- Family Room with Fireplace
- 3 Fireplaces
- Living Room with Fireplace
- Security System Owned
- Washer and Dryer Hookup
Kitchen
- Kitchen Updated in 2022
- Breakfast Bar
- Built-In Microwave
- Kitchen Island
- Granite Countertops
Flooring
- Floors Updated in 2021
- Wood
- Carpet
- Laminate
- Stone
Bedrooms and Bathrooms
- 5 Bedrooms
- Primary Bedroom on Main
- Fireplace in Primary Bedroom
- Bathroom Updated in 2022
- Primary Bathroom is a Full Bathroom
- 5.5 Bathrooms
- Dual Vanity Sinks in Primary Bathroom
- Hydromassage or Jetted Bathtub
- Bathtub With Separate Shower Stall
Accessible Home Design
- Accessible Hallway
- Hard or Low Nap Flooring
Pool
- Private Pool
- Spa
- Fence Around Pool
- Pool Pump
Outdoor Features
- Balcony
- Outdoor Fireplace
- Built-In Barbecue
Additional Homes
- Guest House
Schools
- Desert Sun Academy Elementary School
- Sonoran Trails Middle School
- Cactus Shadows High School
Utilities
- Cooling Available
- Heating System Uses Natural Gas
- High Speed Internet
Community Details
- Association fees include ground maintenance
- First Svc Residentia Association, Phone Number (602) 957-9191
- Troon North Association, Phone Number (480) 551-4300
- Association Phone (480) 551-4300
- Pinnacle Canyon At Troon North Unit 1 Subdivision, Custom Floorplan
Listing and Financial Details
- Tax Lot 39
- Assessor Parcel Number 216-73-606
Map
Home Values in the Area
Average Home Value in this Area
Tax History
| Year | Tax Paid | Tax Assessment Tax Assessment Total Assessment is a certain percentage of the fair market value that is determined by local assessors to be the total taxable value of land and additions on the property. | Land | Improvement |
|---|---|---|---|---|
| 2025 | $7,349 | $150,360 | -- | -- |
| 2024 | $7,108 | $143,200 | -- | -- |
| 2023 | $7,108 | $177,630 | $35,520 | $142,110 |
| 2022 | $6,871 | $135,980 | $27,190 | $108,790 |
| 2021 | $7,458 | $131,020 | $26,200 | $104,820 |
| 2020 | $7,432 | $120,750 | $24,150 | $96,600 |
| 2019 | $7,150 | $123,570 | $24,710 | $98,860 |
| 2018 | $6,917 | $125,300 | $25,060 | $100,240 |
| 2017 | $7,393 | $129,500 | $25,900 | $103,600 |
| 2016 | $7,361 | $125,210 | $25,040 | $100,170 |
| 2015 | $6,961 | $97,030 | $19,400 | $77,630 |
Property History
| Date | Event | Price | Change | Sq Ft Price |
|---|---|---|---|---|
| 03/01/2025 03/01/25 | For Sale | $2,950,000 | -- | $574 / Sq Ft |
Deed History
| Date | Type | Sale Price | Title Company |
|---|---|---|---|
| Interfamily Deed Transfer | -- | None Available | |
| Interfamily Deed Transfer | -- | None Available | |
| Special Warranty Deed | $870,000 | First American Title Ins Co | |
| Trustee Deed | $1,100,000 | First American Title | |
| Interfamily Deed Transfer | -- | Fidelity Title | |
| Cash Sale Deed | $200,000 | Fidelity Title |
Mortgage History
| Date | Status | Loan Amount | Loan Type |
|---|---|---|---|
| Open | $333,500 | New Conventional | |
| Open | $2,624,182 | Stand Alone Refi Refinance Of Original Loan | |
| Previous Owner | $417,000 | New Conventional | |
| Previous Owner | $1,500,000 | Negative Amortization | |
| Previous Owner | $390,000 | Credit Line Revolving | |
| Previous Owner | $990,000 | Unknown | |
| Previous Owner | $970,000 | Unknown | |
| Previous Owner | $900,000 | Unknown |
Similar Homes in Scottsdale, AZ
Source: Arizona Regional Multiple Listing Service (ARMLS)
MLS Number: 6827400
APN: 216-73-606
- 10567 E Mark Ln
- 10422 E Mark Ln
- 10379 E White Feather Ln
- 10639 E Mark Ln Unit 1
- 10471 E White Feather Ln
- 10284 E Running Deer Trail
- 10473 E Greythorn Dr Unit 36
- 10457 E Monument Dr
- 10283 E Running Deer Trail
- 10648 E Greythorn Dr Unit 2
- 10260 E White Feather Ln Unit 1022
- 10260 E White Feather Ln Unit 1038
- 10260 E White Feather Ln Unit 2003
- 28524 N 102nd Way
- 10742 E Greythorn Dr
- 29121 N 105th St
- 10222 E Southwind Ln Unit 1054
- 28626 N 108th Way
- 10493 E Skinner Dr Unit 69
- 10746 E Whitethorn Dr Unit 15

