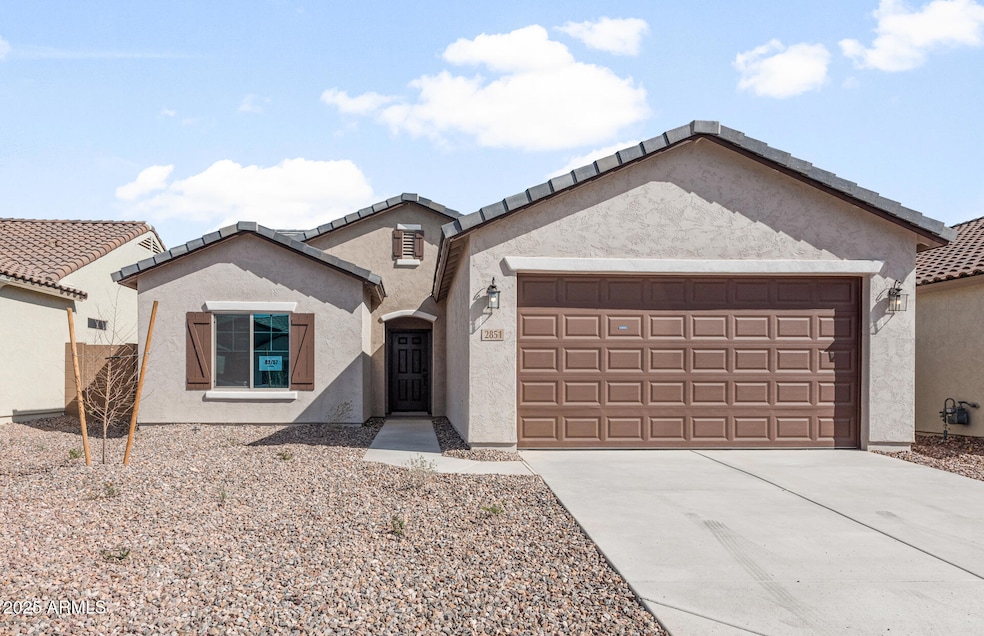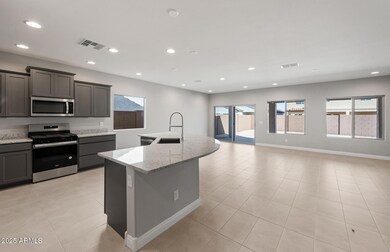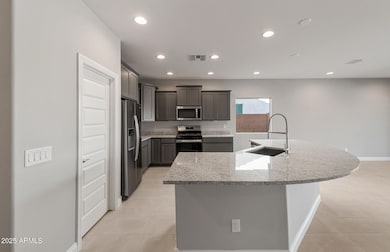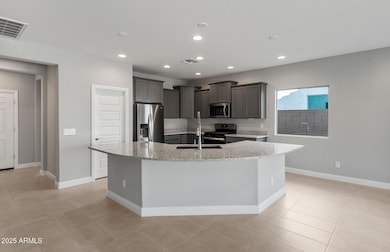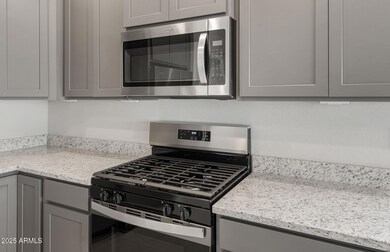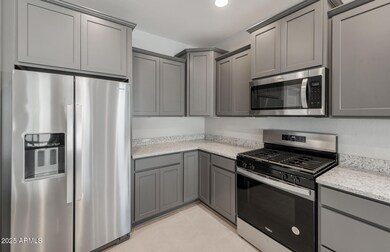
2851 N Coronado Dr Florence, AZ 85132
Anthem at Merrill Ranch NeighborhoodEstimated payment $2,213/month
Highlights
- Golf Course Community
- Clubhouse
- Heated Community Pool
- Fitness Center
- Granite Countertops
- Tennis Courts
About This Home
Up to 3% of base price or total purchase price, whichever is less, is available through preferred lender.
Elegant Senita floor plan in Summit neighborhood. Near Community Park, Community Center, K-8 Anthem Elementary, and just 1 mile from Poston Butte Golf Course. This East/West facing home features a luxurious kitchen with Boulder-colored cabinets and Dallas White granite countertops. Enjoy stylish tile floors and plush carpet. Act fast—this gem won't last long.
Home Details
Home Type
- Single Family
Est. Annual Taxes
- $432
Year Built
- Built in 2024 | Under Construction
Lot Details
- 6,126 Sq Ft Lot
- Desert faces the front of the property
- Block Wall Fence
HOA Fees
- $168 Monthly HOA Fees
Parking
- 2 Car Garage
Home Design
- Wood Frame Construction
- Cellulose Insulation
- Tile Roof
- Stucco
Interior Spaces
- 1,756 Sq Ft Home
- 1-Story Property
- Ceiling height of 9 feet or more
- Low Emissivity Windows
- Tinted Windows
- Washer and Dryer Hookup
Kitchen
- Breakfast Bar
- Built-In Microwave
- Kitchen Island
- Granite Countertops
Flooring
- Carpet
- Tile
Bedrooms and Bathrooms
- 2 Bedrooms
- 2 Bathrooms
- Dual Vanity Sinks in Primary Bathroom
Eco-Friendly Details
- ENERGY STAR Qualified Equipment for Heating
- Mechanical Fresh Air
Schools
- Anthem Elementary School - Florence Middle School
- Florence High School
Utilities
- Cooling Available
- Heating System Uses Natural Gas
- Water Softener
- High Speed Internet
- Cable TV Available
Listing and Financial Details
- Home warranty included in the sale of the property
- Legal Lot and Block 82 / 57
- Assessor Parcel Number 211-14-790
Community Details
Overview
- Association fees include ground maintenance
- Aam Association, Phone Number (602) 906-4940
- Built by Pulte Homes
- Merrill Ranch Unit 57 Subdivision, Senita Floorplan
- FHA/VA Approved Complex
Amenities
- Clubhouse
- Recreation Room
Recreation
- Golf Course Community
- Tennis Courts
- Community Playground
- Fitness Center
- Heated Community Pool
- Bike Trail
Map
Home Values in the Area
Average Home Value in this Area
Tax History
| Year | Tax Paid | Tax Assessment Tax Assessment Total Assessment is a certain percentage of the fair market value that is determined by local assessors to be the total taxable value of land and additions on the property. | Land | Improvement |
|---|---|---|---|---|
| 2025 | $1,148 | -- | -- | -- |
| 2024 | $432 | -- | -- | -- |
| 2023 | $432 | $191 | $191 | $0 |
Property History
| Date | Event | Price | Change | Sq Ft Price |
|---|---|---|---|---|
| 04/11/2025 04/11/25 | Price Changed | $359,990 | -6.3% | $205 / Sq Ft |
| 03/29/2025 03/29/25 | Price Changed | $383,990 | -2.5% | $219 / Sq Ft |
| 03/16/2025 03/16/25 | Price Changed | $393,990 | -0.3% | $224 / Sq Ft |
| 02/27/2025 02/27/25 | Price Changed | $394,990 | -1.5% | $225 / Sq Ft |
| 01/29/2025 01/29/25 | Price Changed | $400,990 | +0.3% | $228 / Sq Ft |
| 01/17/2025 01/17/25 | Price Changed | $399,990 | -1.0% | $228 / Sq Ft |
| 01/09/2025 01/09/25 | Price Changed | $403,990 | -0.7% | $230 / Sq Ft |
| 12/09/2024 12/09/24 | Price Changed | $406,990 | -1.0% | $232 / Sq Ft |
| 10/20/2024 10/20/24 | Price Changed | $411,132 | +1.3% | $234 / Sq Ft |
| 10/02/2024 10/02/24 | Price Changed | $406,007 | +0.2% | $231 / Sq Ft |
| 08/21/2024 08/21/24 | For Sale | $405,007 | -- | $231 / Sq Ft |
Similar Homes in Florence, AZ
Source: Arizona Regional Multiple Listing Service (ARMLS)
MLS Number: 6746784
APN: 211-14-790
- 2658 N Coronado Dr
- 2638 N Coronado Dr
- 6383 W Georgetown Way
- 3218 N Lafayette Dr
- 6706 W Victory Way
- 3202 N Lafayette Dr
- 2699 N Riverside Dr
- 2851 N Coronado Dr
- 2868 N Coronado Dr
- 2869 N Coronado Dr
- 6688 W Desert Blossom Way
- 6614 W Victory Way
- 6546 W Georgetown Way
- 6453 W Montebello Ct Unit 13
- 6942 W Heritage Way
- 6962 W Heritage Way
- 8576 W Trenton Ct
- 8530 W Trenton Ct
- 6962 W Sonoma Way
- 6865 W Sonoma Way
