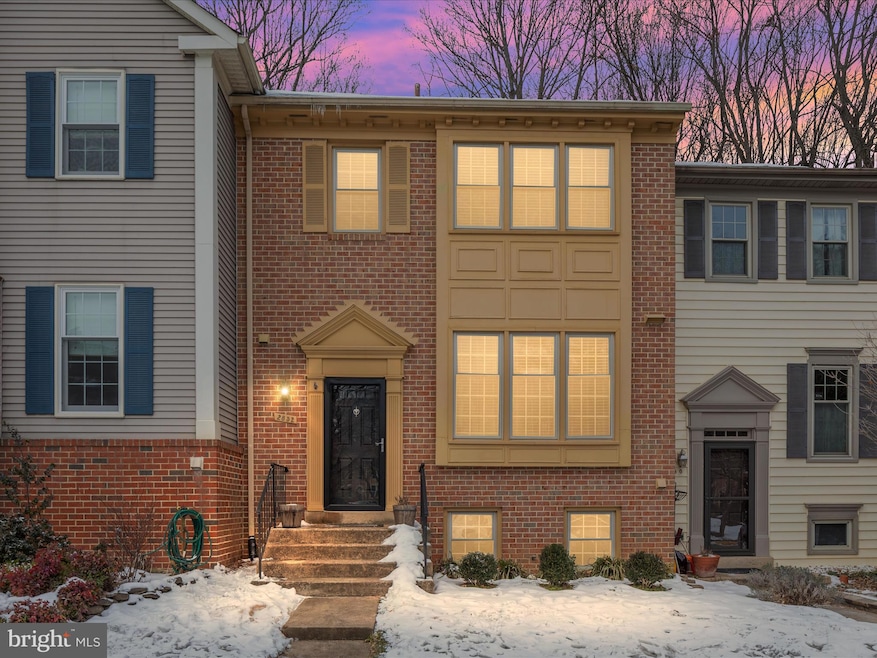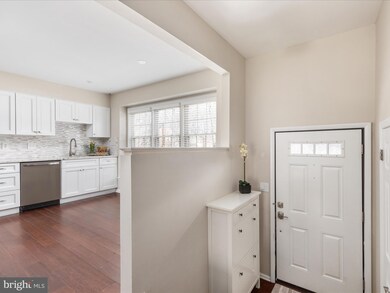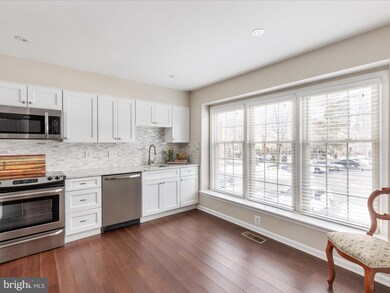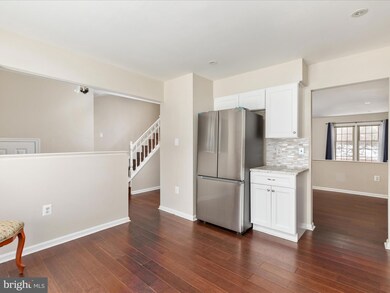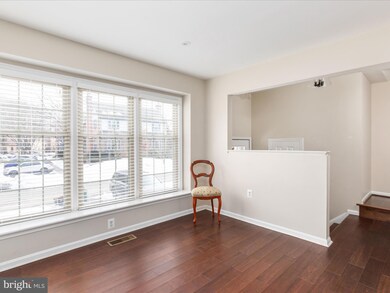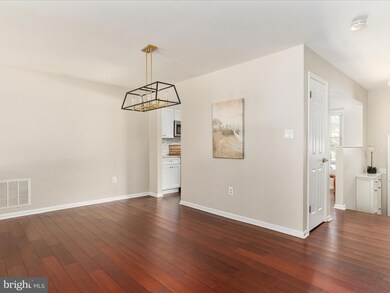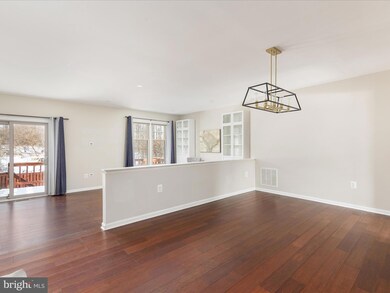
2852 Kelly Square Vienna, VA 22181
Highlights
- View of Trees or Woods
- Colonial Architecture
- Traditional Floor Plan
- Mosby Woods Elementary School Rated A
- Deck
- Upgraded Countertops
About This Home
As of February 2025Welcome home to this conveniently located townhouse in the sought after Country Creek community, situated only minutes away from the Vienna-Fairfax/GMU Metro and popular Nottoway Park. This three-level townhome welcomes you with a charming exterior and backs to trees, providing a view, and privacy, that makes you forget that you live in a busy metropolitan area. The bright and remodeled kitchen (2017) boasts stainless steel appliances (NEW refrigerator 12/2024), granite countertops, white cabinets, and a tile backsplash. The dining room has a modern lighting fixture, and the living room has cabinets/shelves, that all convey, for ample storage. From the living room you can access the large back deck with stairs connecting to the lower-level patio and fenced backyard. The upper level offers three bedrooms and two full bathrooms, which includes the primary bedroom with an en-suite bath and walk-in closet. Engineered hardwood floors throughout the upper level give this beautiful home a traditional feeling of comfort and charm. The lower level features a large recreation room with wet bar and wood-burning fireplace plus another half bath. The lower level also contains a laundry room with a second refrigerator, and storage cabinets that also convey. As an added bonus, there is another large area for storage just before the laundry room. Access to Nottoway Park is conveniently located only a few doors down. This park offers a vibrant 84-acre community hub with sports fields, tennis courts, wooded trails, picnic areas, and a historic mansion. The park provides you with the quiet solitude of the woods, walking and biking trails, and recreational facilities right outside your door! The home also has ample parking with two assigned spots (#6228) and two guest parking passes provided by HOA. With convenient access to I-66 (either direction) and I-495 this home encapsulates all the elements of a convenient lifestyle! Welcome home!
Recent upgrades include: HVAC 11/2018, upstairs flooring and stairs (engineered wood) 4/2018, kitchen remodeled 2017, all closets on the main level and upstairs renovated in 2017, lower-level patio 2021.
Townhouse Details
Home Type
- Townhome
Est. Annual Taxes
- $7,681
Year Built
- Built in 1983 | Remodeled in 2017
Lot Details
- 1,650 Sq Ft Lot
- Back Yard Fenced
HOA Fees
- $118 Monthly HOA Fees
Home Design
- Colonial Architecture
- Slab Foundation
- Vinyl Siding
- Brick Front
Interior Spaces
- Property has 3 Levels
- Traditional Floor Plan
- Ceiling Fan
- Wood Burning Fireplace
- Fireplace With Glass Doors
- Screen For Fireplace
- Window Treatments
- Entrance Foyer
- Family Room
- Dining Room
- Den
- Storage Room
- Views of Woods
Kitchen
- Eat-In Kitchen
- Electric Oven or Range
- Extra Refrigerator or Freezer
- Dishwasher
- Upgraded Countertops
- Disposal
Bedrooms and Bathrooms
- 3 Bedrooms
- En-Suite Primary Bedroom
- En-Suite Bathroom
- Walk-In Closet
Laundry
- Laundry Room
- Dryer
- Washer
Basement
- Basement Fills Entire Space Under The House
- Interior Basement Entry
- Laundry in Basement
Parking
- Assigned parking located at #6228
- 2 Assigned Parking Spaces
Outdoor Features
- Deck
- Patio
Schools
- Oakton High School
Utilities
- Forced Air Heating and Cooling System
- Electric Water Heater
Community Details
- Association fees include road maintenance, snow removal, trash
- Country Creek HOA
- Country Creek Subdivision, Barclay Floorplan
- Property Manager
Listing and Financial Details
- Tax Lot 228A
- Assessor Parcel Number 0481 24 0228A
Map
Home Values in the Area
Average Home Value in this Area
Property History
| Date | Event | Price | Change | Sq Ft Price |
|---|---|---|---|---|
| 02/18/2025 02/18/25 | Sold | $815,000 | +2.0% | $365 / Sq Ft |
| 01/23/2025 01/23/25 | Pending | -- | -- | -- |
| 01/23/2025 01/23/25 | For Sale | $799,000 | +41.4% | $358 / Sq Ft |
| 11/14/2017 11/14/17 | Sold | $565,000 | -0.7% | $357 / Sq Ft |
| 10/06/2017 10/06/17 | Pending | -- | -- | -- |
| 09/27/2017 09/27/17 | For Sale | $569,000 | 0.0% | $359 / Sq Ft |
| 10/07/2013 10/07/13 | Rented | $2,495 | 0.0% | -- |
| 10/03/2013 10/03/13 | Under Contract | -- | -- | -- |
| 09/22/2013 09/22/13 | For Rent | $2,495 | 0.0% | -- |
| 09/16/2013 09/16/13 | Sold | $520,000 | +4.0% | $328 / Sq Ft |
| 08/12/2013 08/12/13 | Pending | -- | -- | -- |
| 08/08/2013 08/08/13 | For Sale | $499,900 | -- | $316 / Sq Ft |
Tax History
| Year | Tax Paid | Tax Assessment Tax Assessment Total Assessment is a certain percentage of the fair market value that is determined by local assessors to be the total taxable value of land and additions on the property. | Land | Improvement |
|---|---|---|---|---|
| 2024 | $7,681 | $663,020 | $225,000 | $438,020 |
| 2023 | $7,285 | $645,530 | $225,000 | $420,530 |
| 2022 | $7,256 | $634,510 | $225,000 | $409,510 |
| 2021 | $7,103 | $605,300 | $210,000 | $395,300 |
| 2020 | $6,779 | $572,800 | $195,000 | $377,800 |
| 2019 | $6,637 | $560,810 | $190,000 | $370,810 |
| 2018 | $6,167 | $536,270 | $180,000 | $356,270 |
| 2017 | $6,226 | $536,270 | $180,000 | $356,270 |
| 2016 | $6,083 | $525,070 | $175,000 | $350,070 |
| 2015 | $5,710 | $511,610 | $170,000 | $341,610 |
| 2014 | $5,295 | $475,550 | $165,000 | $310,550 |
Mortgage History
| Date | Status | Loan Amount | Loan Type |
|---|---|---|---|
| Open | $565,000 | New Conventional | |
| Previous Owner | $503,000 | New Conventional | |
| Previous Owner | $565,000 | VA | |
| Previous Owner | $330,000 | New Conventional | |
| Previous Owner | $390,000 | New Conventional | |
| Previous Owner | $200,850 | No Value Available |
Deed History
| Date | Type | Sale Price | Title Company |
|---|---|---|---|
| Bargain Sale Deed | $815,000 | First American Title | |
| Deed | $565,000 | None Available | |
| Warranty Deed | $520,000 | -- | |
| Deed | $195,000 | -- |
Similar Homes in Vienna, VA
Source: Bright MLS
MLS Number: VAFX2218182
APN: 0481-24-0228A
- 2891 Kelly Square
- 9619 Scotch Haven Dr
- 9617 Scotch Haven Dr
- 2794 Marywood Oaks Ln
- 9611 Masterworks Dr
- 2719 Snowberry Ct
- 2791 Centerboro Dr Unit 186
- 2765 Centerboro Dr Unit 447
- 2765 Centerboro Dr Unit 161
- 9486 Virginia Center Blvd Unit 117
- 9480 Virginia Center Blvd Unit 204
- 9480 Virginia Center Blvd Unit 101
- 9480 Virginia Center Blvd Unit 127
- 9480 Virginia Center Blvd Unit 108
- 1034 Moorefield Creek Rd SW
- 916 Moorefield Creek Rd SW
- 726 Hunter Ct SW
- 716 Hunter Ct SW
- 9813 Brightlea Dr
- 9555 Saintsbury Dr Unit 505
