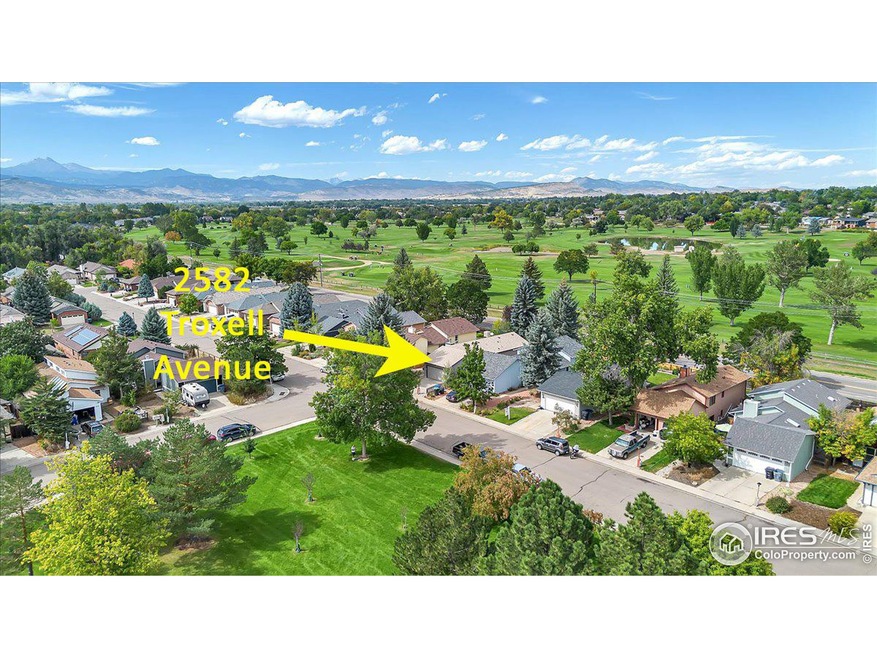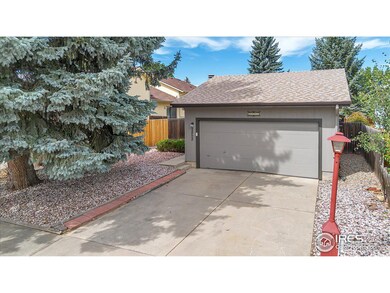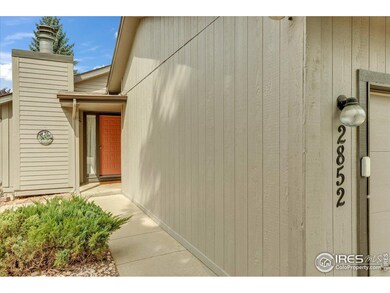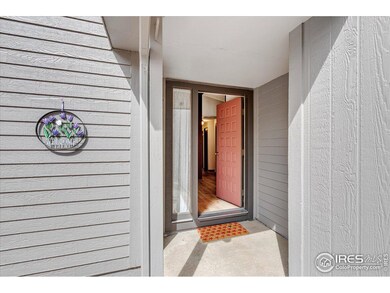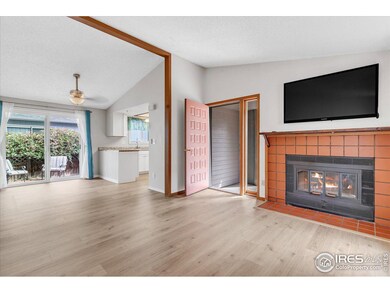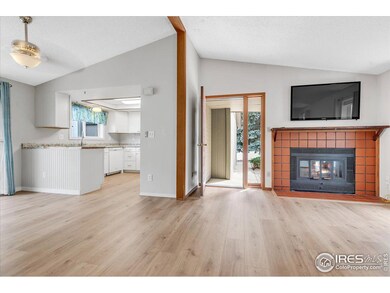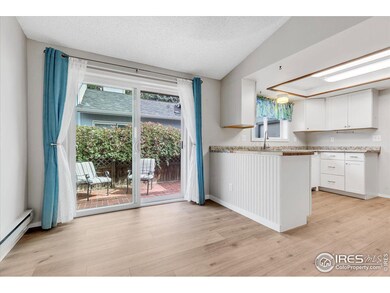
2852 Troxell Ave Longmont, CO 80503
Longmont Estates NeighborhoodHighlights
- Open Floorplan
- Cathedral Ceiling
- Balcony
- Longmont Estates Elementary School Rated A-
- No HOA
- Separate Outdoor Workshop
About This Home
As of October 2024Cute, well maintained one level home with some excellent, recent upgrades including a new kitchen with white shaker style cabinets, new countertops, new windows throughout, new flooring throughout, freshly painted exterior, and a new roof in 2018. This adorable home has an open floorplan with vaulted ceilings. Big primary bedroom with walk-in closet and sliding doors that open to a lush and private backyard. Two brick paver patios, privacy fenced backyard, and mature landscaping to enjoy Colorado's awesome four seasons. Two car garage with workbench. Great location in this west Longmont pocket neighborhood with no through traffic and across the street from the neighborhood park, backing to Twin Peaks Golf Course, two blocks from the trails of Golden Ponds, close to restaurants and big box shopping, a short drive to downtown Longmont, and with easy access to Boulder.
Home Details
Home Type
- Single Family
Est. Annual Taxes
- $1,541
Year Built
- Built in 1983
Lot Details
- 3,987 Sq Ft Lot
- South Facing Home
- Wood Fence
- Level Lot
- Property is zoned R-MN
Parking
- 2 Car Attached Garage
- Driveway Level
Home Design
- Wood Frame Construction
- Composition Roof
Interior Spaces
- 1,128 Sq Ft Home
- 1-Story Property
- Open Floorplan
- Cathedral Ceiling
- Double Pane Windows
- Window Treatments
- Living Room with Fireplace
- Dining Room
- Laminate Flooring
- Crawl Space
Kitchen
- Electric Oven or Range
- Dishwasher
Bedrooms and Bathrooms
- 3 Bedrooms
- Walk-In Closet
- 1 Full Bathroom
- Primary bathroom on main floor
Laundry
- Laundry on main level
- Washer and Dryer Hookup
Outdoor Features
- Balcony
- Patio
- Separate Outdoor Workshop
Location
- Property is near a bus stop
Schools
- Longmont Estates Elementary School
- Westview Middle School
- Silver Creek High School
Utilities
- Cooling Available
- Baseboard Heating
Community Details
- No Home Owners Association
- The Valley Subdivision
Listing and Financial Details
- Assessor Parcel Number R0091336
Map
Home Values in the Area
Average Home Value in this Area
Property History
| Date | Event | Price | Change | Sq Ft Price |
|---|---|---|---|---|
| 10/23/2024 10/23/24 | Sold | $425,000 | 0.0% | $377 / Sq Ft |
| 09/22/2024 09/22/24 | For Sale | $425,000 | -- | $377 / Sq Ft |
Tax History
| Year | Tax Paid | Tax Assessment Tax Assessment Total Assessment is a certain percentage of the fair market value that is determined by local assessors to be the total taxable value of land and additions on the property. | Land | Improvement |
|---|---|---|---|---|
| 2024 | $1,541 | $23,035 | $2,841 | $20,194 |
| 2023 | $1,541 | $23,035 | $6,526 | $20,194 |
| 2022 | $1,338 | $20,475 | $5,025 | $15,450 |
| 2021 | $1,356 | $21,063 | $5,169 | $15,894 |
| 2020 | $1,454 | $22,115 | $4,362 | $17,753 |
| 2019 | $1,431 | $22,115 | $4,362 | $17,753 |
| 2018 | $951 | $17,215 | $4,392 | $12,823 |
| 2017 | $938 | $19,033 | $4,856 | $14,177 |
| 2016 | $667 | $13,962 | $5,572 | $8,390 |
| 2015 | $1,272 | $12,633 | $3,184 | $9,449 |
| 2014 | $1,180 | $12,633 | $3,184 | $9,449 |
Mortgage History
| Date | Status | Loan Amount | Loan Type |
|---|---|---|---|
| Open | $412,250 | New Conventional | |
| Previous Owner | $25,000 | New Conventional | |
| Previous Owner | $301,500 | Reverse Mortgage Home Equity Conversion Mortgage | |
| Previous Owner | $115,000 | Unknown | |
| Previous Owner | $100,000 | Purchase Money Mortgage | |
| Previous Owner | $88,900 | Unknown | |
| Previous Owner | $93,100 | Unknown |
Deed History
| Date | Type | Sale Price | Title Company |
|---|---|---|---|
| Warranty Deed | $425,000 | Land Title Guarantee | |
| Warranty Deed | $174,500 | Guardian Title | |
| Warranty Deed | $73,200 | -- | |
| Warranty Deed | $14,500 | -- | |
| Deed | -- | -- |
Similar Homes in Longmont, CO
Source: IRES MLS
MLS Number: 1019167
APN: 1315052-01-013
- 909 Reynolds Farm Ln Unit C2
- 2823 Mountain View Ave
- 883 Widgeon Cir
- 724 Widgeon Cir
- 1011 Hover St Unit A-D
- 824 Hover St
- 3401 Mountain View Ave
- 1191 Twin Peaks Cir
- 822 Hover St
- 10587 N 95th St
- 1379 Charles Dr Unit 5
- 1379 Charles Dr Unit 6
- 1379 Charles Dr Unit 4
- 1379 Charles Dr Unit 7
- 1110 Hover St
- 1333 Charles Dr Unit 15
- 707 Longs Peak Ln
- 1214 Twin Peaks Cir
- 21 Vassar Ct
- 1441 Auburn Ct
