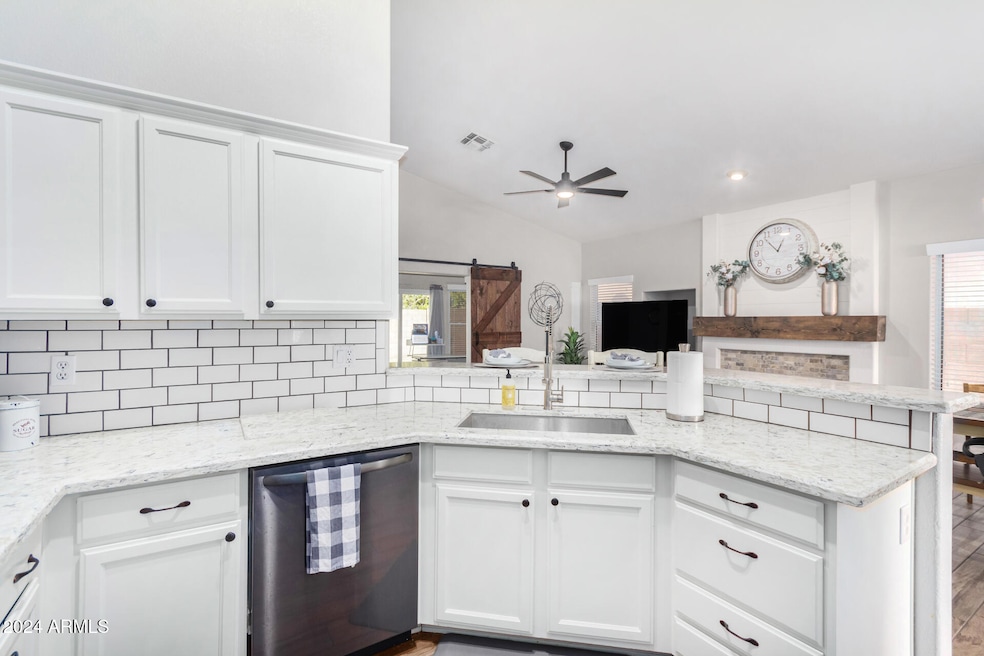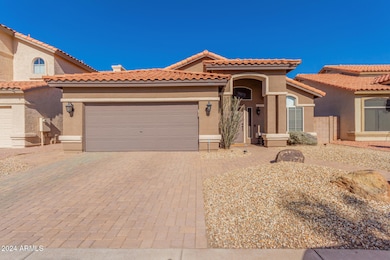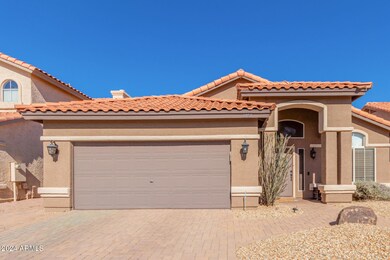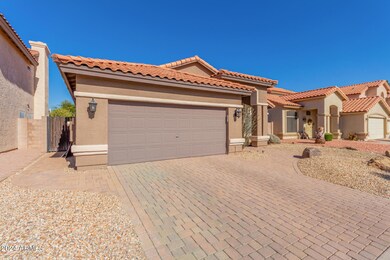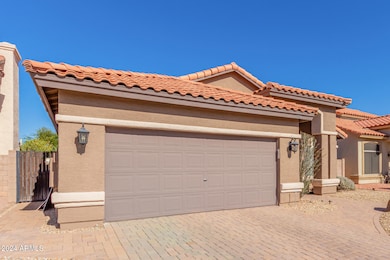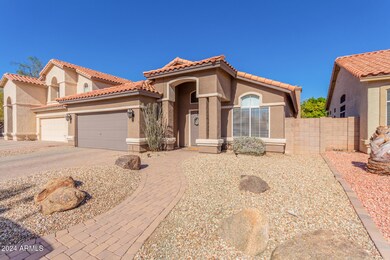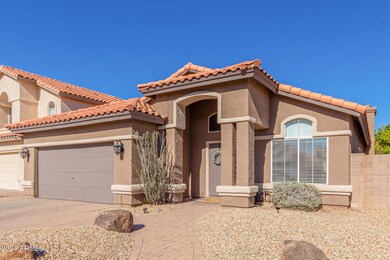
2852 W Gail Dr Chandler, AZ 85224
Central Ridge NeighborhoodHighlights
- Vaulted Ceiling
- Granite Countertops
- Eat-In Kitchen
- Chandler Traditional Academy - Goodman Rated A
- 2 Car Direct Access Garage
- Double Pane Windows
About This Home
As of February 2025This beautiful single-level home exudes charm! Sellers have poured their hearts into keeping this home beautiful & maintained for you, including a NEW AC in 2019! Added split AC keeps den and primary bedroom cool. Upscale paved drive and fresh exterior paint create impressive curb appeal. The inviting interior has a spacious living room with vaulted ceilings and natural light. The kitchen features black stainless appliances (no fingerprints!), crisp white cabinets, granite counters, breakfast bar, and subway tile backsplash, open to a great room with a cozy stone fireplace for chilly nights. Plus there's a bonus room with Barn Doors for an office or playroom! Stately French doors lead to the primary bedroom suite with dual sinks, step-in shower and walk-in closet. Out back there's new easy-care turf & paved seating areas! Check out all of the goodies the seller has added to this lovely home: new upgraded garage opener/keypad system in 2022, window coverings in 2018, new heavy-duty window screens in 2022, newly painted cabinets in 2024, new turf and rock landscaping in 2022, upgraded living area ceiling fans in 2024, and a new sliding door off the den in 2024. You'll love everything about this neighborhood too! Walking distance to Goodman Elementary (a Chandler Traditional School) and local playground within the neighborhood, walk to "Upland Christmas Lights" at the holidays, and next to an open grassy area for pets and kids. Less than 5 minutes to the 101, and even closer to Whole Foods and Starbucks. Super close to the 202, mall and hospital, this location is amazing!
Home Details
Home Type
- Single Family
Est. Annual Taxes
- $1,913
Year Built
- Built in 1994
Lot Details
- 5,258 Sq Ft Lot
- Desert faces the front and back of the property
- Block Wall Fence
- Artificial Turf
- Front and Back Yard Sprinklers
- Sprinklers on Timer
HOA Fees
- $54 Monthly HOA Fees
Parking
- 2 Car Direct Access Garage
- Garage Door Opener
Home Design
- Wood Frame Construction
- Tile Roof
- Stucco
Interior Spaces
- 1,923 Sq Ft Home
- 1-Story Property
- Vaulted Ceiling
- Ceiling Fan
- Double Pane Windows
- Solar Screens
- Family Room with Fireplace
Kitchen
- Eat-In Kitchen
- Breakfast Bar
- Built-In Microwave
- Granite Countertops
Flooring
- Carpet
- Tile
Bedrooms and Bathrooms
- 3 Bedrooms
- Primary Bathroom is a Full Bathroom
- 2 Bathrooms
- Dual Vanity Sinks in Primary Bathroom
Accessible Home Design
- No Interior Steps
Outdoor Features
- Patio
- Playground
Schools
- Chandler Traditional Academy - Goodman Elementary School
- John M Andersen Jr High Middle School
- Chandler High School
Utilities
- Refrigerated Cooling System
- Heating Available
- High Speed Internet
- Cable TV Available
Listing and Financial Details
- Tax Lot 30
- Assessor Parcel Number 310-01-481
Community Details
Overview
- Association fees include ground maintenance
- Autumn Lane Association, Phone Number (480) 544-7669
- Built by Beazer Homes
- Autumn Lane Subdivision
Recreation
- Community Playground
- Bike Trail
Map
Home Values in the Area
Average Home Value in this Area
Property History
| Date | Event | Price | Change | Sq Ft Price |
|---|---|---|---|---|
| 02/28/2025 02/28/25 | Sold | $545,000 | -0.1% | $283 / Sq Ft |
| 01/21/2025 01/21/25 | Price Changed | $545,500 | -4.2% | $284 / Sq Ft |
| 01/03/2025 01/03/25 | Price Changed | $569,500 | -2.6% | $296 / Sq Ft |
| 12/03/2024 12/03/24 | For Sale | $585,000 | +69.6% | $304 / Sq Ft |
| 11/21/2018 11/21/18 | Sold | $345,000 | 0.0% | $179 / Sq Ft |
| 10/12/2018 10/12/18 | Price Changed | $345,000 | -1.4% | $179 / Sq Ft |
| 09/27/2018 09/27/18 | For Sale | $350,000 | -- | $182 / Sq Ft |
Tax History
| Year | Tax Paid | Tax Assessment Tax Assessment Total Assessment is a certain percentage of the fair market value that is determined by local assessors to be the total taxable value of land and additions on the property. | Land | Improvement |
|---|---|---|---|---|
| 2025 | $1,913 | $24,891 | -- | -- |
| 2024 | $1,873 | $23,705 | -- | -- |
| 2023 | $1,873 | $38,100 | $7,620 | $30,480 |
| 2022 | $1,807 | $29,150 | $5,830 | $23,320 |
| 2021 | $1,894 | $26,720 | $5,340 | $21,380 |
| 2020 | $1,885 | $25,700 | $5,140 | $20,560 |
| 2019 | $1,813 | $24,200 | $4,840 | $19,360 |
| 2018 | $1,756 | $22,360 | $4,470 | $17,890 |
| 2017 | $1,637 | $20,950 | $4,190 | $16,760 |
| 2016 | $1,577 | $21,220 | $4,240 | $16,980 |
| 2015 | $1,528 | $19,700 | $3,940 | $15,760 |
Mortgage History
| Date | Status | Loan Amount | Loan Type |
|---|---|---|---|
| Open | $436,000 | New Conventional | |
| Previous Owner | $365,000 | New Conventional | |
| Previous Owner | $330,500 | New Conventional | |
| Previous Owner | $327,750 | New Conventional | |
| Previous Owner | $327,750 | New Conventional | |
| Previous Owner | $50,000 | Credit Line Revolving | |
| Previous Owner | $126,000 | Stand Alone Second | |
| Previous Owner | $62,000 | Stand Alone Second | |
| Previous Owner | $22,000 | Stand Alone Second | |
| Previous Owner | $141,800 | Unknown | |
| Previous Owner | $147,000 | No Value Available | |
| Previous Owner | $112,600 | New Conventional |
Deed History
| Date | Type | Sale Price | Title Company |
|---|---|---|---|
| Warranty Deed | $545,000 | Grand Canyon Title | |
| Interfamily Deed Transfer | -- | Magnus Title Agency Llc | |
| Warranty Deed | $345,000 | Magnus Title Agency Llc | |
| Interfamily Deed Transfer | -- | None Available | |
| Warranty Deed | $272,076 | Magnus Title Agency Llc | |
| Interfamily Deed Transfer | -- | -- | |
| Interfamily Deed Transfer | -- | -- | |
| Warranty Deed | $120,102 | Lawyers Title | |
| Warranty Deed | -- | Lawyers Title |
Similar Homes in Chandler, AZ
Source: Arizona Regional Multiple Listing Service (ARMLS)
MLS Number: 6787450
APN: 310-01-481
- 1320 N Desoto St
- 1279 N Blackstone Dr
- 2715 W Calle Del Norte Unit 1
- 3160 W Frankfurt Dr
- 3165 W Golden Ln
- 2170 E Caroline Ln
- 901 N Woodburne Dr
- 2166 E Caroline Ln
- 2380 W Megan St
- 2181 E La Vieve Ln
- 2673 W Ivanhoe St
- 2713 W Oakgrove Ln
- 3311 W Baylor Ln
- 2875 W Highland St Unit 1152
- 2875 W Highland St Unit 1102
- 2875 W Highland St Unit 1213
- 3365 W Thude Dr
- 3357 W Barcelona Dr
- 1365 N El Dorado Dr
- 2784 W Del Rio Place
