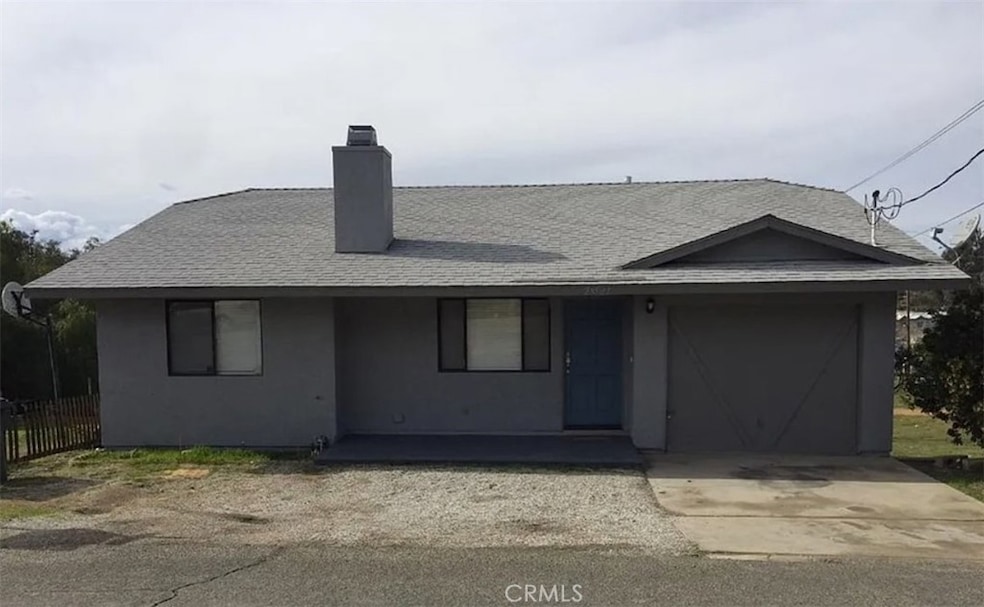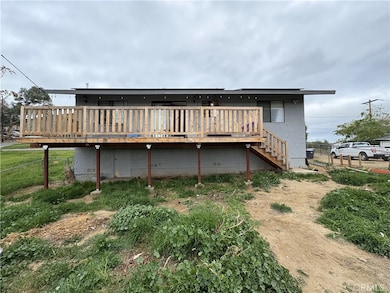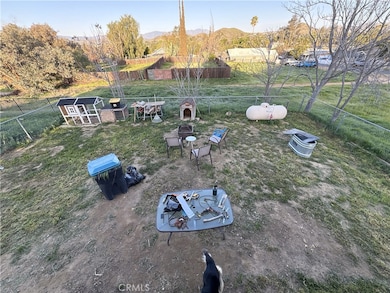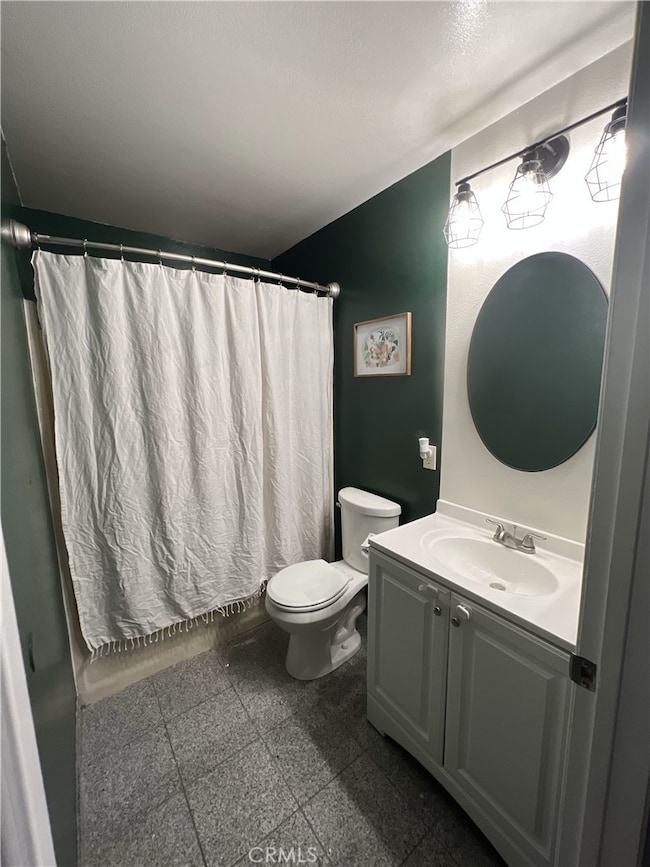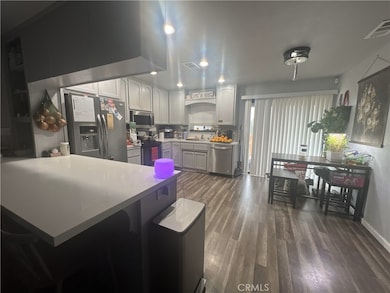28521 Williams Dr Canyon Lake, CA 92587
Quail Valley NeighborhoodHighlights
- Valley View
- 1 Car Attached Garage
- Central Heating and Cooling System
- No HOA
- Laundry Room
- Back Yard
About This Home
Discover this charming home with welcoming country vibes! Featuring an open-concept kitchen and three spacious bedrooms, it’s the perfect setting for family living. Step out onto the beautiful deck to enjoy stunning sunsets, and take advantage of the expansive backyard—ideal for hosting gatherings or relaxing in your own outdoor oasis.
Listing Agent
T.N.G. Real Estate Consultants Brokerage Email: sandratake5@gmail.com License #01927231

Home Details
Home Type
- Single Family
Est. Annual Taxes
- $4,771
Year Built
- Built in 1987
Lot Details
- 4,792 Sq Ft Lot
- Rural Setting
- Back Yard
- Density is up to 1 Unit/Acre
Parking
- 1 Car Attached Garage
- Parking Available
- Driveway
Property Views
- Valley
- Neighborhood
Interior Spaces
- 1,074 Sq Ft Home
- 1-Story Property
- Entryway
- Living Room with Fireplace
Bedrooms and Bathrooms
- 3 Main Level Bedrooms
- 2 Full Bathrooms
Laundry
- Laundry Room
- Laundry in Garage
Utilities
- Central Heating and Cooling System
- Septic Type Unknown
Listing and Financial Details
- Security Deposit $3,000
- Rent includes trash collection, water
- 12-Month Minimum Lease Term
- Available 4/25/25
- Tax Lot 96
- Tax Tract Number 427
- Assessor Parcel Number 350214012
Community Details
Overview
- No Home Owners Association
- $10 HOA Transfer Fee
Pet Policy
- Pets Allowed
- Pet Deposit $50
Map
Source: California Regional Multiple Listing Service (CRMLS)
MLS Number: PW25086515
APN: 350-214-012
- 28674 Quail Place
- 23755 Goetz Dr
- Lot 2 Blk R Mb 012 028 Lake Elsinore Lodge 2 Unit 2
- 0 Goetz Dr Unit SW25082465
- 0 Goetz Dr Unit SW24218815
- 0 Goetz Dr Unit OC21158210
- 0 Quail Cir Unit SW24123362
- 23727 Shreeder Place
- 23723 Mount Vernon Place
- 47 Mount Vernon Place
- 46 Mount Vernon Place
- 23803 Lucas Dr
- 23960 Norma Dr
- 0 Paseo Vivora
- 23820 Norma Dr
- 0 Lucas Dr Unit SW24244915
- 0 Lucas Dr Unit SW24244812
- 23764 Lodge Dr
- 1 Cassandra Dr
- 28319 Clark Place
