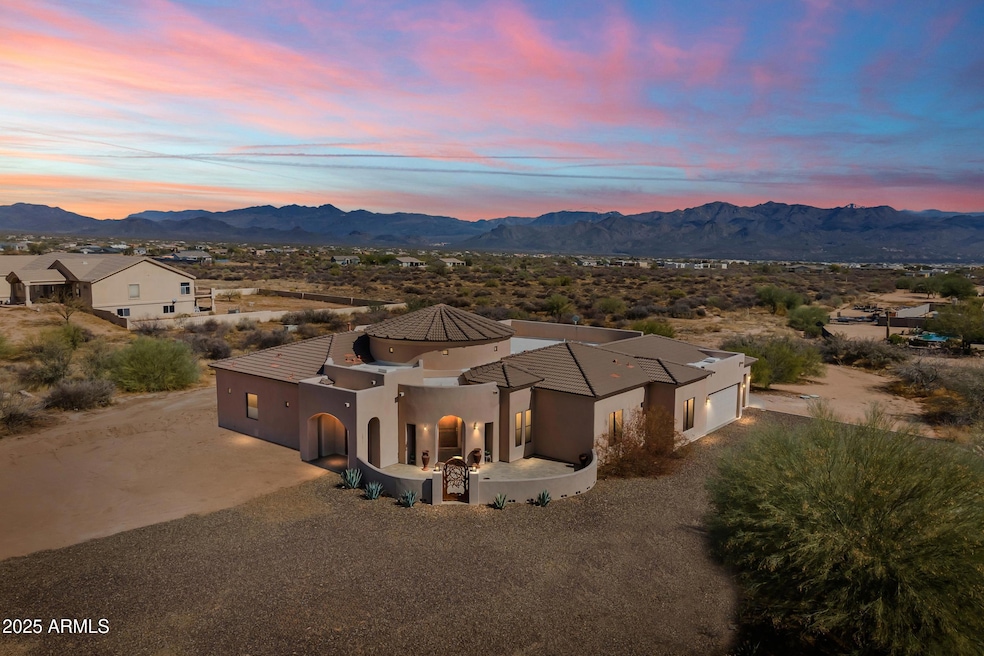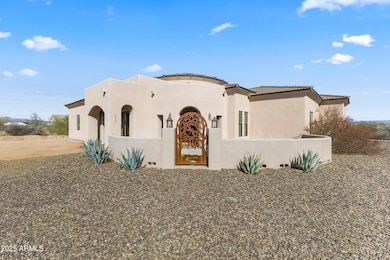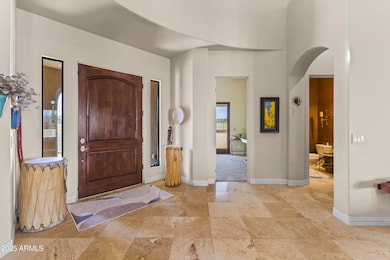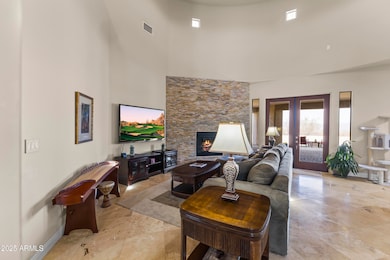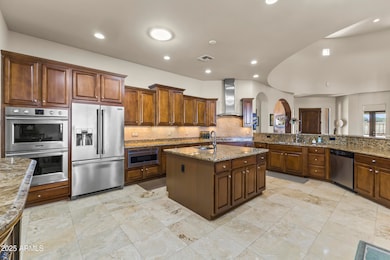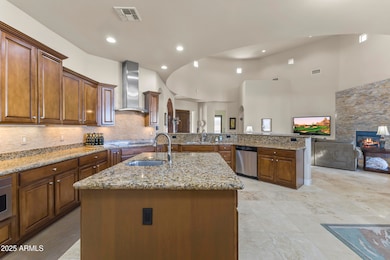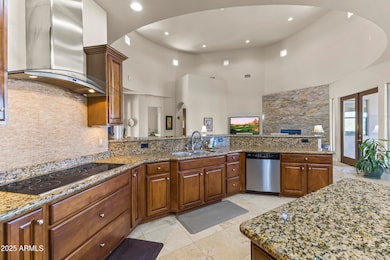
28523 N 162nd St Scottsdale, AZ 85262
Rio Verde NeighborhoodEstimated payment $6,021/month
Highlights
- Horses Allowed On Property
- Mountain View
- Santa Fe Architecture
- Sonoran Trails Middle School Rated A-
- Fireplace in Primary Bedroom
- Hydromassage or Jetted Bathtub
About This Home
Come view this exceptional semi-custom home offering 3,749 sq ft. nestled on a generous 1.103acre lot with plenty of room for a pool or horses; the three-bay garage has room for your toys. This residence offers a harmonious blend of elegance and comfort with two separate wings, five thoughtfully designed bedrooms and 3.5 luxurious bathrooms crafted with meticulous attention to detail. The spacious gourmet chef's kitchen is a culinary masterpiece combining functionality with sophistication, merging high-end cabinetry, premium appliances, and exquisite granite countertops with a sizeable dining space. The primary suite serves as a serene retreat, with its own cozy stone fireplace, views, private access to the tranquil backyard, two expansive walk-in closets, and a sizeable en-suite bathroo completed with high-end cabinetry, granite countertops, a rejuvenating jet tub, and a standalone shower and water closet. Authentic Venetian plaster walls add a touch of timeless elegance. A second primary suite in the opposite wing offers its own en-suite bathroom and French doors leading to the large backyard patio, the ideal space for guests or family members seeking privacy. Three additional large guest rooms offer versatility for family, guests, or a home office. With breathtaking and protected 360-degree mountain views, including the majestic Four Peaks, the home is enveloped in natural beauty, and is situated in a dark sky community with unparalleled stargazing of the serene desert night sky. For equestrian enthusiasts, the property offers horse privileges with access to miles of trails for riding and exploring the natural landscape. With over 2500 sq. ft. of pavered patios there is flexibility for an outdoor kitchen, unwinding around the fire circle, and soaking in the gorgeous views and tranquility of the desert. Located about 1/5th of a mile from Rio Verde Drive, just minutes from the Tonto National Forest and the Rio Verde river, the home is part of the active horse community of Scottsdale/Rio Verde, fostering a vibrant and engaging lifestyle. This location has been approved for EPCOR water, a reliable and long-term sustainable water supply. Additional features include soaring 20' great room ceilings and 9' stone fireplace, custom lighting throughout, a bonus/media room for entertainment and relaxation, a cozy conversation/wine room, custom finishes, and seamless indoor-outdoor transitions. This residence offers a refined lifestyle amidst the serene beauty of the natural desert landscape.
Home Details
Home Type
- Single Family
Est. Annual Taxes
- $1,921
Year Built
- Built in 2007
Lot Details
- 1.1 Acre Lot
- Desert faces the front and back of the property
Parking
- 3 Car Garage
- Garage ceiling height seven feet or more
Home Design
- Santa Fe Architecture
- Wood Frame Construction
- Tile Roof
- Built-Up Roof
- Stucco
Interior Spaces
- 3,749 Sq Ft Home
- 1-Story Property
- Ceiling height of 9 feet or more
- Ceiling Fan
- 2 Fireplaces
- Double Pane Windows
- Mountain Views
- Washer and Dryer Hookup
Kitchen
- Eat-In Kitchen
- Breakfast Bar
- Built-In Microwave
- Kitchen Island
- Granite Countertops
Flooring
- Carpet
- Stone
- Tile
Bedrooms and Bathrooms
- 5 Bedrooms
- Fireplace in Primary Bedroom
- Primary Bathroom is a Full Bathroom
- 3.5 Bathrooms
- Dual Vanity Sinks in Primary Bathroom
- Hydromassage or Jetted Bathtub
- Bathtub With Separate Shower Stall
Schools
- Desert Sun Academy Elementary School
- Sonoran Trails Middle School
- Cactus Shadows High School
Utilities
- Cooling Available
- Heating System Uses Propane
- Propane
- Hauled Water
Additional Features
- No Interior Steps
- Fire Pit
- Horses Allowed On Property
Community Details
- No Home Owners Association
- Association fees include no fees
Listing and Financial Details
- Assessor Parcel Number 219-37-100-J
Map
Home Values in the Area
Average Home Value in this Area
Tax History
| Year | Tax Paid | Tax Assessment Tax Assessment Total Assessment is a certain percentage of the fair market value that is determined by local assessors to be the total taxable value of land and additions on the property. | Land | Improvement |
|---|---|---|---|---|
| 2025 | $1,921 | $50,797 | -- | -- |
| 2024 | $1,838 | $48,378 | -- | -- |
| 2023 | $1,838 | $64,320 | $12,860 | $51,460 |
| 2022 | $1,801 | $49,160 | $9,830 | $39,330 |
| 2021 | $2,021 | $48,380 | $9,670 | $38,710 |
| 2020 | $1,992 | $44,920 | $8,980 | $35,940 |
| 2019 | $1,932 | $42,950 | $8,590 | $34,360 |
| 2018 | $1,860 | $43,300 | $8,660 | $34,640 |
| 2017 | $1,793 | $41,670 | $8,330 | $33,340 |
| 2016 | $1,783 | $40,870 | $8,170 | $32,700 |
| 2015 | $1,687 | $37,370 | $7,470 | $29,900 |
Property History
| Date | Event | Price | Change | Sq Ft Price |
|---|---|---|---|---|
| 02/22/2025 02/22/25 | For Sale | $1,050,000 | -- | $280 / Sq Ft |
Deed History
| Date | Type | Sale Price | Title Company |
|---|---|---|---|
| Warranty Deed | -- | None Listed On Document | |
| Warranty Deed | -- | None Listed On Document | |
| Interfamily Deed Transfer | -- | First American Title Ins Co | |
| Special Warranty Deed | $348,000 | First American Title Ins Co | |
| Trustee Deed | $504,000 | None Available | |
| Warranty Deed | $255,000 | Fidelity National Title |
Mortgage History
| Date | Status | Loan Amount | Loan Type |
|---|---|---|---|
| Previous Owner | $350,000 | Credit Line Revolving | |
| Previous Owner | $150,000 | Credit Line Revolving | |
| Previous Owner | $75,000 | Credit Line Revolving | |
| Previous Owner | $325,900 | New Conventional | |
| Previous Owner | $329,000 | New Conventional | |
| Previous Owner | $342,946 | FHA | |
| Previous Owner | $341,696 | FHA | |
| Previous Owner | $686,250 | New Conventional |
Similar Homes in the area
Source: Arizona Regional Multiple Listing Service (ARMLS)
MLS Number: 6824250
APN: 219-37-100J
- 28909 N 161st Place
- 0 E 162nd St Unit 4 6828878
- 16538 E Desert Vista Trail
- 0 E Rio Verde( Lot 3) Dr Unit 3 6829013
- 28839 N 165th Place Unit 5
- 16004 E Bobwhite Way
- 28265 N 158th Way
- 28282 N 158th Way
- XXX N 160th St
- XX N 160th St
- X N 160th St
- 164xx E Morning Vista Dr
- 164xx E Morning Vista Dr
- 27600 N 164th St
- 29113 N 164th St
- 27715 N 164th Place
- 28517 N 157th Place
- 0274xx N 162nd St Unit metes and bounds
- 28308 N 157th Place
- 295XX N 166th St
