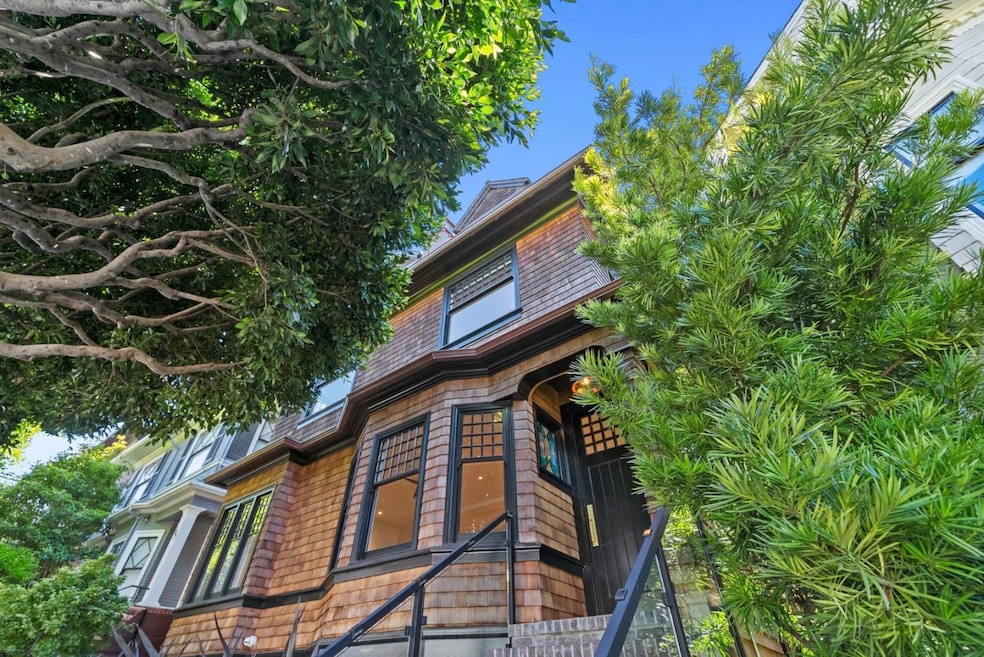
2853 Broderick St San Francisco, CA 94123
Cow Hollow NeighborhoodEstimated payment $58,945/month
Highlights
- Marina View
- Wine Cellar
- Deck
- Cobb (William L.) Elementary School Rated A-
- Primary Bedroom Suite
- Contemporary Architecture
About This Home
Indulge in the pinnacle of opulence with this virtually new 6 Bed, 5.5 Bath estate nestled on a serene, tree-lined block in the prestigious Cow Hollow District. Situated on a generous 34.5 ft wide lot, expansive windows on all sides w captivating views of the GG Bridge. The exquisite floor plan presents an open main level w an extraordinary 4 bed/3 bath on a single floor. State of art steel framing, robust foundation, spacious garage, elegant redwood shingles, and resplendent copper roof. Every element meticulously updated, windows, doors, electrical, plumbing, radiant heating, flooring, and sophisticated elevator access to all levels. Adorned finishes, Ann Sacks & Walker Zanger marble & porcelain, Hansgrohe, Axor, Crosswater London fixtures/brass hardware, bespoke walnut cabinetry, and white oak floors. Seamless indoor/outdoor living from every level, enchanting garden patio to the rooftop deck views. Gourmet kitchen features Statuario marble countertops, premier appliances, and inviting dining area. Master suite adds stunning panoramic views & opulent marble bathroom with a steam shower & Badeloft tub. Top-floor family room encompasses another kitchen, guest bed & bath with additional unobstructed views. Ground level room w a bathroom & wet bar that opens to a full garden yard!
Home Details
Home Type
- Single Family
Est. Annual Taxes
- $105,213
Year Built
- Built in 2020
Lot Details
- 2,757 Sq Ft Lot
- Back Yard Fenced
- Zoning described as RH2
Parking
- 2 Car Garage
- On-Street Parking
- Off-Street Parking
Property Views
- Marina
- Bay
- Bridge
- City Lights
Home Design
- Contemporary Architecture
- Slab Foundation
- Steel Frame
- Metal Roof
- Shingle Siding
Interior Spaces
- 4,526 Sq Ft Home
- 4-Story Property
- Wet Bar
- Skylights
- Fireplace With Gas Starter
- Wine Cellar
- Open Floorplan
- Dining Area
Kitchen
- Open to Family Room
- Breakfast Bar
- Gas Oven
- Range Hood
- Microwave
- Dishwasher
- Marble Countertops
- Disposal
Flooring
- Wood
- Tile
Bedrooms and Bathrooms
- 6 Bedrooms
- Primary Bedroom Suite
- Remodeled Bathroom
- Marble Bathroom Countertops
- Soaking Tub in Primary Bathroom
- Bathtub with Shower
- Oversized Bathtub in Primary Bathroom
- Walk-in Shower
Laundry
- Laundry in unit
- Washer and Dryer
Outdoor Features
- Balcony
- Deck
- Barbecue Area
Utilities
- Vented Exhaust Fan
- Radiant Heating System
Listing and Financial Details
- Assessor Parcel Number 0947-002
Map
Home Values in the Area
Average Home Value in this Area
Tax History
| Year | Tax Paid | Tax Assessment Tax Assessment Total Assessment is a certain percentage of the fair market value that is determined by local assessors to be the total taxable value of land and additions on the property. | Land | Improvement |
|---|---|---|---|---|
| 2024 | $105,213 | $8,914,149 | $6,239,907 | $2,674,242 |
| 2023 | $103,689 | $8,739,364 | $6,117,557 | $2,621,807 |
| 2022 | $101,813 | $8,568,005 | $5,997,605 | $2,570,400 |
| 2021 | $100,043 | $8,400,006 | $5,880,005 | $2,520,001 |
| 2020 | $27,992 | $2,265,572 | $1,447,111 | $818,461 |
| 2019 | $27,032 | $2,221,151 | $1,418,737 | $802,414 |
| 2018 | $25,122 | $2,092,306 | $1,390,919 | $701,387 |
| 2017 | $23,319 | $1,948,066 | $1,363,647 | $584,419 |
| 2016 | $22,953 | $1,909,869 | $1,336,909 | $572,960 |
| 2015 | $22,666 | $1,881,182 | $1,316,828 | $564,354 |
| 2014 | $22,068 | $1,844,334 | $1,291,034 | $553,300 |
Property History
| Date | Event | Price | Change | Sq Ft Price |
|---|---|---|---|---|
| 11/01/2024 11/01/24 | Price Changed | $8,990,000 | -5.4% | $1,986 / Sq Ft |
| 09/16/2024 09/16/24 | For Sale | $9,500,000 | -- | $2,099 / Sq Ft |
Deed History
| Date | Type | Sale Price | Title Company |
|---|---|---|---|
| Interfamily Deed Transfer | -- | Old Republic Title Company | |
| Grant Deed | $8,400,500 | Old Republic Title Company | |
| Grant Deed | -- | None Available | |
| Grant Deed | $1,800,000 | Old Republic Title Company | |
| Interfamily Deed Transfer | -- | None Available |
Mortgage History
| Date | Status | Loan Amount | Loan Type |
|---|---|---|---|
| Open | $5,000,000 | New Conventional | |
| Previous Owner | $3,500,000 | Construction | |
| Previous Owner | $500,000 | Future Advance Clause Open End Mortgage | |
| Previous Owner | $100,000 | Credit Line Revolving |
Similar Homes in San Francisco, CA
Source: MLSListings
MLS Number: ML81980574
APN: 0947-002
- 2600 Filbert St
- 2550 Baker St
- 2567 Union St
- 1 Richardson Ave
- 2853 Green St
- 2635 Lyon St
- 2813 Scott St
- 2881 Vallejo St
- 2448 Lombard St Unit 313
- 2725 Broadway St
- 2830 Pacific Ave
- 2800 Pacific Ave
- 3131 Pierce St Unit 101
- 3418 Divisadero St
- 3208 Pierce St Unit 405
- 2513 Broadway St
- 2801 Jackson St Unit 103
- 3045 Jackson St Unit 603
- 20 Presidio Ave
- 2329 Divisadero St Unit 2






