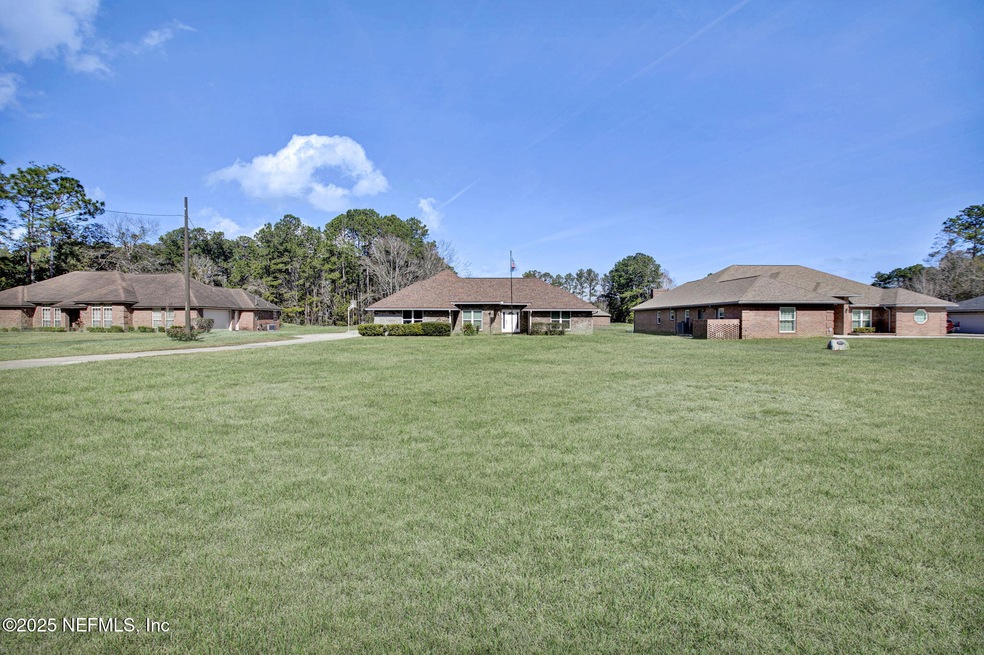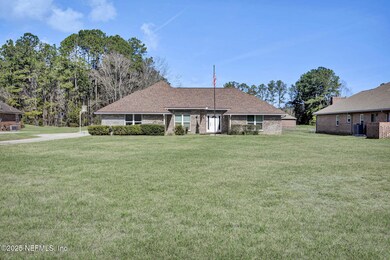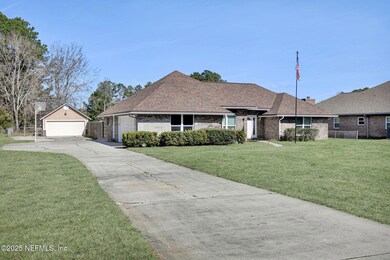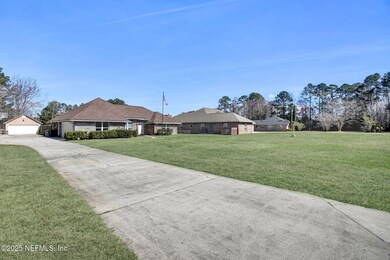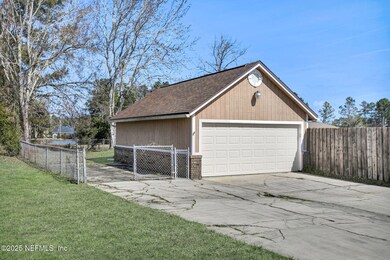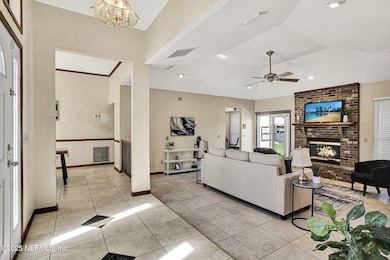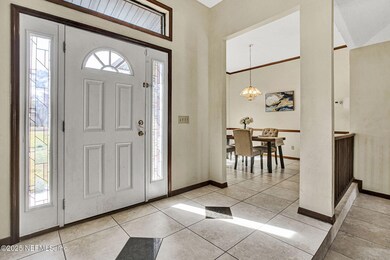
2853 Percy Rd Jacksonville, FL 32218
Pecan Park NeighborhoodEstimated payment $2,697/month
Highlights
- RV Access or Parking
- 1.49 Acre Lot
- Vaulted Ceiling
- Views of Trees
- Wooded Lot
- Traditional Architecture
About This Home
Welcome to this stunning all-brick custom-built home, nestled on 1.5 acres of picturesque property with a fully stocked pond, offering the perfect balance of country living with close proximity to the city. From the moment you step inside, you'll be captivated by the elegant details, starting with the custom kitchen cabinetry and spacious, open floor plan. The sunken living room provides an inviting atmosphere, and the large formal dining room is perfect for gatherings. The 4th bedroom, ideal as a mother-in-law or teenager suite, offers flexibility for any living arrangement. The master suite is a true retreat, featuring a deluxe bath with a Jacuzzi tub, separate Mr. and Mrs. vanities, and ample closet space. The kitchen is equipped with an abundance of cabinetry and a cozy bay breakfast area, making it a chef's dream. With a 4+ car garage and workshop, there is plenty of space for storage and hobbies. The list of extras is endless, and only a tour can reveal them all. Come experience the beauty and charm of this exceptional property!
Home Details
Home Type
- Single Family
Est. Annual Taxes
- $2,887
Year Built
- Built in 1988
Lot Details
- 1.49 Acre Lot
- Chain Link Fence
- Back Yard Fenced
- Wooded Lot
Parking
- 4 Car Garage
- Garage Door Opener
- Additional Parking
- RV Access or Parking
Property Views
- Pond
- Trees
Home Design
- Traditional Architecture
- Shingle Roof
Interior Spaces
- 2,167 Sq Ft Home
- 1-Story Property
- Central Vacuum
- Vaulted Ceiling
- 1 Fireplace
- Entrance Foyer
- Great Room
- Fire and Smoke Detector
- Washer and Electric Dryer Hookup
Kitchen
- Breakfast Area or Nook
- Eat-In Kitchen
- Breakfast Bar
- Electric Cooktop
- Ice Maker
- Dishwasher
Flooring
- Carpet
- Tile
- Vinyl
Bedrooms and Bathrooms
- 4 Bedrooms
- Split Bedroom Floorplan
- Walk-In Closet
- In-Law or Guest Suite
- 3 Full Bathrooms
- Bathtub With Separate Shower Stall
Outdoor Features
- Patio
Schools
- Garden City Elementary School
- Highlands Middle School
- Jean Ribault High School
Utilities
- Central Heating and Cooling System
- Well
- Electric Water Heater
- Water Softener is Owned
- Septic Tank
Community Details
- No Home Owners Association
- North Lake Subdivision
Listing and Financial Details
- Assessor Parcel Number 0195421180
Map
Home Values in the Area
Average Home Value in this Area
Tax History
| Year | Tax Paid | Tax Assessment Tax Assessment Total Assessment is a certain percentage of the fair market value that is determined by local assessors to be the total taxable value of land and additions on the property. | Land | Improvement |
|---|---|---|---|---|
| 2024 | $2,887 | $195,853 | -- | -- |
| 2023 | $2,799 | $190,149 | $0 | $0 |
| 2022 | $2,641 | $184,611 | $0 | $0 |
| 2021 | $2,619 | $179,234 | $0 | $0 |
| 2020 | $2,591 | $176,760 | $0 | $0 |
| 2019 | $2,559 | $172,786 | $0 | $0 |
| 2018 | $2,524 | $169,565 | $0 | $0 |
| 2017 | $2,490 | $166,078 | $0 | $0 |
| 2016 | $2,473 | $162,663 | $0 | $0 |
| 2015 | $2,497 | $161,533 | $0 | $0 |
| 2014 | $2,500 | $160,251 | $0 | $0 |
Property History
| Date | Event | Price | Change | Sq Ft Price |
|---|---|---|---|---|
| 03/19/2025 03/19/25 | Price Changed | $440,000 | -6.4% | $203 / Sq Ft |
| 03/07/2025 03/07/25 | For Sale | $470,000 | 0.0% | $217 / Sq Ft |
| 03/05/2025 03/05/25 | Off Market | $470,000 | -- | -- |
| 02/14/2025 02/14/25 | For Sale | $470,000 | -- | $217 / Sq Ft |
Deed History
| Date | Type | Sale Price | Title Company |
|---|---|---|---|
| Warranty Deed | $100 | None Listed On Document | |
| Warranty Deed | $272,500 | Gibraltar Title Services | |
| Warranty Deed | $219,000 | Universal Land Title Inc |
Mortgage History
| Date | Status | Loan Amount | Loan Type |
|---|---|---|---|
| Previous Owner | $222,000 | New Conventional | |
| Previous Owner | $174,600 | New Conventional | |
| Previous Owner | $224,375 | New Conventional | |
| Previous Owner | $237,600 | Unknown | |
| Previous Owner | $218,000 | Unknown | |
| Previous Owner | $54,500 | Stand Alone Second | |
| Previous Owner | $172,150 | Fannie Mae Freddie Mac | |
| Previous Owner | $107,148 | Unknown |
Similar Homes in Jacksonville, FL
Source: realMLS (Northeast Florida Multiple Listing Service)
MLS Number: 2070306
APN: 019542-1180
- 12707 Senbay Ct
- 12713 Senbay Ct
- 12719 Senbay Ct
- 12684 Senbay Ct
- 12690 Senbay Ct
- 12696 Senbay Ct
- 12702 Senbay Ct
- 12708 Senbay Ct
- 12714 Senbay Ct
- 0 Armsdale Rd Unit 2027194
- 12014 Alexandra Dr
- 12072 Shore Rush Trail
- 11906 Alexandra Dr
- 3545 Hemlock St
- 12452 Lem Turner Rd
- 3605 Hemlock St
- 12038 Alexandra Dr
- 11855 Alexandra Dr
- 12722 Geronimo Place
- 2420 Sea Palm Ave
