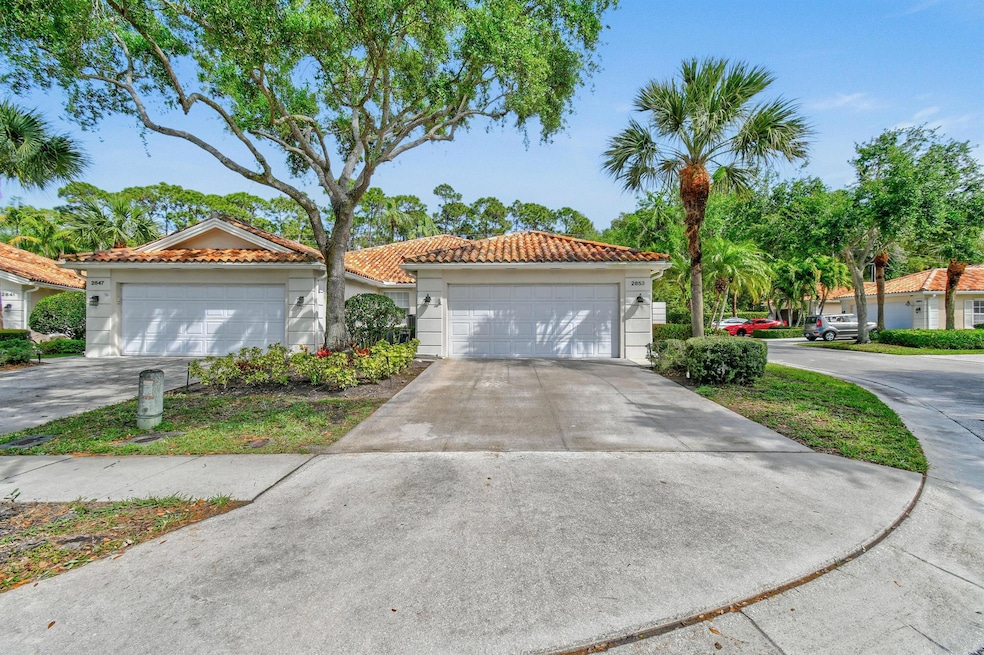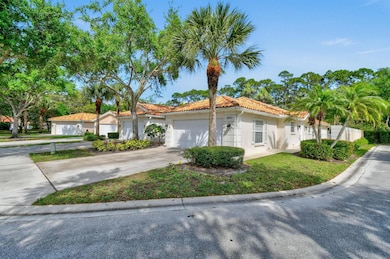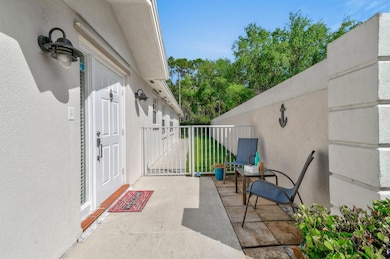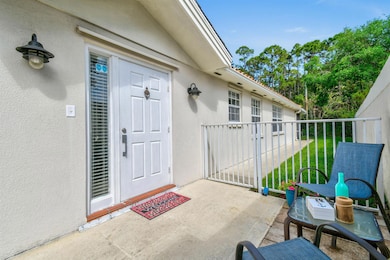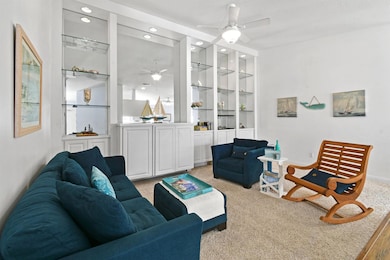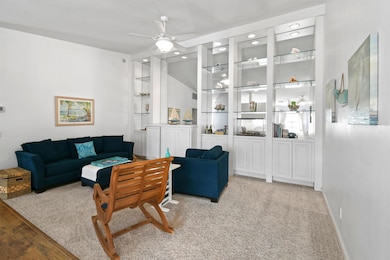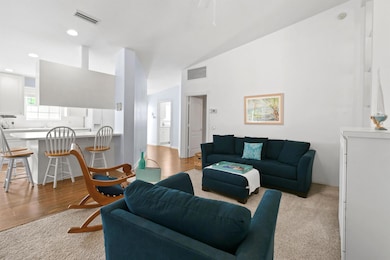
2853 White Trout Ln West Palm Beach, FL 33411
Riverwalk NeighborhoodEstimated payment $3,273/month
Highlights
- Water Views
- Clubhouse
- Mediterranean Architecture
- Gated with Attendant
- Vaulted Ceiling
- Attic
About This Home
Beautiful, bright, well-maintained villa at the edge of the wildlife preserve in Riverwalk. Private fenced-in backyard includes a screened porch for relaxing and enjoying the sounds of nature. This extended villa on a corner lot has an extra room with glass-paned French doors, perfect for a den or office. The great room boasts full wall built-in shelving and entertainment center under a soaring vaulted ceiling. Riverwalk is a sought-after, gated community offering miles of lakes and bike paths with cobblestone bridges, an Italian restaurant, tennis courts, pickle ball, bocce, playground, 3 heated pools, fitness center, and more. HOA provides cable, internet, and lawn care. Conveniently located 5 minutes from the Turnpike; close to I-95, the airport, downtown, and the beach.
Home Details
Home Type
- Single Family
Est. Annual Taxes
- $4,460
Year Built
- Built in 1997
Lot Details
- 5,114 Sq Ft Lot
- Fenced
- Corner Lot
- Property is zoned RPD(ci
HOA Fees
- $479 Monthly HOA Fees
Parking
- 2 Car Attached Garage
- Garage Door Opener
- Driveway
- On-Street Parking
Property Views
- Water
- Garden
Home Design
- Mediterranean Architecture
- Villa
- Barrel Roof Shape
Interior Spaces
- 1,680 Sq Ft Home
- 1-Story Property
- Central Vacuum
- Built-In Features
- Vaulted Ceiling
- Ceiling Fan
- Single Hung Metal Windows
- Blinds
- French Doors
- Entrance Foyer
- Great Room
- Family Room
- Open Floorplan
- Screened Porch
- Attic
Kitchen
- Breakfast Area or Nook
- Breakfast Bar
- Electric Range
- Microwave
- Ice Maker
- Dishwasher
- Disposal
Flooring
- Carpet
- Laminate
- Ceramic Tile
Bedrooms and Bathrooms
- 2 Bedrooms
- Split Bedroom Floorplan
- Closet Cabinetry
- Walk-In Closet
- 2 Full Bathrooms
- Dual Sinks
- Separate Shower in Primary Bathroom
Laundry
- Laundry Room
- Washer and Dryer
- Laundry Tub
Home Security
- Home Security System
- Fire and Smoke Detector
Utilities
- Central Heating and Cooling System
- Underground Utilities
- Electric Water Heater
- Cable TV Available
Listing and Financial Details
- Assessor Parcel Number 74424321060008210
Community Details
Overview
- Association fees include management, common areas, cable TV, ground maintenance, recreation facilities, reserve fund, security, trash, internet
- Built by DiVosta Homes
- Riverwalk Subdivision, Extended Capri Floorplan
Amenities
- Clubhouse
- Game Room
- Billiard Room
- Community Library
- Community Wi-Fi
Recreation
- Tennis Courts
- Pickleball Courts
- Bocce Ball Court
- Community Pool
- Trails
Security
- Gated with Attendant
Map
Home Values in the Area
Average Home Value in this Area
Tax History
| Year | Tax Paid | Tax Assessment Tax Assessment Total Assessment is a certain percentage of the fair market value that is determined by local assessors to be the total taxable value of land and additions on the property. | Land | Improvement |
|---|---|---|---|---|
| 2024 | $4,460 | $244,519 | -- | -- |
| 2023 | $4,338 | $237,397 | $0 | $0 |
| 2022 | $4,266 | $230,483 | $0 | $0 |
| 2021 | $4,216 | $223,770 | $0 | $0 |
| 2020 | $4,185 | $220,680 | $0 | $0 |
| 2019 | $4,124 | $215,718 | $0 | $0 |
| 2018 | $3,860 | $211,696 | $0 | $211,696 |
| 2017 | $4,832 | $209,768 | $0 | $0 |
| 2016 | $4,982 | $205,839 | $0 | $0 |
| 2015 | $4,983 | $193,562 | $0 | $0 |
| 2014 | $4,550 | $175,965 | $0 | $0 |
Property History
| Date | Event | Price | Change | Sq Ft Price |
|---|---|---|---|---|
| 04/01/2025 04/01/25 | Price Changed | $434,900 | -3.4% | $259 / Sq Ft |
| 03/20/2025 03/20/25 | For Sale | $450,000 | +69.8% | $268 / Sq Ft |
| 07/12/2017 07/12/17 | Sold | $265,000 | 0.0% | $158 / Sq Ft |
| 07/11/2017 07/11/17 | Pending | -- | -- | -- |
| 05/18/2017 05/18/17 | For Sale | $265,000 | -- | $158 / Sq Ft |
Deed History
| Date | Type | Sale Price | Title Company |
|---|---|---|---|
| Warranty Deed | $265,000 | Sunbelt Title Agnncy | |
| Warranty Deed | $145,000 | -- | |
| Deed | $137,500 | -- |
Mortgage History
| Date | Status | Loan Amount | Loan Type |
|---|---|---|---|
| Open | $175,000 | New Conventional | |
| Previous Owner | $175,000 | Credit Line Revolving | |
| Previous Owner | $85,000 | New Conventional |
Similar Homes in West Palm Beach, FL
Source: BeachesMLS
MLS Number: R11072765
APN: 74-42-43-21-06-000-8210
- 2853 White Trout Ln
- 7028 Gila Ln
- 7186 Grassy Bay Dr
- 2790 Hancock Creek Rd
- 2789 Eagle Rock Cir Unit 208
- 2812 Eagle Rock Cir Unit 902
- 7064 Elkhorn Dr
- 2737 Irma Lake Dr
- 3276 Commodore Ct
- 2692 James River Rd
- 2781 James River Rd
- 2947 Hope Valley St Unit 203
- 2938 Hope Valley St Unit 110
- 2915 Hope Valley St Unit 607
- 2514 James River Rd
- 6639 Duval Ave
- 2081 Vista Dr
- 6516 Morgan Hill Trail Unit 1811
- 6516 Morgan Hill Trail Unit 1812
- 3112 Bollard Rd
